14419 W Whitewood Drive, Sun City West, AZ 85375
Local realty services provided by:ERA Four Feathers Realty, L.C.
14419 W Whitewood Drive,Sun City West, AZ 85375
$544,900
- 2 Beds
- 2 Baths
- 2,354 sq. ft.
- Single family
- Active
Listed by: kirsten goebeler, keith walker
Office: realty one group
MLS#:6946449
Source:ARMLS
Price summary
- Price:$544,900
- Price per sq. ft.:$231.48
About this home
Over $80k in Upgrades! Welcome to this pristine, move-in ready expanded Sandloval,approximately 2,354 sq. ft. of thoughtfully upgraded living space, complete with a 2-car garage plus dedicated golf cart garage. Perfectly positioned with north/south orientation in a low-tax area, this home combines modern comfort, style, and function. Step inside to find a bright, open floor plan with tasteful updates throughout. The kitchen and both bathrooms were beautifully remodeled in 2022, featuring matching cabinetry, quartz countertops, and a custom Jacuzzi® brand shower enclosure in the guest bath. The primary suite includes a large bay-window sitting area — the perfect retreat — and a 7' x 17' bonus room ideal for a home office, sewing, or hobby space. Energy-efficient features abound, including a two-speed AC compressor, dual-speed fan, and a high-efficiency electronic air purification system. Major systems have been meticulously maintained and updated: roof underlayment (2015), water heater and softener (2016), and irrigation piping and timer updates (2023). A 1-year home warranty is included for peace of mind. Outside, you'll love the inviting courtyard entry and refreshed landscaping designed to be both welcoming and low-maintenance. The outdoor spaces provide a perfect setting for entertaining or simply enjoying Arizona's beautiful weather.This home truly offers the best of Sun City West living a stylish, expanded floor plan, modern finishes, and a location near golf, recreation, and community amenities. Come experience how this thoughtfully updated home can become your personal sanctuary.
Contact an agent
Home facts
- Year built:1990
- Listing ID #:6946449
- Updated:January 09, 2026 at 06:45 PM
Rooms and interior
- Bedrooms:2
- Total bathrooms:2
- Full bathrooms:2
- Living area:2,354 sq. ft.
Heating and cooling
- Cooling:Ceiling Fan(s), Programmable Thermostat
- Heating:Ceiling, Natural Gas
Structure and exterior
- Year built:1990
- Building area:2,354 sq. ft.
- Lot area:0.27 Acres
Schools
- High school:Adult
- Middle school:Adult
- Elementary school:Adult
Utilities
- Water:Private Water Company
- Sewer:Sewer in & Connected
Finances and disclosures
- Price:$544,900
- Price per sq. ft.:$231.48
- Tax amount:$2,005
New listings near 14419 W Whitewood Drive
- New
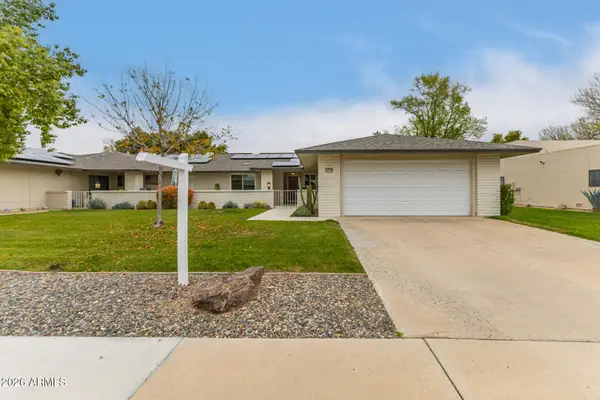 $315,000Active2 beds 2 baths1,419 sq. ft.
$315,000Active2 beds 2 baths1,419 sq. ft.12710 W Ballad Drive, Sun City West, AZ 85375
MLS# 6965883Listed by: JASON MITCHELL REAL ESTATE - New
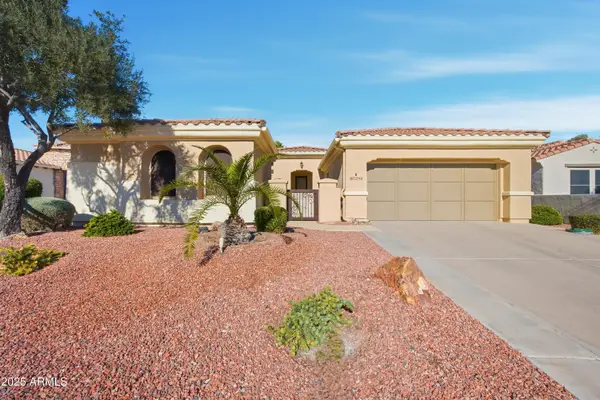 $565,000Active3 beds 3 baths1,837 sq. ft.
$565,000Active3 beds 3 baths1,837 sq. ft.13142 W Nogales Drive, Sun City West, AZ 85375
MLS# 6965893Listed by: KELLER WILLIAMS INTEGRITY FIRST - New
 $430,000Active2 beds 2 baths1,670 sq. ft.
$430,000Active2 beds 2 baths1,670 sq. ft.14235 W White Rock Drive, Sun City West, AZ 85375
MLS# 6965750Listed by: HOMESMART - New
 $349,900Active2 beds 2 baths2,298 sq. ft.
$349,900Active2 beds 2 baths2,298 sq. ft.13234 W Desert Glen Drive, Sun City West, AZ 85375
MLS# 6965765Listed by: EXP REALTY - New
 $499,900Active2 beds 2 baths2,020 sq. ft.
$499,900Active2 beds 2 baths2,020 sq. ft.21010 N Eden Court, Sun City West, AZ 85375
MLS# 6965602Listed by: COLDWELL BANKER REALTY - New
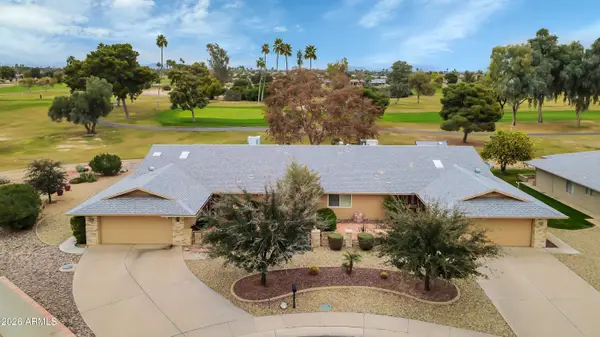 $349,000Active2 beds 2 baths2,005 sq. ft.
$349,000Active2 beds 2 baths2,005 sq. ft.12946 W Ashwood Drive, Sun City West, AZ 85375
MLS# 6965297Listed by: LARRY OTT REALTY - New
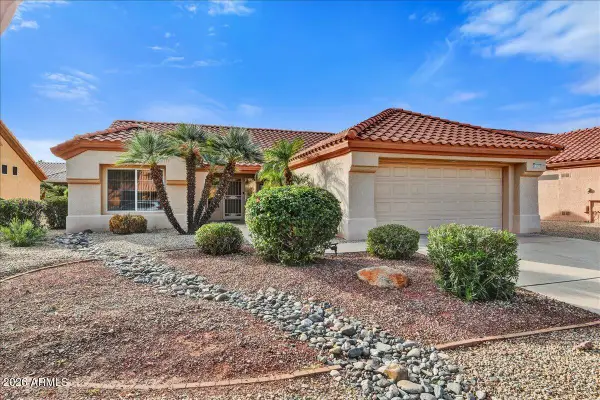 $378,000Active2 beds 2 baths1,336 sq. ft.
$378,000Active2 beds 2 baths1,336 sq. ft.13421 W Caraway Drive, Sun City West, AZ 85375
MLS# 6965110Listed by: WEST USA REALTY - New
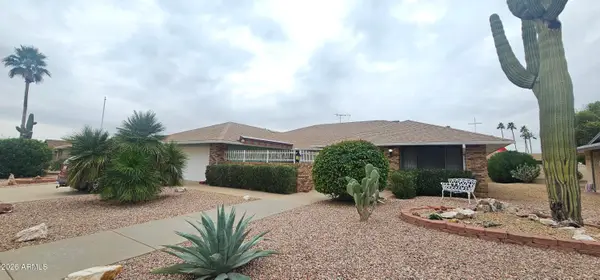 $375,000Active3 beds 2 baths2,507 sq. ft.
$375,000Active3 beds 2 baths2,507 sq. ft.17230 N 125th Avenue, Sun City West, AZ 85375
MLS# 6964951Listed by: ARIZONA BEST REAL ESTATE - New
 $415,000Active2 beds 2 baths1,794 sq. ft.
$415,000Active2 beds 2 baths1,794 sq. ft.14102 W Territorial Lane, Sun City West, AZ 85375
MLS# 6964921Listed by: HOMESMART - New
 $349,000Active2 beds 2 baths1,804 sq. ft.
$349,000Active2 beds 2 baths1,804 sq. ft.12607 W Wildwood Drive, Sun City West, AZ 85375
MLS# 6964674Listed by: EPIC HOME REALTY
