15609 W Futura Drive, Sun City West, AZ 85375
Local realty services provided by:ERA Brokers Consolidated
Listed by:josee plant602-524-6586
Office:realty one group
MLS#:6929708
Source:ARMLS
Price summary
- Price:$595,000
- Price per sq. ft.:$298.54
About this home
Very special home where the owners have maintained the property in immaculate condition.Truly a find located on Trail Ridge Golf Course #11.Extended Ventana model has 1,993 sf, 2 suites,den,2.5 baths & 2.5 car garage.Newer Roof Underlayment,HVAC & Hot water heater.Interior: Luxury vinyl & tile floors,Window shutters throughout except liv/din rms.Beautiful remodeled chef's kitchen (stubbed for gas),granite counters, ss appliances,skylight,island.Extended Arizona room entertainment wall with gas fireplace. Whole house interior neutral paint.Primary Bedroom bay windows & New bath walk in shower, toilet.Guest suite bath new tiled shower. Spacious covered rear patio kool coated & sidewalk, wrought iron fence.Garage epoxy floors,cabinets,whole house water cond system.Low Tax Area & no HOA! New HVAC / Furnace / 2 return ducts added
Repaired / painted golf shed exterior wall
Replaced attic solar fan - 25 yr. warrantyRebuilt both showers and
Shutters - Kitchen, 2nd Bath & Hallway
Installed concrete sidewalk w/Kool Deck coating
Installed and painted block concrete wall fence
Refinished front entry and back patio surfaces with Kool Deck concrete coating
3M Sun Control window film throughout home
Installed Duette window treatments and 2 Duette Verti glides (patio door/master bath)
Installed hot water recirculation system in 2nd bath
Floor grout cleaned and re-stained
Contact an agent
Home facts
- Year built:1994
- Listing ID #:6929708
- Updated:October 10, 2025 at 03:23 PM
Rooms and interior
- Bedrooms:2
- Total bathrooms:3
- Full bathrooms:2
- Half bathrooms:1
- Living area:1,993 sq. ft.
Heating and cooling
- Cooling:Ceiling Fan(s)
- Heating:Natural Gas
Structure and exterior
- Year built:1994
- Building area:1,993 sq. ft.
- Lot area:0.26 Acres
Schools
- High school:Adult
- Middle school:Adult
- Elementary school:Adult
Utilities
- Water:Private Water Company
Finances and disclosures
- Price:$595,000
- Price per sq. ft.:$298.54
- Tax amount:$2,656 (2024)
New listings near 15609 W Futura Drive
- New
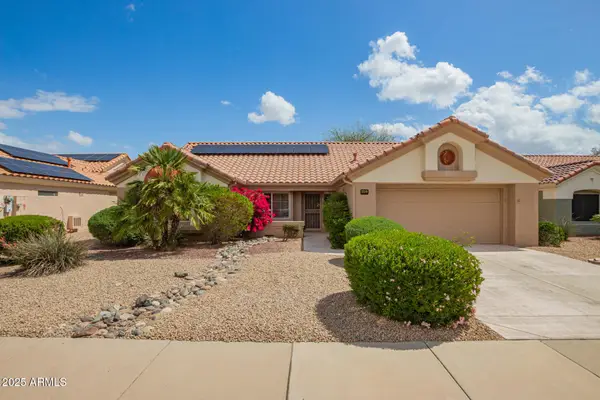 $409,900Active2 beds 2 baths1,824 sq. ft.
$409,900Active2 beds 2 baths1,824 sq. ft.22319 N Desperado Drive, Sun City West, AZ 85375
MLS# 6931639Listed by: REAL BROKER - New
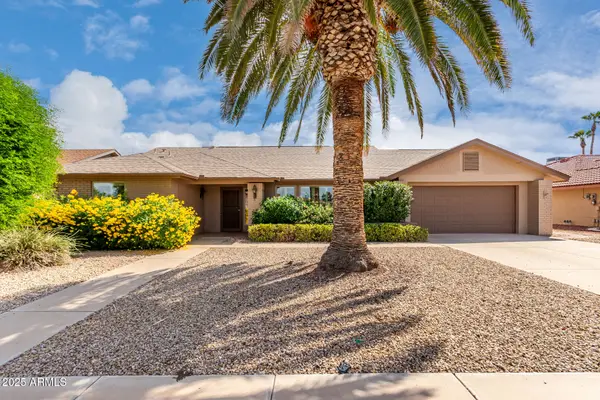 $374,900Active2 beds 2 baths2,104 sq. ft.
$374,900Active2 beds 2 baths2,104 sq. ft.13919 W Gable Hill Drive, Sun City West, AZ 85375
MLS# 6931522Listed by: REDFIN CORPORATION - New
 $700,000Active2 beds 2 baths2,066 sq. ft.
$700,000Active2 beds 2 baths2,066 sq. ft.22116 N Pedregosa Drive, Sun City West, AZ 85375
MLS# 6931372Listed by: AWARD REALTY - New
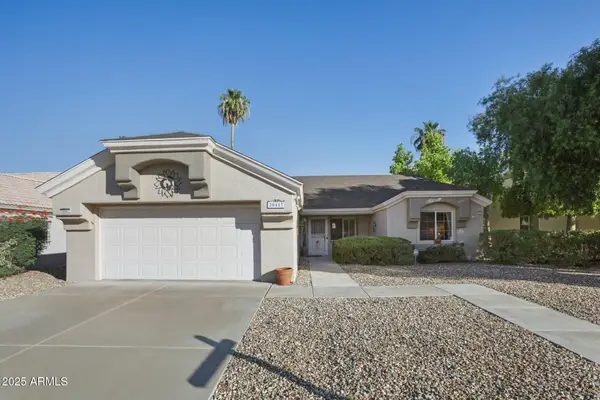 $369,000Active2 beds 2 baths1,590 sq. ft.
$369,000Active2 beds 2 baths1,590 sq. ft.20417 N 133rd Way, Sun City West, AZ 85375
MLS# 6922813Listed by: EXP REALTY - New
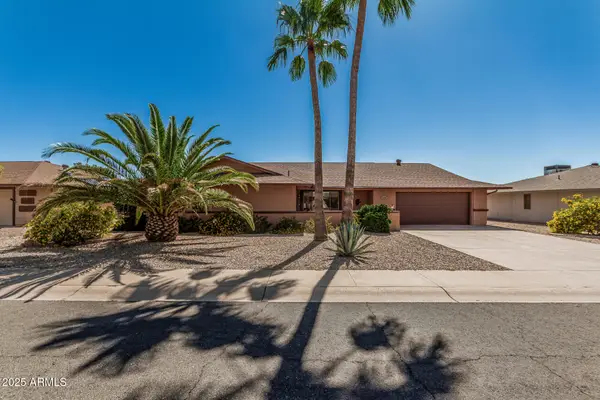 $415,000Active3 beds 2 baths2,343 sq. ft.
$415,000Active3 beds 2 baths2,343 sq. ft.12407 W Keystone Drive, Sun City West, AZ 85375
MLS# 6931170Listed by: HOMESMART - New
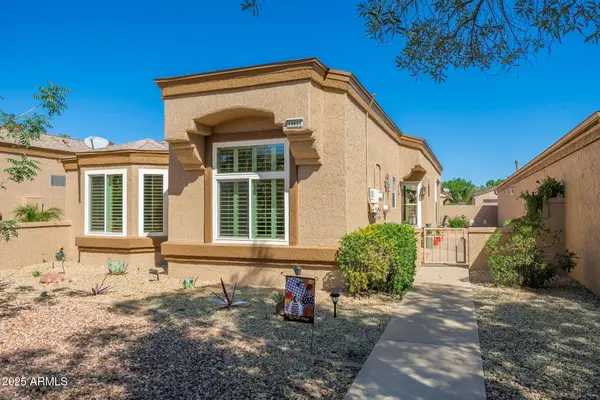 $275,000Active2 beds 2 baths1,108 sq. ft.
$275,000Active2 beds 2 baths1,108 sq. ft.19921 N Greenview Drive, Sun City West, AZ 85375
MLS# 6931104Listed by: HOMESMART - New
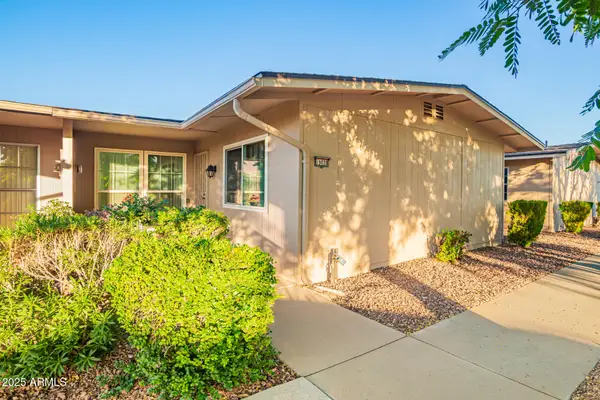 $245,000Active2 beds 2 baths1,221 sq. ft.
$245,000Active2 beds 2 baths1,221 sq. ft.19028 N 134th Drive, Sun City West, AZ 85375
MLS# 6930913Listed by: REAL BROKER - New
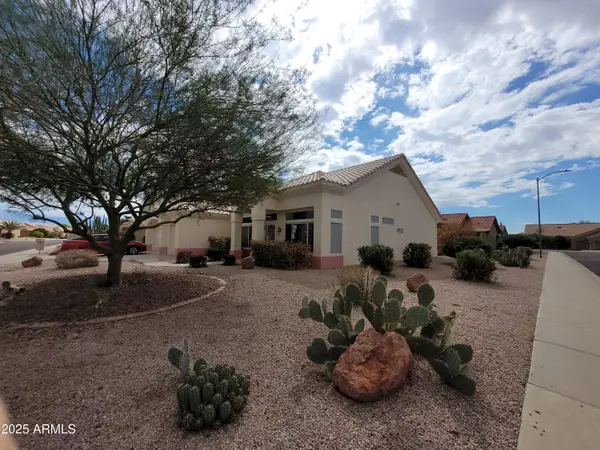 $410,000Active2 beds 3 baths2,290 sq. ft.
$410,000Active2 beds 3 baths2,290 sq. ft.14211 W Horizon Drive, Sun City West, AZ 85375
MLS# 6930899Listed by: ROLLING K REALTY - New
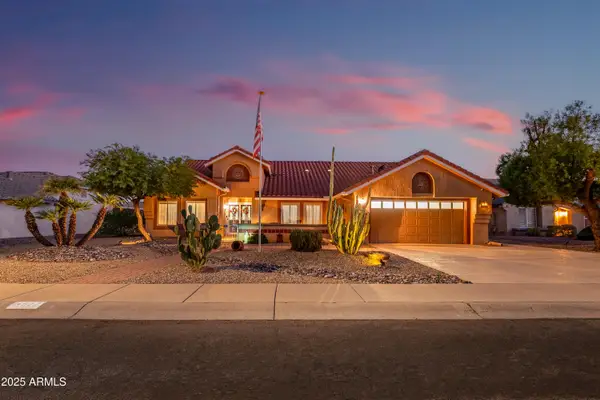 $474,875Active2 beds 2 baths2,150 sq. ft.
$474,875Active2 beds 2 baths2,150 sq. ft.14627 W Sky Hawk Drive, Sun City West, AZ 85375
MLS# 6930770Listed by: COLDWELL BANKER REALTY
