22861 N 126th Lane, Sun City West, AZ 85375
Local realty services provided by:ERA Brokers Consolidated
22861 N 126th Lane,Sun City West, AZ 85375
$530,000
- 4 Beds
- 3 Baths
- - sq. ft.
- Single family
- Sold
Listed by: elizabeth ristow, bill ristow
Office: realtyonegroup mountain desert
MLS#:6940801
Source:ARMLS
Sorry, we are unable to map this address
Price summary
- Price:$530,000
About this home
Discover a rare gem in Camino Crossing—the only all-age neighborhood in SCW—where high-end style meets everyday comfort. This impeccably upgraded 4-bedroom stunner delivers luxury without the luxury price tag. Step inside to custom lighting, sleek cabinetry, modern tile accents, and a fresh, contemporary vibe throughout. The open kitchen, centered around a generous granite island, flows seamlessly into the great room—perfect for gatherings of any size.
With two en-suite bedrooms, the layout is ideal for multi-gen living, guests, or teens who want their own space. A flexible teen/flex room easily becomes a gaming zone, fitness area, or creative studio. Out back, enjoy a designer-inspired oasis with a putting green, modern paver design, and low-maintenance landscaping. Relax under the covered patio or entertain as the sun sets over the nearby park.
Sitting on a premium lot adjacent to green space and a playground, this home offers tranquility with unbeatable convenience just south of Loop 303 and minutes from Corte Bella Golf Club.
All $70,000 in luxury upgrades are already done. Just move in and enjoy the lifestyle you deserve!
Contact an agent
Home facts
- Year built:2024
- Listing ID #:6940801
- Updated:December 31, 2025 at 07:33 AM
Rooms and interior
- Bedrooms:4
- Total bathrooms:3
- Full bathrooms:3
Heating and cooling
- Heating:Natural Gas
Structure and exterior
- Year built:2024
Schools
- High school:Liberty High School
- Middle school:Zuni Hills Elementary School
- Elementary school:Zuni Hills Elementary School
Utilities
- Water:Private Water Company
Finances and disclosures
- Price:$530,000
- Tax amount:$202
New listings near 22861 N 126th Lane
- New
 $355,000Active2 beds 2 baths1,670 sq. ft.
$355,000Active2 beds 2 baths1,670 sq. ft.13553 W Whitewood Drive, Sun City West, AZ 85375
MLS# 6961751Listed by: EXP REALTY - New
 $465,000Active2 beds 3 baths2,164 sq. ft.
$465,000Active2 beds 3 baths2,164 sq. ft.15602 W Futura Drive, Sun City West, AZ 85375
MLS# 6961661Listed by: MY HOME GROUP REAL ESTATE - New
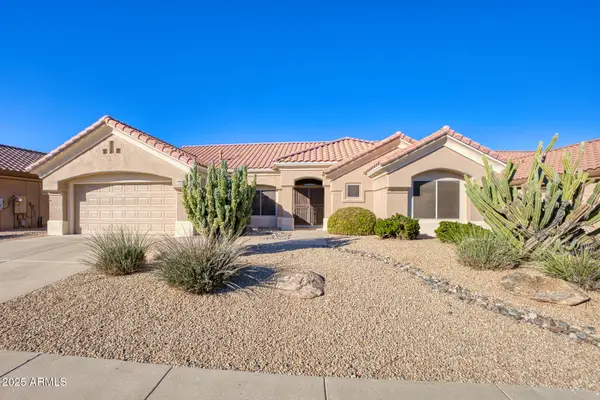 $369,500Active2 beds 2 baths1,669 sq. ft.
$369,500Active2 beds 2 baths1,669 sq. ft.14112 W Gunsight Drive, Sun City West, AZ 85375
MLS# 6960811Listed by: LEOLINDA REALTY - New
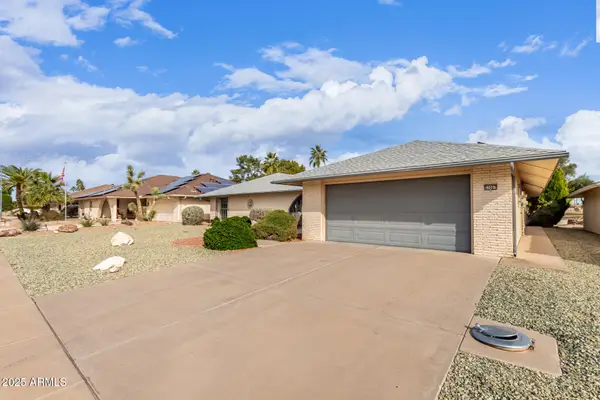 $425,000Active3 beds 2 baths2,166 sq. ft.
$425,000Active3 beds 2 baths2,166 sq. ft.21007 N 124th Drive, Sun City West, AZ 85375
MLS# 6960458Listed by: HOMESMART - New
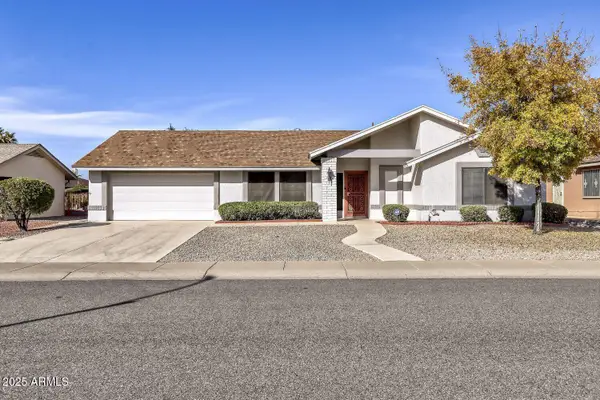 $339,500Active2 beds 2 baths1,677 sq. ft.
$339,500Active2 beds 2 baths1,677 sq. ft.19910 N 146th Way, Sun City West, AZ 85375
MLS# 6960104Listed by: ORCHARD BROKERAGE - New
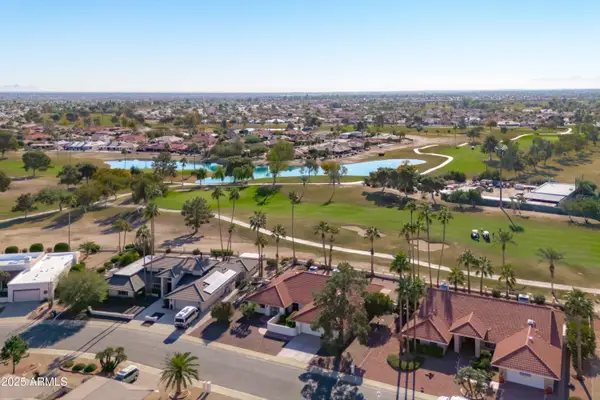 $499,900Active3 beds 2 baths2,519 sq. ft.
$499,900Active3 beds 2 baths2,519 sq. ft.13423 W Gable Hill Drive, Sun City West, AZ 85375
MLS# 6960079Listed by: EXP REALTY - New
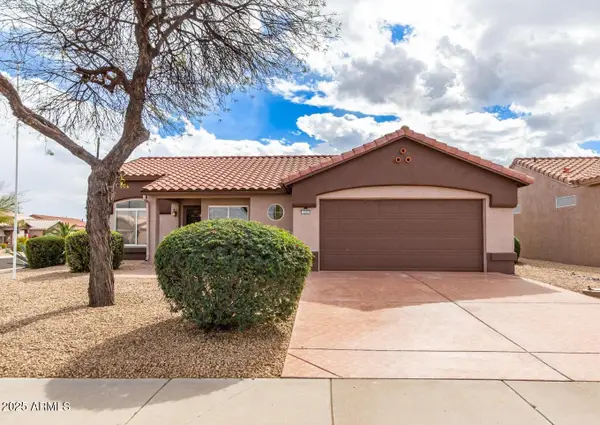 $324,900Active2 beds 2 baths1,068 sq. ft.
$324,900Active2 beds 2 baths1,068 sq. ft.14201 W Colt Lane, Sun City West, AZ 85375
MLS# 6959971Listed by: WEST USA REALTY 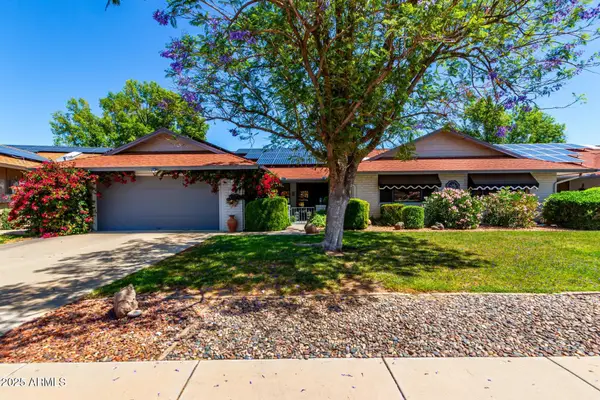 $265,000Active2 beds 2 baths1,581 sq. ft.
$265,000Active2 beds 2 baths1,581 sq. ft.12954 W Blue Sky Drive, Sun City West, AZ 85375
MLS# 6959839Listed by: REAL BROKER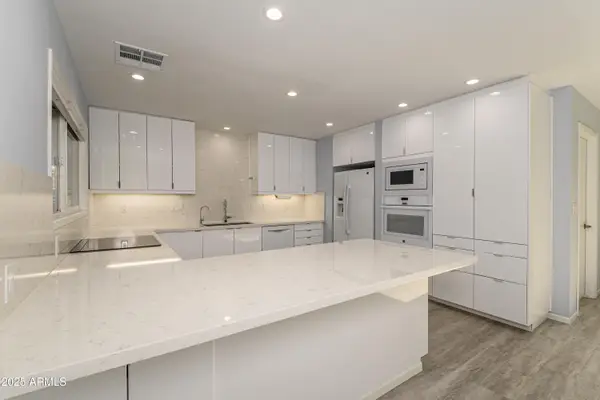 $369,875Active3 beds 2 baths1,961 sq. ft.
$369,875Active3 beds 2 baths1,961 sq. ft.12727 W Maplewood Drive, Sun City West, AZ 85375
MLS# 6959785Listed by: COLDWELL BANKER REALTY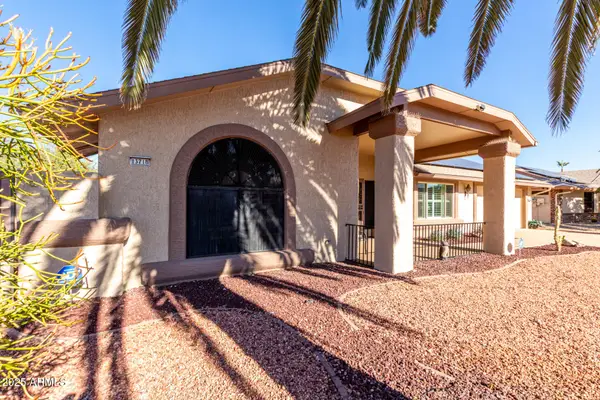 $348,777Active2 beds 2 baths1,677 sq. ft.
$348,777Active2 beds 2 baths1,677 sq. ft.13718 W Gable Hill Drive, Sun City West, AZ 85375
MLS# 6959678Listed by: REAL BROKER
