10544 W Prairie Hills Circle, Sun City, AZ 85351
Local realty services provided by:ERA Four Feathers Realty, L.C.
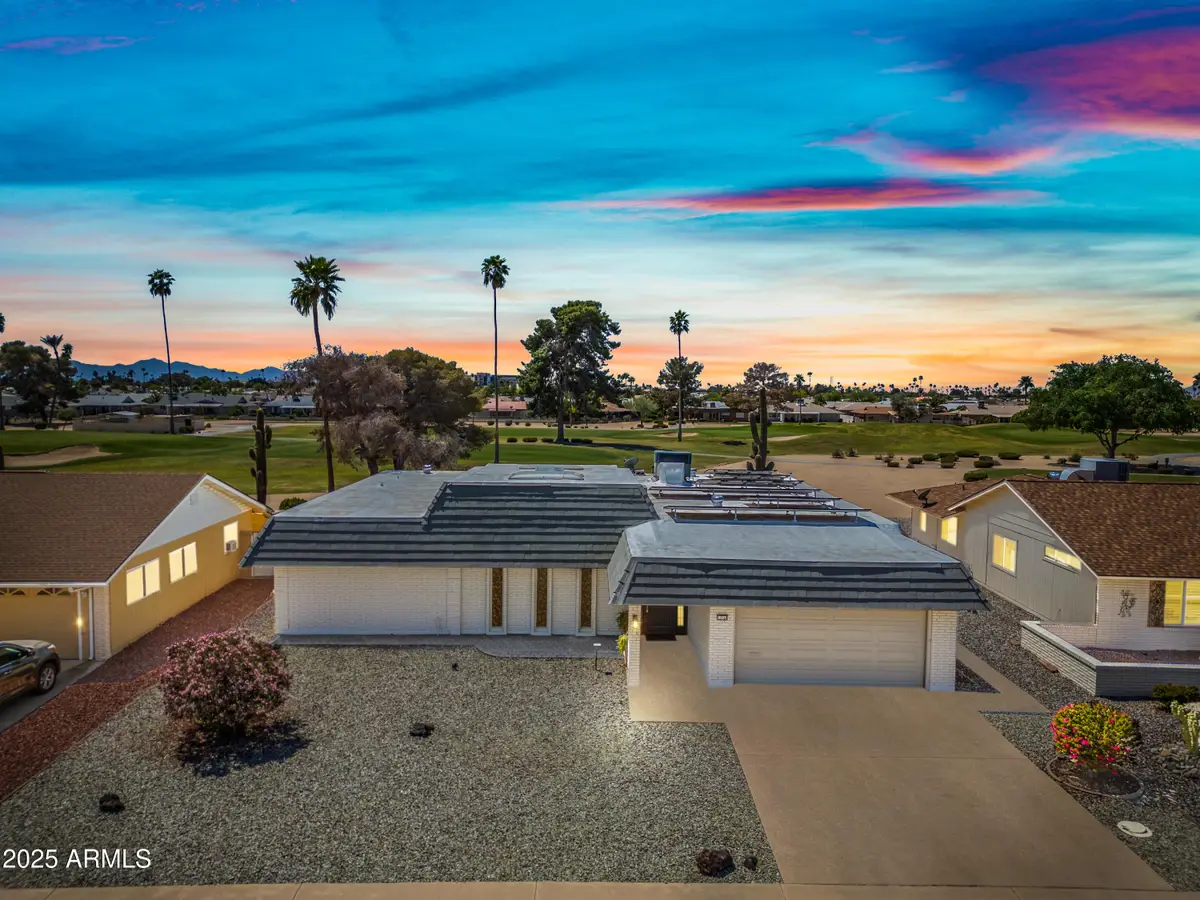
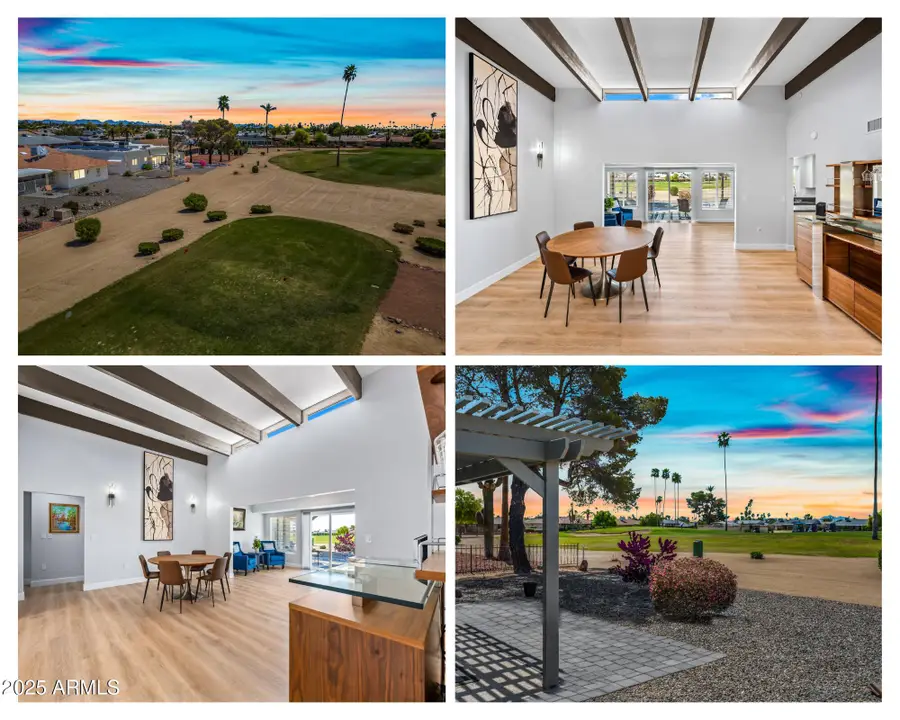

Listed by:francia a dennis
Office:homesmart
MLS#:6851170
Source:ARMLS
Price summary
- Price:$539,000
- Price per sq. ft.:$225.9
About this home
Beautifully Renovated Golf Course Home with Designer Touches Throughout
This stunning block home is packed with modern upgrades and thoughtful finishes. From the moment you enter, you'll appreciate the light, bright atmosphere, smooth finish walls, and soaring raised ceilings accented by charming wood beams. The expansive floor plan includes a spacious den/office and a massive secondary bedroom complete with a walk-in closet—perfect for guests or multi-generational living.
Gorgeous 18x24 porcelain tile and luxury vinyl plank flooring with cushion underlay flow throughout the home, complemented by new tall baseboards. New shaker doors with sleek nickel hardware throughout. The kitchen is a chef's dream featuring quartz countertops, a huge stainless steel sink, soft-close shaker cabinets, all KitchenAid appliances, and a walk-in pantry. A bay window with quartz bar seating and a view of the golf course adds the perfect touch for casual dining or entertaining.
Enjoy spa-inspired bathrooms with new dual-flush toilets, porcelain tile, modern plumbing fixtures, and a stunning primary bath with a walk-in closet and barn door-style glass shower door. The secondary suite also features a walk-in shower with a similar sleek barn door enclosure.
The home offers incredible functionality, including a washer and dryer, new ductwork, new doors and windows, and a recoated roof. The garage boasts a coated floor and abundant cabinetry for storage.
Step outside to your private retreat with golf course views of the 5th hole, a newly installed pergola, and a spacious outdoor storage area. New pavers complete the backyard oasis.
This home is the perfect blend of comfort, style, and location.
Contact an agent
Home facts
- Year built:1971
- Listing Id #:6851170
- Updated:August 19, 2025 at 02:50 PM
Rooms and interior
- Bedrooms:3
- Total bathrooms:3
- Full bathrooms:2
- Half bathrooms:1
- Living area:2,386 sq. ft.
Heating and cooling
- Cooling:Ceiling Fan(s), Mini Split
- Heating:Electric, Mini Split
Structure and exterior
- Year built:1971
- Building area:2,386 sq. ft.
- Lot area:0.21 Acres
Schools
- High school:Adult
- Middle school:Adult
- Elementary school:Adult
Utilities
- Water:City Water
Finances and disclosures
- Price:$539,000
- Price per sq. ft.:$225.9
- Tax amount:$1,796 (2024)
New listings near 10544 W Prairie Hills Circle
- New
 $229,900Active3 beds 2 baths1,516 sq. ft.
$229,900Active3 beds 2 baths1,516 sq. ft.13442 N Emberwood Drive, Sun City, AZ 85351
MLS# 6907608Listed by: PRESTIGE REALTY - New
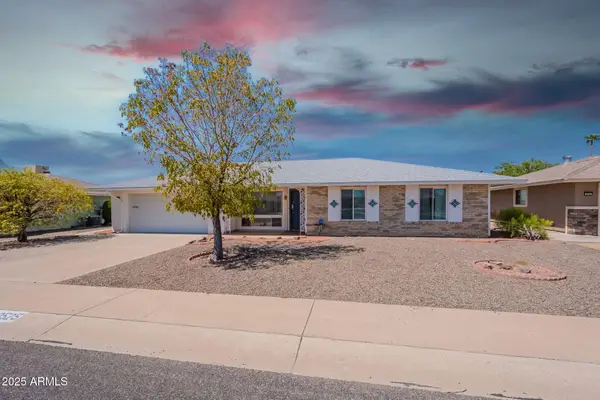 $355,000Active3 beds 2 baths1,740 sq. ft.
$355,000Active3 beds 2 baths1,740 sq. ft.9525 W Cedar Hill Circle, Sun City, AZ 85351
MLS# 6907609Listed by: MY HOME GROUP REAL ESTATE - Open Tue, 9:30am to 12pmNew
 $279,000Active3 beds 2 baths1,479 sq. ft.
$279,000Active3 beds 2 baths1,479 sq. ft.10929 W Tropicana Circle, Sun City, AZ 85351
MLS# 6907568Listed by: MY HOME GROUP REAL ESTATE - New
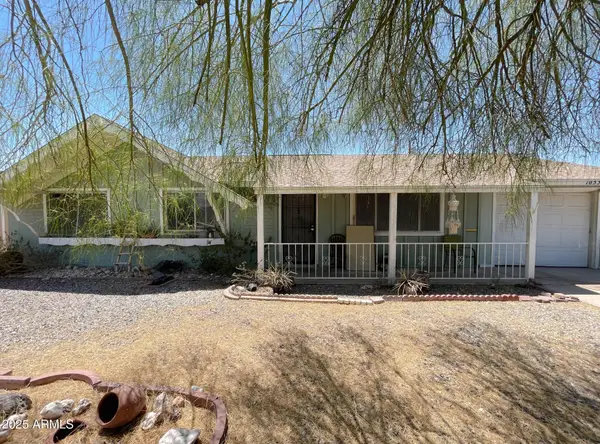 $199,900Active3 beds 2 baths1,308 sq. ft.
$199,900Active3 beds 2 baths1,308 sq. ft.10537 W La Jolla Drive, Sun City, AZ 85351
MLS# 6907572Listed by: MY HOME GROUP REAL ESTATE - New
 $274,900Active3 beds 2 baths1,448 sq. ft.
$274,900Active3 beds 2 baths1,448 sq. ft.10047 W Deanne Drive, Sun City, AZ 85351
MLS# 6907485Listed by: GENTRY REAL ESTATE - New
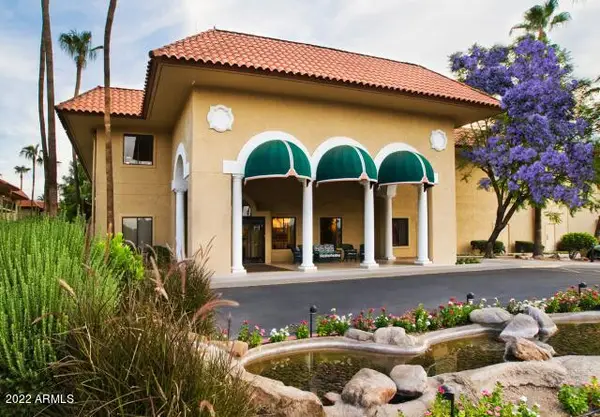 $219,000Active2 beds 2 baths1,432 sq. ft.
$219,000Active2 beds 2 baths1,432 sq. ft.10330 W Thunderbird Boulevard #C307, Sun City, AZ 85351
MLS# 6907407Listed by: REALTY ONE GROUP - New
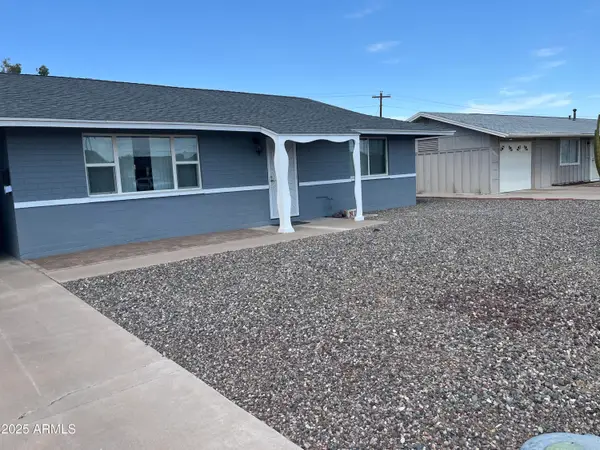 $249,900Active2 beds 1 baths936 sq. ft.
$249,900Active2 beds 1 baths936 sq. ft.12439 N Augusta Drive, Sun City, AZ 85351
MLS# 6907297Listed by: HOMESMART - New
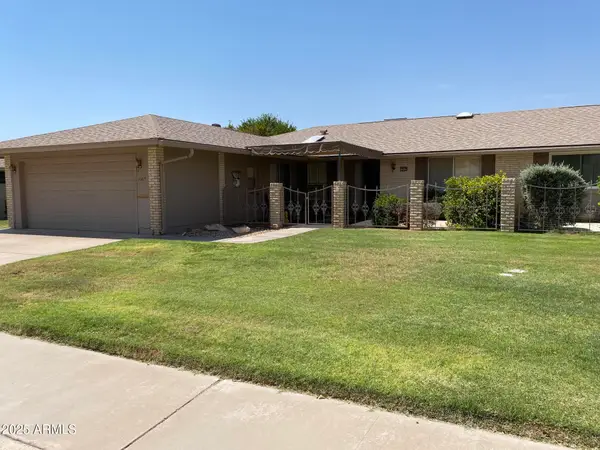 $280,000Active2 beds 2 baths1,683 sq. ft.
$280,000Active2 beds 2 baths1,683 sq. ft.10425 W Roundelay Circle, Sun City, AZ 85351
MLS# 6907138Listed by: COMPASS - New
 $226,500Active2 beds 1 baths1,086 sq. ft.
$226,500Active2 beds 1 baths1,086 sq. ft.9414 W Briarwood Circle, Sun City, AZ 85351
MLS# 6907104Listed by: CERRETA REAL ESTATE - New
 $274,900Active2 beds 2 baths1,359 sq. ft.
$274,900Active2 beds 2 baths1,359 sq. ft.10207 W Prairie Hills Circle, Sun City, AZ 85351
MLS# 6907067Listed by: REALTY ONE GROUP
