10839 W Oakmont Drive, Sun City, AZ 85351
Local realty services provided by:ERA Brokers Consolidated
10839 W Oakmont Drive,Sun City, AZ 85351
$279,900
- 3 Beds
- 2 Baths
- 1,536 sq. ft.
- Single family
- Pending
Listed by:melani nicole beauregard
Office:exp realty
MLS#:6919915
Source:ARMLS
Price summary
- Price:$279,900
- Price per sq. ft.:$182.23
About this home
Enjoy this well-maintained 3-bedroom two-bath home located on the golf course. The third bedroom featuring a split floor plan, attached bath & separate entrance, ideal for a live-in suite. Whether relaxing on the patio or hosting guests, this home offers comfort & flexibility. There is a 2-car garage and a separate workshop that include a 30 AMP - 220 VAC service ideal for hobbyists or EV charging. Recent updates include an electrical box upgrade, high efficiency A/C &, New Sewer line from under house to the street. Further updates include a 2020 energy audit w/ additional attic insulation for improved efficiency. In 2022 the complete house was reroofed & new hot water heater installed in 2025. The kitchen remodel includes white shaker cabinets & granite countertops. Both bathrooms have been remodeled and upgraded with walk-in showers and new copper plumbing.
Easy Walking Distance to Rec Center with Newly Renovated Fitness Rooms with all Furnishings, New Equipment & Updated Pool.
Contact an agent
Home facts
- Year built:1959
- Listing ID #:6919915
- Updated:October 25, 2025 at 03:50 PM
Rooms and interior
- Bedrooms:3
- Total bathrooms:2
- Full bathrooms:2
- Living area:1,536 sq. ft.
Heating and cooling
- Cooling:Ceiling Fan(s), Programmable Thermostat, Wall/Window Unit
- Heating:Electric
Structure and exterior
- Year built:1959
- Building area:1,536 sq. ft.
- Lot area:0.17 Acres
Schools
- High school:Adult
- Middle school:Adult
- Elementary school:Adult
Utilities
- Water:Private Water Company
- Sewer:Sewer in & Connected
Finances and disclosures
- Price:$279,900
- Price per sq. ft.:$182.23
- Tax amount:$1,099 (2024)
New listings near 10839 W Oakmont Drive
- New
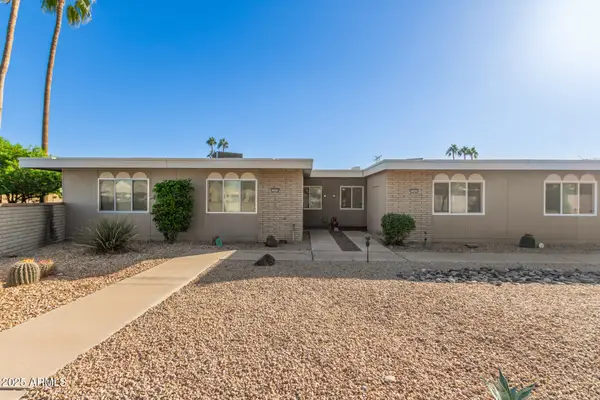 $201,900Active2 beds 2 baths1,210 sq. ft.
$201,900Active2 beds 2 baths1,210 sq. ft.16802 N Boswell Boulevard, Sun City, AZ 85351
MLS# 6938527Listed by: DELEX REALTY - New
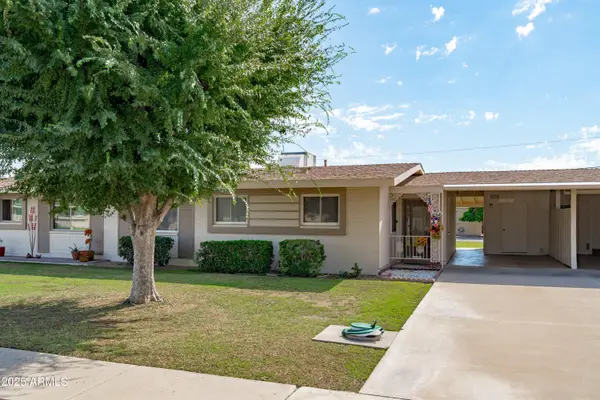 $245,000Active2 beds 2 baths1,066 sq. ft.
$245,000Active2 beds 2 baths1,066 sq. ft.10341 W Clair Drive, Sun City, AZ 85351
MLS# 6938460Listed by: EXP REALTY - New
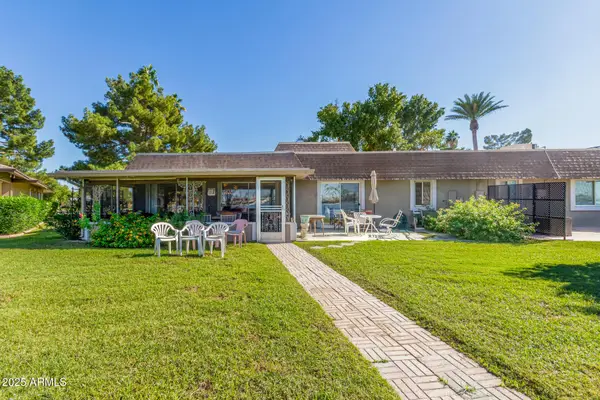 $525,000Active2 beds 2 baths1,710 sq. ft.
$525,000Active2 beds 2 baths1,710 sq. ft.10012 W Bolivar Drive, Sun City, AZ 85351
MLS# 6938272Listed by: HOMESMART - New
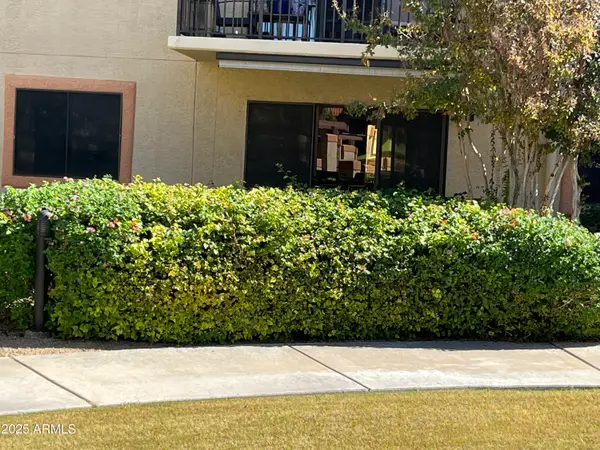 $99,900Active2 beds 2 baths1,016 sq. ft.
$99,900Active2 beds 2 baths1,016 sq. ft.10330 W Thunderbird Boulevard #C102, Sun City, AZ 85351
MLS# 6938190Listed by: REALTY ONE GROUP - New
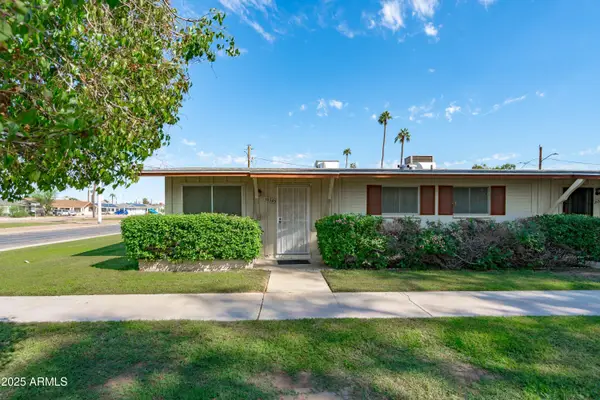 $149,900Active1 beds 1 baths729 sq. ft.
$149,900Active1 beds 1 baths729 sq. ft.10345 W Peoria Avenue, Sun City, AZ 85351
MLS# 6938094Listed by: EXP REALTY - Open Sat, 11am to 2pmNew
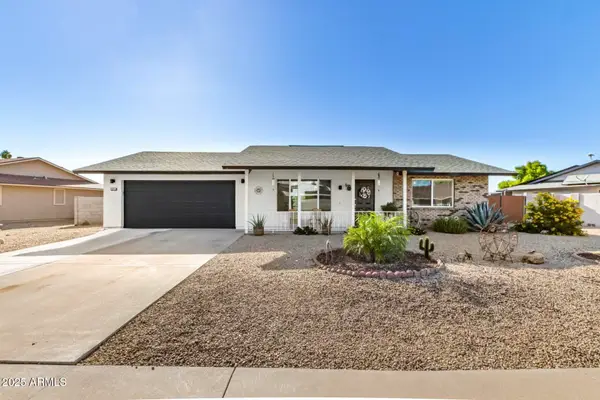 $407,000Active3 beds 2 baths1,586 sq. ft.
$407,000Active3 beds 2 baths1,586 sq. ft.18230 N Organ Pipe Drive, Sun City, AZ 85373
MLS# 6938007Listed by: HOMESMART - Open Sun, 10am to 2pmNew
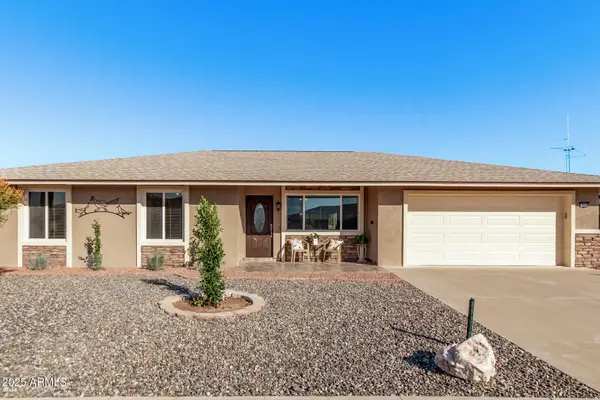 $389,900Active3 beds 2 baths1,564 sq. ft.
$389,900Active3 beds 2 baths1,564 sq. ft.9310 W Cedar Hill Circle N, Sun City, AZ 85351
MLS# 6938037Listed by: ARIZONA PREMIER REALTY HOMES & LAND, LLC - New
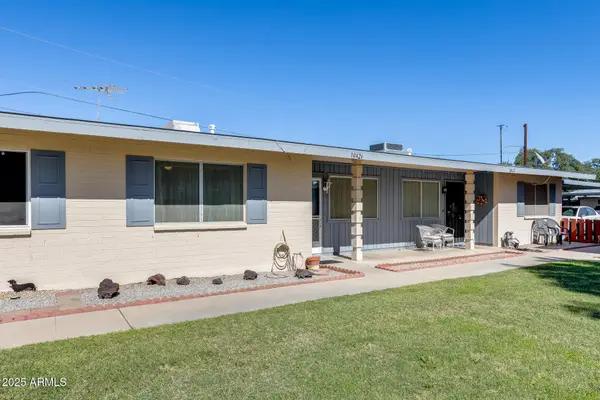 $145,000Active1 beds 2 baths876 sq. ft.
$145,000Active1 beds 2 baths876 sq. ft.10426 W Deanne Drive, Sun City, AZ 85351
MLS# 6938042Listed by: MY HOME GROUP REAL ESTATE - New
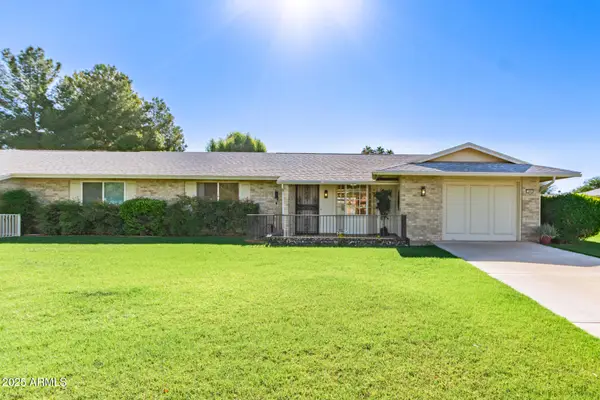 $280,000Active2 beds 1 baths1,046 sq. ft.
$280,000Active2 beds 1 baths1,046 sq. ft.9805 W Burns Drive, Sun City, AZ 85351
MLS# 6937931Listed by: W AND PARTNERS, LLC - Open Sat, 11am to 2pmNew
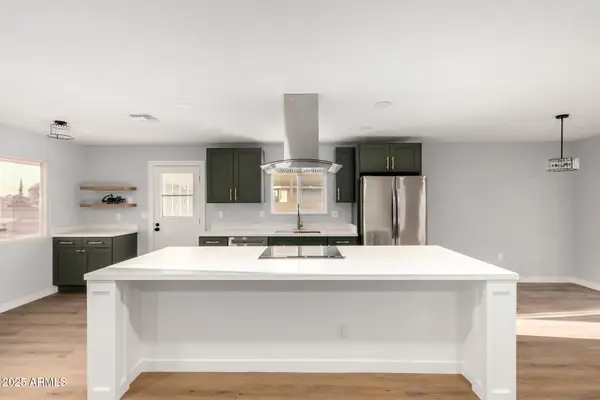 $400,000Active3 beds 2 baths1,541 sq. ft.
$400,000Active3 beds 2 baths1,541 sq. ft.10210 W Charter Oak Drive, Sun City, AZ 85351
MLS# 6937790Listed by: A.Z. & ASSOCIATES
