11006 W Acacia Drive, Sun City, AZ 85373
Local realty services provided by:HUNT Real Estate ERA
11006 W Acacia Drive,Sun City, AZ 85373
$399,000
- 3 Beds
- 2 Baths
- 2,103 sq. ft.
- Single family
- Pending
Listed by: amy nixon, timothy nixon
Office: my home group real estate
MLS#:6921364
Source:ARMLS
Price summary
- Price:$399,000
- Price per sq. ft.:$189.73
- Monthly HOA dues:$2.08
About this home
Welcome To This Newport Model Home In Phase 3 Of Sun City! ASSUME A VA LOAN AT 2.25%. (Must Be A Veteran And Must Qualify) (Ask Your Realtor About it.) Perfectly Situated On A Golf Course Lot! From The Backyard, Enjoy Unforgettable Expanded Golf Course Views That Stretch All The Way To The Mountains—The Perfect Setting For Relaxing Or Entertaining. This Home Offers Two Solar Programs: Both Systems Have A Lease. The Lease Agreement And Power Bills Are Available For Review. Additionally, Furniture And Contents Are Available Outside Of Escrow, Making This A Truly Turnkey Opportunity If Desired. Inside, You'll Find A Bright, Open Concept Design With A Living Room, Dining Area, And Family Room Flowing Seamlessly Together. The Galley Kitchen Offers Plenty Of Cabinets, Prep Space And Even An Eat-In Bar For Casual Meals.
Other Highlights Include: Carpet And Tile Flooring Throughout, Spacious Bedrooms And Plantation Shutters On All Windows. Don't Miss This Incredible Opportunity To Own A Golf Course Home With Mountain Views In Sun City!
Contact an agent
Home facts
- Year built:1975
- Listing ID #:6921364
- Updated:November 15, 2025 at 07:07 PM
Rooms and interior
- Bedrooms:3
- Total bathrooms:2
- Full bathrooms:2
- Living area:2,103 sq. ft.
Heating and cooling
- Cooling:Ceiling Fan(s)
- Heating:Electric
Structure and exterior
- Year built:1975
- Building area:2,103 sq. ft.
- Lot area:0.22 Acres
Schools
- High school:Adult
- Middle school:Adult
- Elementary school:Adult
Utilities
- Water:Private Water Company
Finances and disclosures
- Price:$399,000
- Price per sq. ft.:$189.73
- Tax amount:$1,721 (2024)
New listings near 11006 W Acacia Drive
- New
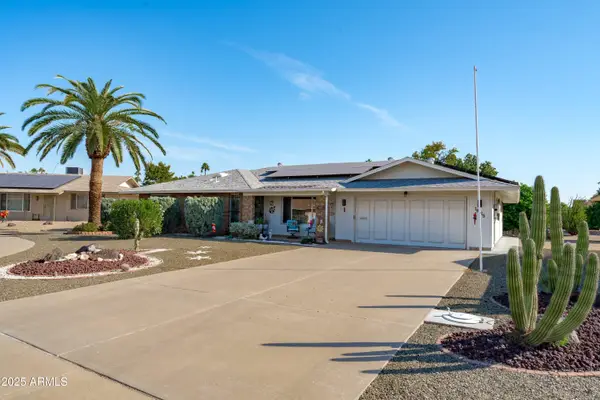 $349,900Active2 beds 2 baths2,014 sq. ft.
$349,900Active2 beds 2 baths2,014 sq. ft.18415 N 97th Drive, Sun City, AZ 85373
MLS# 6947835Listed by: EXP REALTY - New
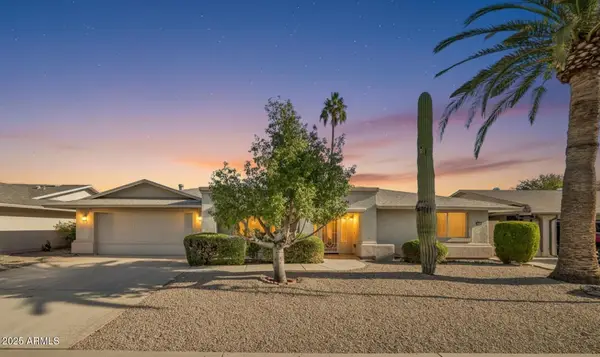 $499,000Active2 beds 2 baths2,643 sq. ft.
$499,000Active2 beds 2 baths2,643 sq. ft.17837 N Country Club Drive, Sun City, AZ 85373
MLS# 6947801Listed by: EXP REALTY - New
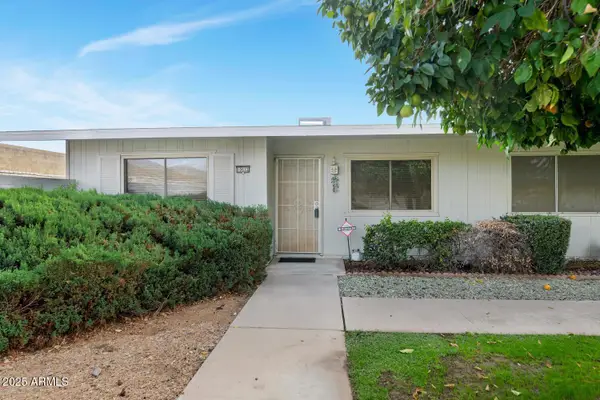 $149,500Active1 beds 1 baths879 sq. ft.
$149,500Active1 beds 1 baths879 sq. ft.10612 W Coggins Drive, Sun City, AZ 85351
MLS# 6947763Listed by: REALTY ONE GROUP - Open Mon, 9:30am to 12pmNew
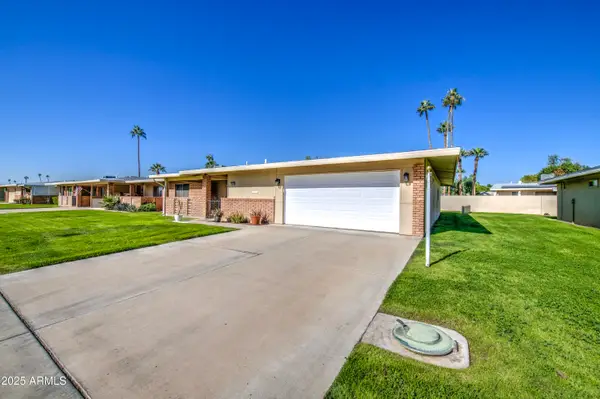 $254,900Active2 beds 2 baths1,471 sq. ft.
$254,900Active2 beds 2 baths1,471 sq. ft.10410 W Audrey Drive, Sun City, AZ 85351
MLS# 6947697Listed by: HOMESMART - New
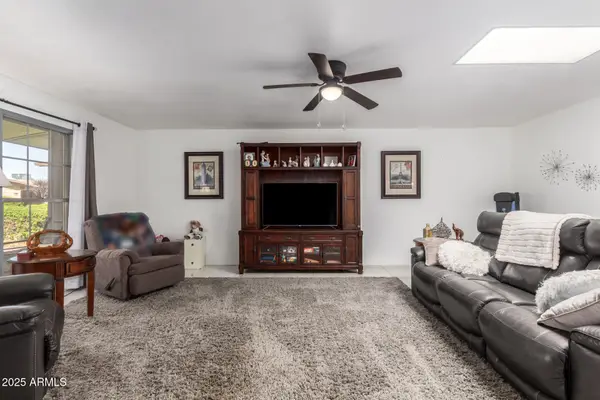 $305,000Active2 beds 2 baths1,591 sq. ft.
$305,000Active2 beds 2 baths1,591 sq. ft.17611 N 102nd Drive, Sun City, AZ 85373
MLS# 6946060Listed by: MY HOME GROUP REAL ESTATE - New
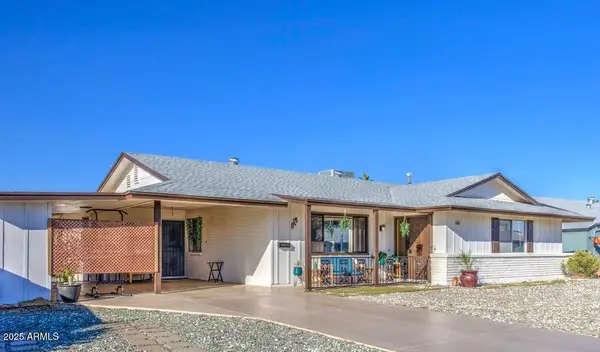 $324,800Active2 beds 2 baths1,682 sq. ft.
$324,800Active2 beds 2 baths1,682 sq. ft.10240 W Concord Avenue, Sun City, AZ 85351
MLS# 6946220Listed by: EXIT REALTY-REALTY PLACE - New
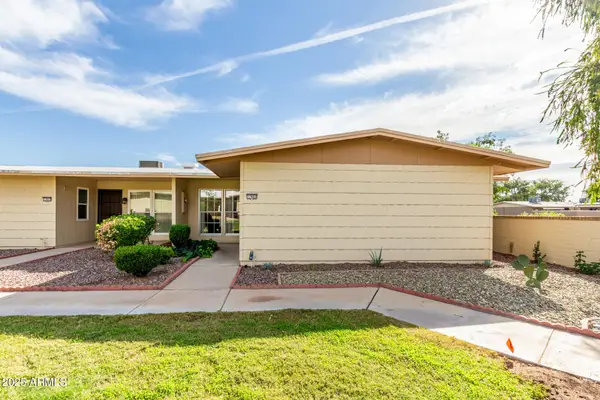 $180,000Active2 beds 2 baths1,221 sq. ft.
$180,000Active2 beds 2 baths1,221 sq. ft.17603 N 99th Drive, Sun City, AZ 85373
MLS# 6946691Listed by: HOMESMART - New
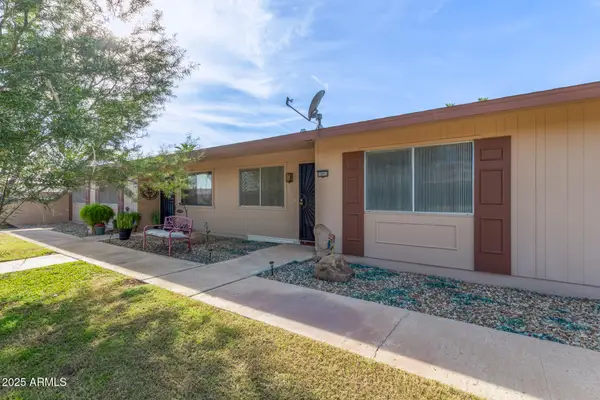 $160,000Active1 beds 1 baths1,054 sq. ft.
$160,000Active1 beds 1 baths1,054 sq. ft.10893 W Santa Fe Drive, Sun City, AZ 85351
MLS# 6946860Listed by: KELLER WILLIAMS REALTY EAST VALLEY 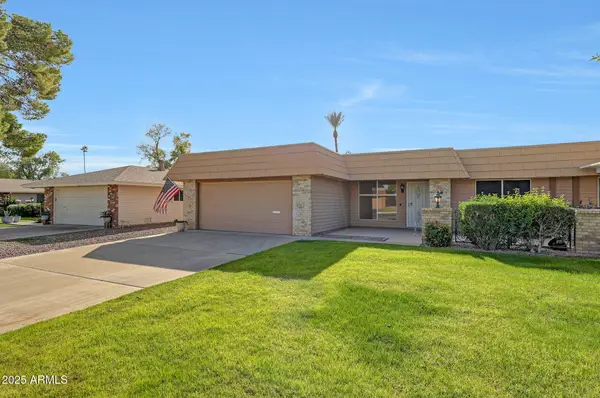 $233,900Pending2 beds 2 baths1,643 sq. ft.
$233,900Pending2 beds 2 baths1,643 sq. ft.15406 N Boswell Boulevard, Sun City, AZ 85351
MLS# 6946883Listed by: MY HOME GROUP REAL ESTATE- New
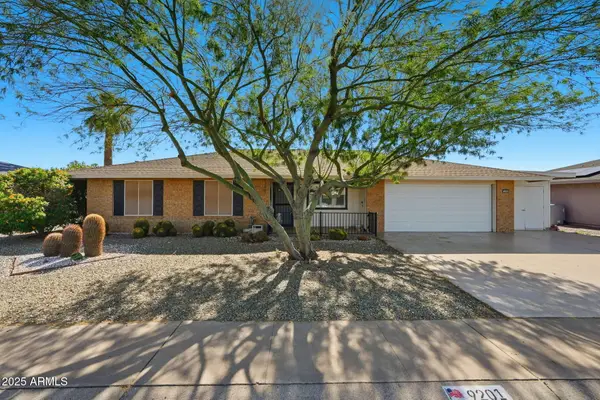 $315,000Active3 beds 2 baths1,465 sq. ft.
$315,000Active3 beds 2 baths1,465 sq. ft.9201 W Long Hills Drive, Sun City, AZ 85351
MLS# 6946351Listed by: CENTURY 21 ARIZONA FOOTHILLS
