9526 W Oakstone Drive, Sun City, AZ 85351
Local realty services provided by:ERA Four Feathers Realty, L.C.
9526 W Oakstone Drive,Sun City, AZ 85351
$387,000
- 3 Beds
- 2 Baths
- - sq. ft.
- Single family
- Sold
Listed by: susan i bao
Office: west usa realty
MLS#:6936746
Source:ARMLS
Sorry, we are unable to map this address
Price summary
- Price:$387,000
About this home
Welcome to this spacious Stanford floor plan home, situated on a desirable corner lot. It features a large, detached garage plus the attached two-car garage with easy access to the home. Step inside to find a fully furnished interior—including linens, cookware, and dishes—making your move seamless and stress-free. With three generously sized bedrooms,a formal dining area,and a comfortable living room,there's plenty of space to relax and entertain. The lanai provides a peaceful retreat for morning coffee, reading, or even a home office/den. This active adult community supports an active lifestyle, you'll have the freedom to be as social or serene as you choose.While the home is completely livable and move-in ready, the new owner may wish to personalize it with updates to make it their own.
Contact an agent
Home facts
- Year built:1971
- Listing ID #:6936746
- Updated:January 06, 2026 at 11:10 AM
Rooms and interior
- Bedrooms:3
- Total bathrooms:2
- Full bathrooms:2
Heating and cooling
- Cooling:Ceiling Fan(s), Programmable Thermostat
- Heating:Ceiling, Electric
Structure and exterior
- Year built:1971
Schools
- High school:Adult
- Middle school:Adult
- Elementary school:Adult
Utilities
- Water:Private Water Company
- Sewer:Sewer in & Connected
Finances and disclosures
- Price:$387,000
- Tax amount:$1,430
New listings near 9526 W Oakstone Drive
- New
 $132,000Active1 beds 1 baths708 sq. ft.
$132,000Active1 beds 1 baths708 sq. ft.10436 W Deanne Drive, Sun City, AZ 85351
MLS# 6963891Listed by: WEST USA REALTY - New
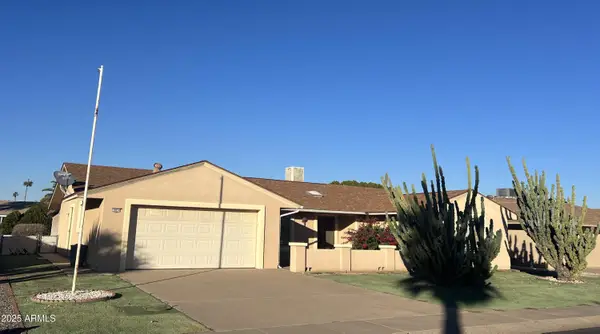 $249,000Active2 beds 2 baths1,597 sq. ft.
$249,000Active2 beds 2 baths1,597 sq. ft.10014 W Oak Ridge Drive, Sun City, AZ 85351
MLS# 6963829Listed by: REALTY ONE GROUP - New
 $370,000Active3 beds 2 baths2,238 sq. ft.
$370,000Active3 beds 2 baths2,238 sq. ft.9703 W Spanish Moss Lane, Sun City, AZ 85373
MLS# 6963839Listed by: OPENDOOR BROKERAGE, LLC - Open Tue, 9:30am to 12pmNew
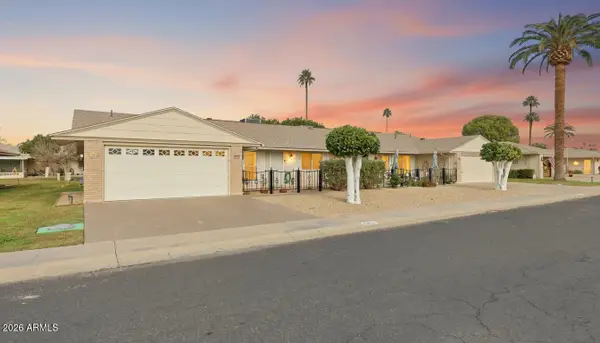 $229,900Active2 beds 2 baths1,420 sq. ft.
$229,900Active2 beds 2 baths1,420 sq. ft.10431 W Tropicana Circle, Sun City, AZ 85351
MLS# 6963843Listed by: MY HOME GROUP REAL ESTATE - Open Tue, 10am to 12pmNew
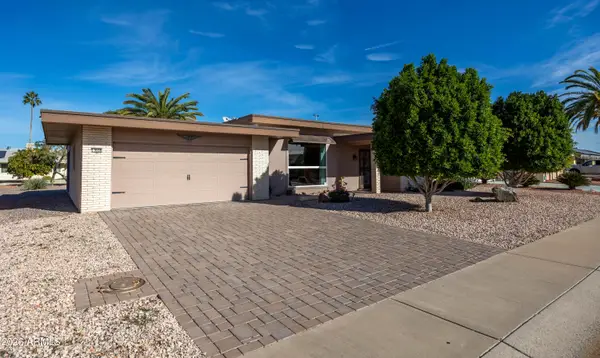 $338,500Active2 beds 2 baths1,674 sq. ft.
$338,500Active2 beds 2 baths1,674 sq. ft.9528 W Indian Hills Drive, Sun City, AZ 85351
MLS# 6963635Listed by: COLDWELL BANKER REALTY - Open Wed, 1 to 4pmNew
 $199,900Active1 beds 1 baths1,019 sq. ft.
$199,900Active1 beds 1 baths1,019 sq. ft.11017 W Thunderbird Boulevard, Sun City, AZ 85351
MLS# 6963181Listed by: LPT REALTY, LLC - New
 $275,000Active2 beds 2 baths1,660 sq. ft.
$275,000Active2 beds 2 baths1,660 sq. ft.15004 N Boswell Boulevard, Sun City, AZ 85351
MLS# 6963187Listed by: HOMESMART - New
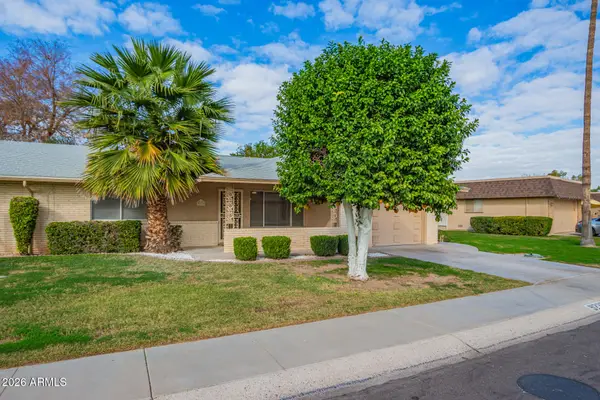 $265,000Active2 beds 2 baths1,481 sq. ft.
$265,000Active2 beds 2 baths1,481 sq. ft.9232 N 110th Avenue, Sun City, AZ 85351
MLS# 6963010Listed by: BEST HOMES REAL ESTATE - Open Sat, 11am to 3pmNew
 $257,000Active2 beds 2 baths1,409 sq. ft.
$257,000Active2 beds 2 baths1,409 sq. ft.10609 W Audrey Drive, Sun City, AZ 85351
MLS# 6962966Listed by: BETTER HOMES & GARDENS REAL ESTATE SJ FOWLER - New
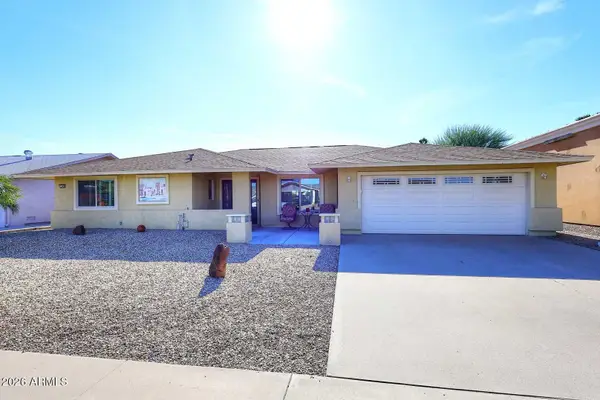 $550,000Active2 beds 3 baths2,094 sq. ft.
$550,000Active2 beds 3 baths2,094 sq. ft.10805 W Willowbrook Drive, Sun City, AZ 85373
MLS# 6962885Listed by: HOMESMART
