25834 S Ashwood Drive, Sun Lakes, AZ 85248
Local realty services provided by:HUNT Real Estate ERA
Listed by: maria myer
Office: my home group real estate
MLS#:6950931
Source:ARMLS
Price summary
- Price:$549,900
- Price per sq. ft.:$259.88
- Monthly HOA dues:$146.17
About this home
Beautifully updated 1-story home featuring 3 beds, 2 baths in the Cottonwood Community of Sun Lakes. Welcoming open entry w/all new porcelain tile flooring throughout. Formal dining just off entry open to main living room where you can cozy up to the fireplace or exit out to back patio. Kitchen is loaded with white cabinets, including lots of drawers offering plenty of storage, Dolomite countertops, Ruvati workstation sink, S/S appliances includes induction oven, breakfast bar and eat in kitchen. The spacious primary suite offers large walk in closet, updated ensuite with dual vanities and separate tub/shower. Owners have put a lot of care into this home. New roof, gutters, HVAC, all new tinted dual pain windows and sliders, new plantation shutters, new interior paint and owned solar. Be sure to click the documents tab for a full list of all the updates. Home is move in ready to make this your home sweet home!
Contact an agent
Home facts
- Year built:1987
- Listing ID #:6950931
- Updated:February 13, 2026 at 09:18 PM
Rooms and interior
- Bedrooms:3
- Total bathrooms:2
- Full bathrooms:2
- Living area:2,116 sq. ft.
Heating and cooling
- Cooling:Ceiling Fan(s)
- Heating:Electric
Structure and exterior
- Year built:1987
- Building area:2,116 sq. ft.
- Lot area:0.17 Acres
Schools
- High school:Hamilton High School
- Middle school:Bogle Junior High School
- Elementary school:Anna Marie Jacobson Elementary School
Utilities
- Water:Private Water Company
Finances and disclosures
- Price:$549,900
- Price per sq. ft.:$259.88
- Tax amount:$3,143 (2025)
New listings near 25834 S Ashwood Drive
- New
 $349,900Active2 beds 2 baths1,441 sq. ft.
$349,900Active2 beds 2 baths1,441 sq. ft.26245 S Lakeview Drive, Sun Lakes, AZ 85248
MLS# 6984157Listed by: REAL BROKER - New
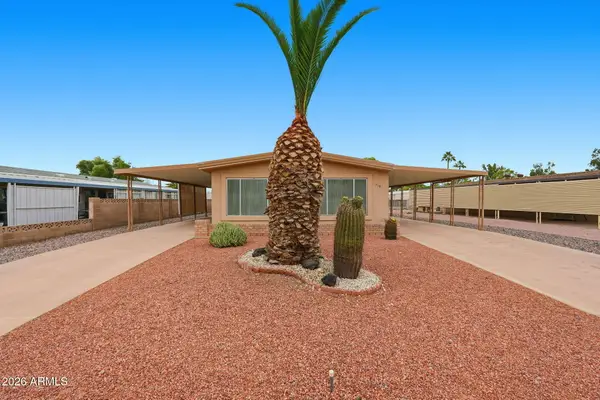 $243,400Active2 beds 2 baths1,440 sq. ft.
$243,400Active2 beds 2 baths1,440 sq. ft.9101 E Sun Lakes Boulevard S, Sun Lakes, AZ 85248
MLS# 6983739Listed by: RE/MAX SOLUTIONS - New
 $224,950Active3 beds 2 baths1,345 sq. ft.
$224,950Active3 beds 2 baths1,345 sq. ft.9409 E Navajo Place, Sun Lakes, AZ 85248
MLS# 6983694Listed by: VENTURE REI, LLC - New
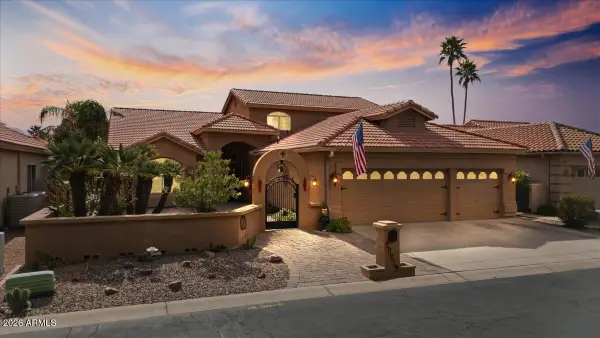 $824,900Active4 beds 3 baths3,435 sq. ft.
$824,900Active4 beds 3 baths3,435 sq. ft.10619 E Arrowvale Drive, Sun Lakes, AZ 85248
MLS# 6983391Listed by: W AND PARTNERS, LLC - New
 $580,000Active2 beds 3 baths1,943 sq. ft.
$580,000Active2 beds 3 baths1,943 sq. ft.25801 S Ribbonwood Drive, Sun Lakes, AZ 85248
MLS# 6983424Listed by: EXP REALTY - New
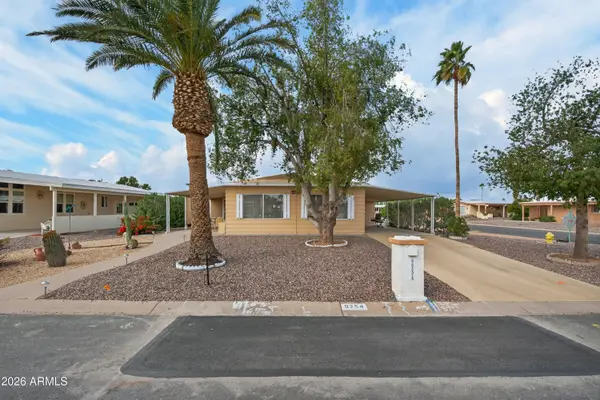 $229,900Active2 beds 2 baths1,416 sq. ft.
$229,900Active2 beds 2 baths1,416 sq. ft.9254 E Cactus Lane S, Sun Lakes, AZ 85248
MLS# 6983043Listed by: REAL BROKER - New
 $550,000Active3 beds 2 baths2,457 sq. ft.
$550,000Active3 beds 2 baths2,457 sq. ft.24939 S Lakewood Drive, Sun Lakes, AZ 85248
MLS# 6982948Listed by: RE/MAX EXCALIBUR - New
 $498,000Active2 beds 2 baths1,836 sq. ft.
$498,000Active2 beds 2 baths1,836 sq. ft.26421 S Howard Drive, Sun Lakes, AZ 85248
MLS# 6982177Listed by: HOMESMART - New
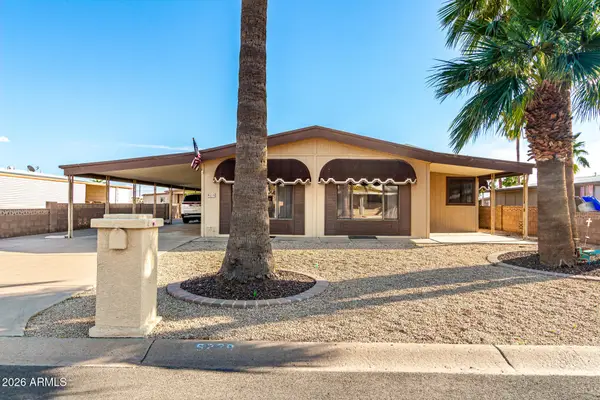 $244,900Active2 beds 2 baths1,881 sq. ft.
$244,900Active2 beds 2 baths1,881 sq. ft.9229 E Olive Lane S, Sun Lakes, AZ 85248
MLS# 6982132Listed by: BUILT BY REFERRAL RLTY GRP 02 - New
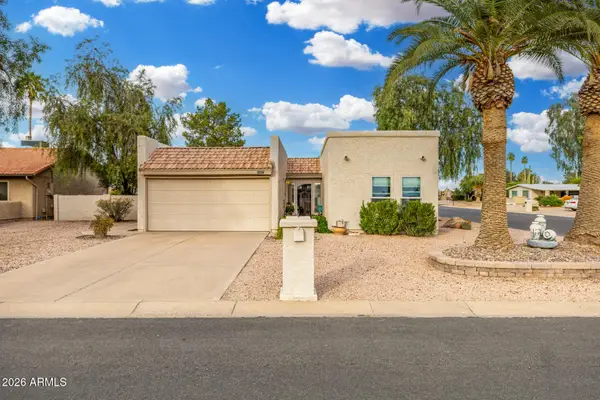 $328,000Active2 beds 2 baths1,384 sq. ft.
$328,000Active2 beds 2 baths1,384 sq. ft.25820 S Texas Court, Sun Lakes, AZ 85248
MLS# 6981979Listed by: DONE DEAL

