15654 W Yucatan Drive, Surprise, AZ 85379
Local realty services provided by:HUNT Real Estate ERA
15654 W Yucatan Drive,Surprise, AZ 85379
$565,000
- 5 Beds
- 3 Baths
- 3,058 sq. ft.
- Single family
- Active
Listed by: courtney paige holt
Office: revinre
MLS#:6924339
Source:ARMLS
Price summary
- Price:$565,000
- Price per sq. ft.:$184.76
- Monthly HOA dues:$85
About this home
Spacious 2 story home offers 5 bedrooms, 3 full baths, and 3058 sq ft of flexible living space. The 4 car garage includes built-in cabinet storage & shelving. Step outside to your private play pool & expansive covered patio, perfect for relaxing or entertaining year-round. Throughout the inside, enjoy vaulted ceilings, updated modern light fixtures & ceiling fans as well as upgraded window shutters. A spacious living room opens to an entertainer's dream kitchen, with an open-concept layout that seamlessly flows into the living and dining areas. Kitchen is complete with granite countertops, built-in desk area, easy access pantry, kitchen island and an abundance of cabinet & countertop space. Perfect for entertaining family and friends in the oversized formal dining area. The upstairs prima The upstairs primary suite features ample room to unwind as well as dual walk-in closets & on-suite bathroom featuring an upgraded vanity with dual sinks and separate garden tub. Top level features the primary bedroom, 3 additional bedrooms and a full bathroom, as well as private loft and seating area perfect for growing families. Lower level features a bedroom and a full bathroom with easy access to the 1 car garage, perfect for guests or older family members. A water softener system adds comfort and convenience. Leased solar panels help reduce energy costs. This home is a perfect blend of space, style, and efficiency!
Contact an agent
Home facts
- Year built:2006
- Listing ID #:6924339
- Updated:February 20, 2026 at 12:48 AM
Rooms and interior
- Bedrooms:5
- Total bathrooms:3
- Full bathrooms:3
- Living area:3,058 sq. ft.
Heating and cooling
- Cooling:Ceiling Fan(s), Programmable Thermostat
- Heating:Natural Gas
Structure and exterior
- Year built:2006
- Building area:3,058 sq. ft.
- Lot area:0.19 Acres
Schools
- High school:Shadow Ridge High School
- Middle school:Sonoran Heights Middle School
- Elementary school:Rancho Gabriela
Utilities
- Water:Private Water Company
- Sewer:Sewer in & Connected
Finances and disclosures
- Price:$565,000
- Price per sq. ft.:$184.76
- Tax amount:$2,232 (2024)
New listings near 15654 W Yucatan Drive
- New
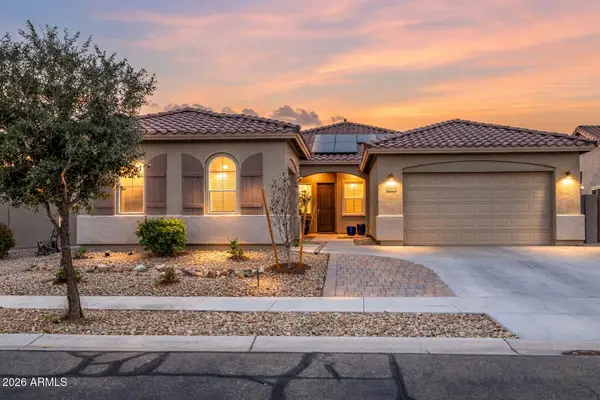 $595,000Active4 beds 3 baths2,599 sq. ft.
$595,000Active4 beds 3 baths2,599 sq. ft.23752 N 168th Lane, Surprise, AZ 85387
MLS# 6986999Listed by: MY HOME GROUP REAL ESTATE - New
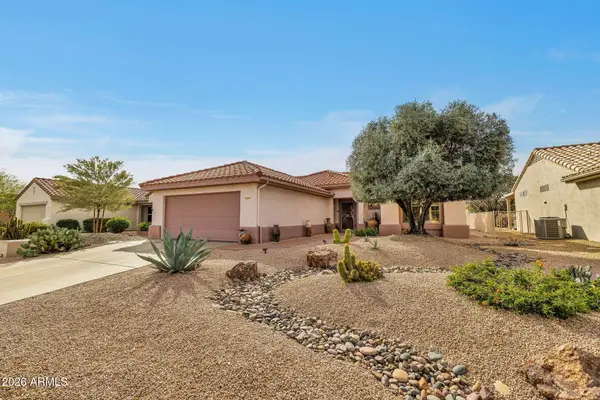 $375,000Active2 beds 2 baths1,278 sq. ft.
$375,000Active2 beds 2 baths1,278 sq. ft.16249 W Tapatio Drive, Surprise, AZ 85374
MLS# 6987018Listed by: LEOLINDA REALTY - New
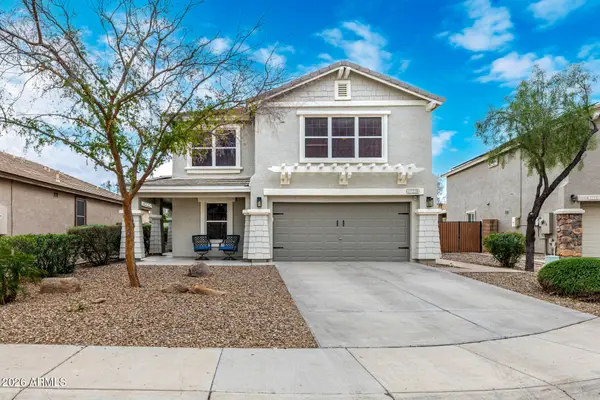 $395,000Active3 beds 3 baths2,285 sq. ft.
$395,000Active3 beds 3 baths2,285 sq. ft.17229 W Statler Street, Surprise, AZ 85388
MLS# 6986920Listed by: EXP REALTY - New
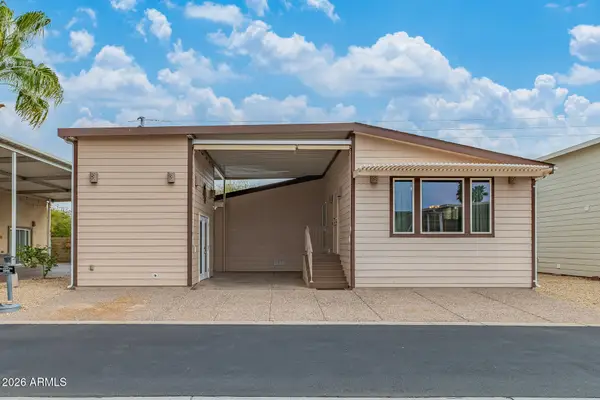 $274,990Active2 beds 2 baths1,250 sq. ft.
$274,990Active2 beds 2 baths1,250 sq. ft.17200 W Bell Road #1048, Surprise, AZ 85374
MLS# 6986931Listed by: AZ PERFORMANCE REALTY - New
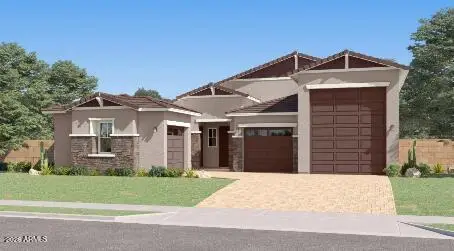 $749,990Active4 beds 3 baths2,604 sq. ft.
$749,990Active4 beds 3 baths2,604 sq. ft.25186 N 177th Avenue, Surprise, AZ 85387
MLS# 6986956Listed by: LENNAR SALES CORP - New
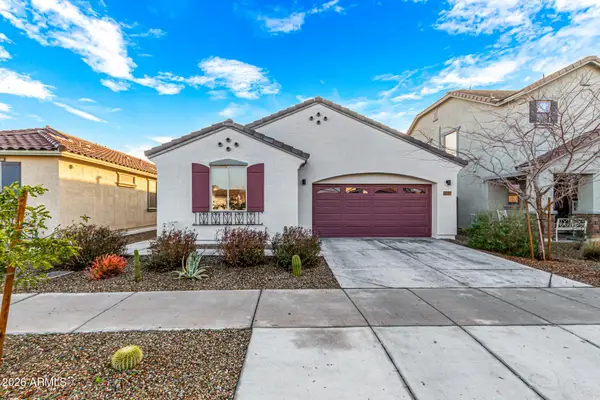 $350,000Active3 beds 2 baths1,504 sq. ft.
$350,000Active3 beds 2 baths1,504 sq. ft.25193 N 143rd Drive, Surprise, AZ 85387
MLS# 6986802Listed by: 1ST CLASS REAL ESTATE MAGNOLIA GROUP - New
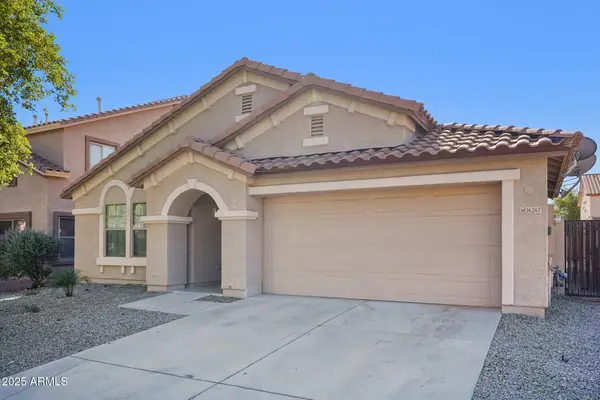 $435,000Active4 beds 2 baths2,045 sq. ft.
$435,000Active4 beds 2 baths2,045 sq. ft.16267 W Yucatan Drive, Surprise, AZ 85379
MLS# 6986812Listed by: MOMENTUM BROKERS LLC - New
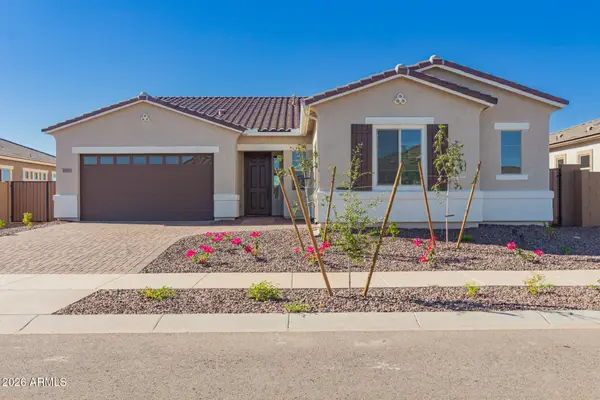 $569,995Active3 beds 3 baths2,390 sq. ft.
$569,995Active3 beds 3 baths2,390 sq. ft.24190 N 172nd Drive, Surprise, AZ 85387
MLS# 6986817Listed by: RICHMOND AMERICAN HOMES - New
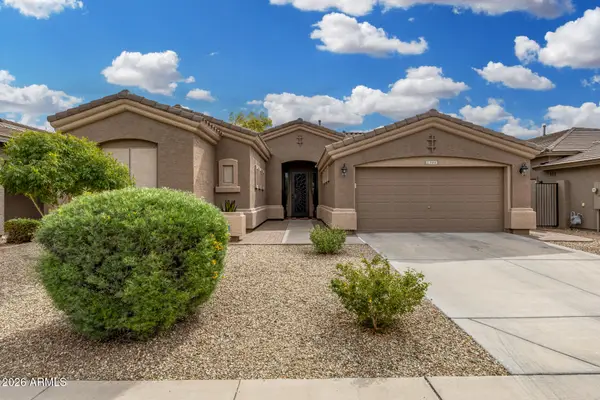 $439,900Active3 beds 2 baths1,941 sq. ft.
$439,900Active3 beds 2 baths1,941 sq. ft.18223 W Paradise Lane, Surprise, AZ 85388
MLS# 6986845Listed by: CANAM REALTY GROUP - New
 $420,000Active3 beds 2 baths1,996 sq. ft.
$420,000Active3 beds 2 baths1,996 sq. ft.17425 W Oberlin Way, Surprise, AZ 85387
MLS# 6986857Listed by: REAL BROKER

