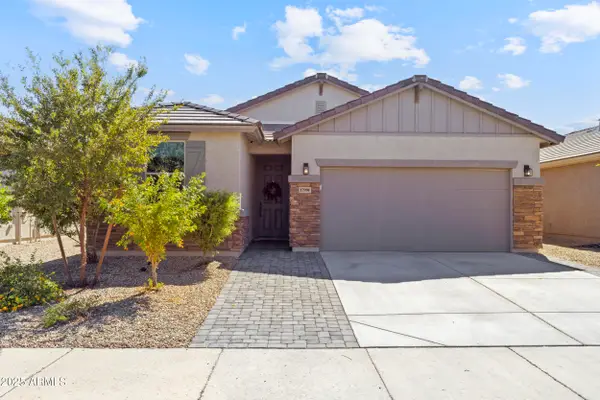15953 W Custer Lane, Surprise, AZ 85379
Local realty services provided by:ERA Four Feathers Realty, L.C.
15953 W Custer Lane,Surprise, AZ 85379
$524,900
- 4 Beds
- 3 Baths
- 2,964 sq. ft.
- Single family
- Active
Listed by:cassandra sherman623-826-1597
Office:arizona team realty, llc.
MLS#:6928740
Source:ARMLS
Price summary
- Price:$524,900
- Price per sq. ft.:$177.09
About this home
Original owner of this beautiful Palmcroft model offers 4 bedrooms plus a loft, 3 full bathrooms and a true 3-car garage. Downstairs, you're greeted by a soaring ceiling and striking custom wrought iron staircase that spans the upper loft area. There is an open den at the front of the home and a formal living and dining area with a large sliding glass door creating a perfect view of the private pool/spa. The kitchen and family room are located at the back of the home with a patio door for easy access to the pool/spa and 2 covered patios. The kitchen features an island, quartz countertops, stylish tile backsplash, stainless steel appliances and 2 custom barn doors, one encloses the pantry and the other creates privacy between the den and the hallway. Just down the hall, you'll find a full bathroom and a sizeable utility/laundry room. Located upstairs is a generous loft overlooking the downstairs entry. Double doors lead to the primary suite which includes a private bath with dual vanities, separate tub/shower and a spacious walk-in closet. Three additional bedrooms and full bathroom create the ideal space for guests or family. The backyard is perfect for relaxing or entertaining. Enjoy year-round fun in the gas-heated pool and spa, complete with a tranquil waterfall feature. Additional improvements include sunscreens and security doors at both the front and back. Legacy Parc is located just off Loop 303 in a highly desirable area. It's a mere 5-minute drive to the new La Prasada shopping center which includes a plethora of stores including Costco, Target and Home Depot, numerous dining options, a movie theatre, bowling and much more.
Contact an agent
Home facts
- Year built:2005
- Listing ID #:6928740
- Updated:October 03, 2025 at 10:40 PM
Rooms and interior
- Bedrooms:4
- Total bathrooms:3
- Full bathrooms:3
- Living area:2,964 sq. ft.
Heating and cooling
- Cooling:Ceiling Fan(s)
- Heating:Natural Gas
Structure and exterior
- Year built:2005
- Building area:2,964 sq. ft.
- Lot area:0.16 Acres
Schools
- High school:Shadow Ridge High School
- Middle school:Ashton Ranch Middle School
- Elementary school:Countryside Elementary School
Utilities
- Water:Private Water Company
Finances and disclosures
- Price:$524,900
- Price per sq. ft.:$177.09
- Tax amount:$1,720
New listings near 15953 W Custer Lane
- New
 $434,900Active2 beds 2 baths1,400 sq. ft.
$434,900Active2 beds 2 baths1,400 sq. ft.16045 W Autumn Sage Drive, Surprise, AZ 85374
MLS# 6928777Listed by: REALTY ONE GROUP - New
 $459,900Active2 beds 2 baths1,870 sq. ft.
$459,900Active2 beds 2 baths1,870 sq. ft.18319 N Sterling Drive, Surprise, AZ 85374
MLS# 6928723Listed by: COLDWELL BANKER REALTY - New
 $420,000Active4 beds 3 baths2,043 sq. ft.
$420,000Active4 beds 3 baths2,043 sq. ft.17339 W Paraiso Lane, Surprise, AZ 85387
MLS# 6928731Listed by: ARIZONA BEST REAL ESTATE - New
 $450,000Active3 beds 2 baths1,895 sq. ft.
$450,000Active3 beds 2 baths1,895 sq. ft.17991 W Via Del Sol --, Surprise, AZ 85387
MLS# 6928737Listed by: ARIZONA BEST REAL ESTATE - New
 $369,900Active3 beds 2 baths1,537 sq. ft.
$369,900Active3 beds 2 baths1,537 sq. ft.14673 W Evans Drive, Surprise, AZ 85379
MLS# 6928683Listed by: OFFERPAD BROKERAGE, LLC - New
 $584,000Active2 beds 2 baths1,529 sq. ft.
$584,000Active2 beds 2 baths1,529 sq. ft.11217 N Blakely Street, Surprise, AZ 85388
MLS# 6928620Listed by: FATHOM REALTY - New
 $375,000Active3 beds 2 baths1,504 sq. ft.
$375,000Active3 beds 2 baths1,504 sq. ft.14469 W Honeysuckle Drive, Surprise, AZ 85387
MLS# 6928635Listed by: MY HOME GROUP REAL ESTATE - New
 $360,000Active2 beds 2 baths1,381 sq. ft.
$360,000Active2 beds 2 baths1,381 sq. ft.15979 W Quail Creek Lane, Surprise, AZ 85374
MLS# 6928653Listed by: RE/MAX EXCALIBUR - New
 $225,000Active2 beds 2 baths938 sq. ft.
$225,000Active2 beds 2 baths938 sq. ft.14300 W Bell Road #392, Surprise, AZ 85374
MLS# 6928547Listed by: W AND PARTNERS, LLC
