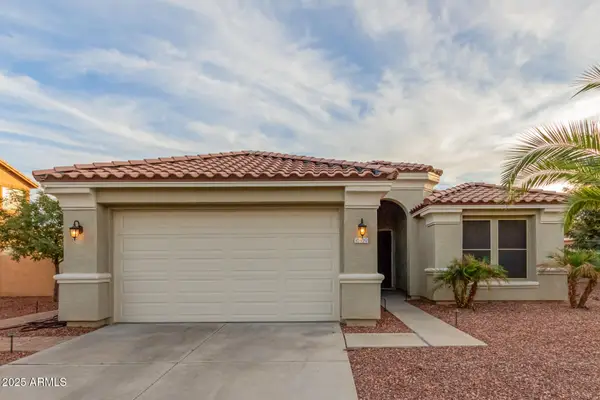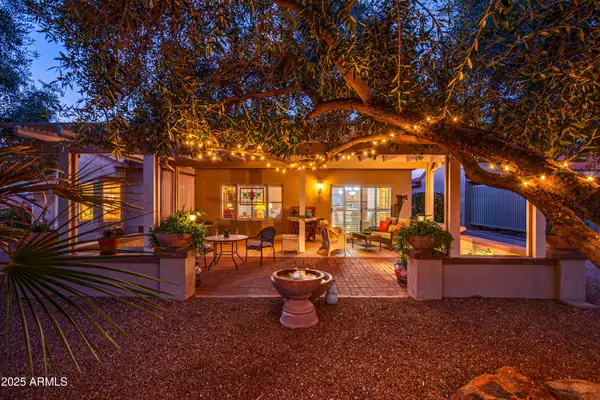16039 W Christy Drive, Surprise, AZ 85379
Local realty services provided by:ERA Brokers Consolidated
16039 W Christy Drive,Surprise, AZ 85379
$439,000
- 3 Beds
- 3 Baths
- 2,831 sq. ft.
- Single family
- Active
Listed by: anthony trujillo, michael van vleck
Office: denali real estate, llc.
MLS#:6908906
Source:ARMLS
Price summary
- Price:$439,000
- Price per sq. ft.:$155.07
- Monthly HOA dues:$85
About this home
Beautifully upgraded and spacious, this 3-bedroom plus den, 3-bathroom home in the desirable Greer Ranch South community of Surprise is a must see! Step inside to find a bright, open floor plan with a large living room featuring gorgeous hardwood floors, a separate family room, and a spacious formal dining area perfect for entertaining. The first-floor den offers flexibility for a home office, playroom, or guest space, while all bedrooms are located upstairs. The chef's kitchen is a true highlight with a generous island, granite countertops, extra cabinetry for storage, a walk-in pantry, ceramic top electric range, built-in microwave, dishwasher, and refrigerator, all ready for your culinary creations. Retreat to the huge master suite with a walk-in closet, dual vanities, a relaxing garden tub, and a separate shower for your own private getaway.
Enjoy Arizona living year round with easy to maintain desert landscaping, a covered backyard patio, and plenty of room to unwind. The oversized 2.5 car garage provides both parking and storage.
Don't miss the chance to make this stunning home yours!
This listing and any property descriptions contained herein are provided solely as a courtesy, based upon information supplied by the property owner. Denali Real Estate makes no warranty, guarantee, or representation of any kind, expressed or implied, regarding the accuracy, completeness, or suitability of the information provided, including but not limited to the property's features, condition, or functionality. Denali Real Estate does not represent or warrant compliance with any laws, regulations, or ordinances, and makes no representation regarding the condition of the property or surrounding neighborhood, schools, or local amenities. Prospective buyers are encouraged to independently verify all details, conduct any necessary inspections, and reach their own conclusions. Any reliance on the content of this listing is at the user's discretion.
Contact an agent
Home facts
- Year built:2005
- Listing ID #:6908906
- Updated:December 21, 2025 at 04:22 PM
Rooms and interior
- Bedrooms:3
- Total bathrooms:3
- Full bathrooms:3
- Living area:2,831 sq. ft.
Heating and cooling
- Cooling:Ceiling Fan(s)
- Heating:Electric
Structure and exterior
- Year built:2005
- Building area:2,831 sq. ft.
- Lot area:0.16 Acres
Schools
- High school:Shadow Ridge High School
- Middle school:Sonoran Heights Middle School
- Elementary school:Mountain View
Utilities
- Water:Private Water Company
Finances and disclosures
- Price:$439,000
- Price per sq. ft.:$155.07
- Tax amount:$2,033 (2024)
New listings near 16039 W Christy Drive
- New
 $385,000Active3 beds 2 baths1,716 sq. ft.
$385,000Active3 beds 2 baths1,716 sq. ft.16459 W Paso Trail, Surprise, AZ 85387
MLS# 6959965Listed by: KELLER WILLIAMS, PROFESSIONAL PARTNERS - New
 $367,990Active3 beds 3 baths1,639 sq. ft.
$367,990Active3 beds 3 baths1,639 sq. ft.14658 W Soft Wind Drive, Surprise, AZ 85387
MLS# 6959766Listed by: WILLIAM LYON HOMES - New
 $374,990Active3 beds 3 baths1,639 sq. ft.
$374,990Active3 beds 3 baths1,639 sq. ft.14670 W Soft Wind Drive, Surprise, AZ 85387
MLS# 6959788Listed by: WILLIAM LYON HOMES - Open Sun, 11am to 2pmNew
 $384,900Active2 beds 2 baths1,414 sq. ft.
$384,900Active2 beds 2 baths1,414 sq. ft.15883 W Cisa Rio Lane, Surprise, AZ 85374
MLS# 6959722Listed by: WEST USA REALTY - Open Sun, 11am to 1pmNew
 $383,000Active2 beds 2 baths1,414 sq. ft.
$383,000Active2 beds 2 baths1,414 sq. ft.15943 W Wildflower Drive, Surprise, AZ 85374
MLS# 6959732Listed by: WEST USA REALTY - New
 $399,990Active3 beds 3 baths1,961 sq. ft.
$399,990Active3 beds 3 baths1,961 sq. ft.23992 N 146th Lane, Surprise, AZ 85387
MLS# 6959682Listed by: WILLIAM LYON HOMES - New
 $685,000Active4 beds 4 baths2,844 sq. ft.
$685,000Active4 beds 4 baths2,844 sq. ft.24006 N 171st Drive, Surprise, AZ 85387
MLS# 6959705Listed by: EXP REALTY - New
 $840,000Active4 beds 3 baths2,803 sq. ft.
$840,000Active4 beds 3 baths2,803 sq. ft.18334 W Marshall Lane, Surprise, AZ 85388
MLS# 6959602Listed by: A.Z. & ASSOCIATES - Open Sun, 11am to 3pmNew
 $399,000Active3 beds 2 baths1,553 sq. ft.
$399,000Active3 beds 2 baths1,553 sq. ft.18591 W Desert Hollow Drive, Surprise, AZ 85387
MLS# 6959637Listed by: EXP REALTY - New
 $400,000Active3 beds 2 baths1,412 sq. ft.
$400,000Active3 beds 2 baths1,412 sq. ft.14960 N 134th Lane, Surprise, AZ 85379
MLS# 6959639Listed by: MY HOME GROUP REAL ESTATE
