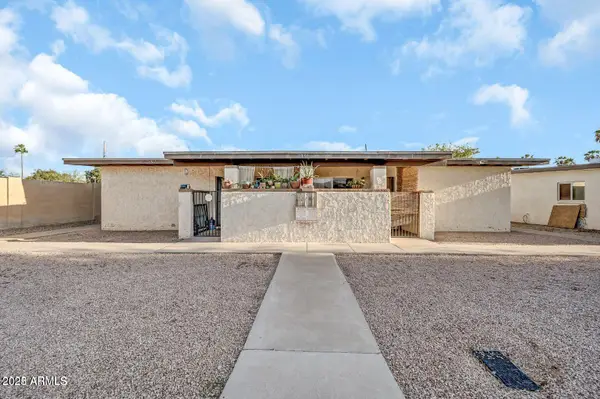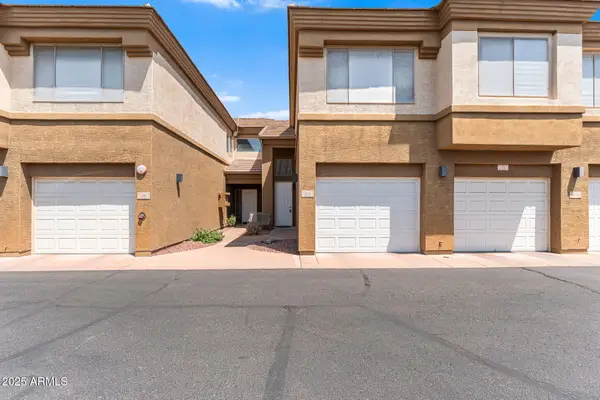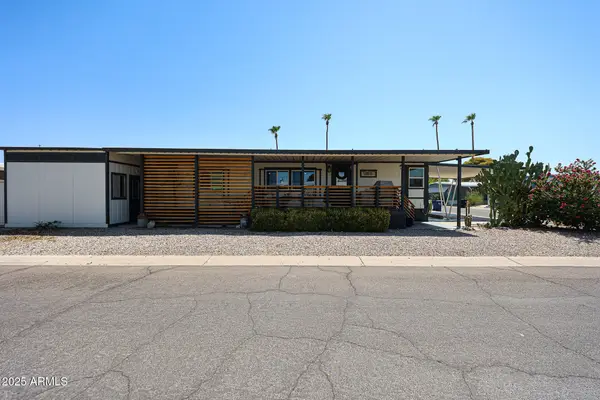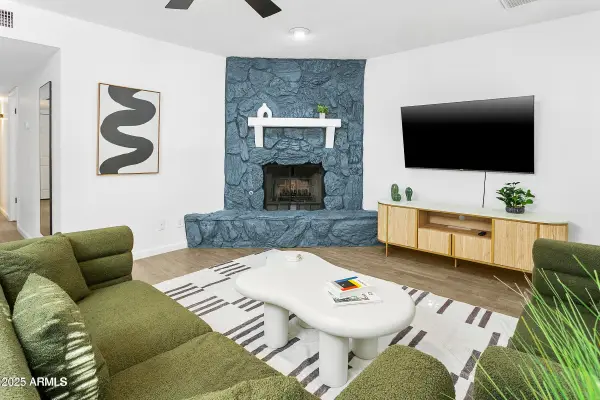1019 E Lilac Drive, Tempe, AZ 85288
Local realty services provided by:HUNT Real Estate ERA



Listed by:maryanne rawald
Office:exp realty
MLS#:6895154
Source:ARMLS
Price summary
- Price:$525,000
- Price per sq. ft.:$416.01
About this home
Step inside this beautifully updated home where FRESH INTERIOR PAINT (2025) brightens every room and BRAND-NEW CARPET in the guest bedrooms adds never used, move-in-ready comfort. In the main living areas, you'll find WIDE PLANK WOOD-LOOK TILE FLOORING that brings a timeless, elevated feel with low-maintenance appeal. The FULLY RENOVATED KITCHEN is a true showpiece, featuring MODERN CABINETRY, QUARTZ-STYLE COUNTERTOPS, a deep stainless-steel sink, designer TILE BACKSPLASH, and premium STAINLESS STEEL APPLIANCE SUITE, all accented by elegant PENDANT LIGHTING and curated fixtures. The SPACIOUS PRIMARY SUITE offers a peaceful retreat, complete with a RENOVATED ENSUITE BATH, showcasing a floor-to-ceiling TILED WALK-IN SHOWER, polished gold hardware, and a high-end ABOVE VANITY SINK that adds boutique charm. The guest bathroom blends functionality with refined design, while one of the guest bedrooms includes a dedicated workspace ideal for remote work, study, or creativity. Even the laundry room feels intentional with quartz countertops and EXTRA CABINETRY for stylish organization. Enjoy seamless indoor-outdoor living as sliding glass doors open to your EXTENDED COVERED PATIO and expansive paved entertaining area. The backyard was REFRESHED IN 2025 with LUSH GREEN SOD, creating a vibrant and relaxing atmosphere on a generous 7,240 SQ FT LOT.
With no HOA, enjoy the freedom to live without monthly fees or restrictions, the possibilities are endless.
Just minutes from the best of both Tempe and Scottsdale, you're 3 minutes to Old Town, 2 minutes to Papago Park, 5 minutes to the Saturday Farmers Market, and 7 minutes to Tempe Town Lake. Whether you're paddle boarding, hiking Hole in the Rock, exploring Mill Ave, or relaxing with local coffee and live music, this location connects you to everything.
Perfect as a primary residence, lock-and-leave second home, or a stylish rental, this thoughtfully upgraded property offers the comfort of modern living with the character of an established Tempe/Scottsdale neighborhood.
Contact an agent
Home facts
- Year built:1966
- Listing Id #:6895154
- Updated:August 13, 2025 at 03:06 PM
Rooms and interior
- Bedrooms:3
- Total bathrooms:2
- Full bathrooms:2
- Living area:1,262 sq. ft.
Heating and cooling
- Heating:Electric
Structure and exterior
- Year built:1966
- Building area:1,262 sq. ft.
- Lot area:0.17 Acres
Schools
- High school:McClintock High School
- Middle school:Cecil Shamley School
- Elementary school:Cecil Shamley School
Utilities
- Water:City Water
Finances and disclosures
- Price:$525,000
- Price per sq. ft.:$416.01
- Tax amount:$1,948 (2024)
New listings near 1019 E Lilac Drive
- New
 $75,000Active2 beds 2 baths1,248 sq. ft.
$75,000Active2 beds 2 baths1,248 sq. ft.2609 W Southern Avenue #152, Tempe, AZ 85282
MLS# 6905699Listed by: EXP REALTY - New
 $735,000Active4 beds 2 baths2,132 sq. ft.
$735,000Active4 beds 2 baths2,132 sq. ft.2032 E Pegasus Drive, Tempe, AZ 85283
MLS# 6905662Listed by: HOMESMART - New
 $825,000Active-- beds -- baths
$825,000Active-- beds -- baths1301 W 3rd Street, Tempe, AZ 85281
MLS# 6905604Listed by: REAL BROKER - New
 $375,000Active2 beds 2 baths1,252 sq. ft.
$375,000Active2 beds 2 baths1,252 sq. ft.1445 E Broadway Road #208, Tempe, AZ 85282
MLS# 6905447Listed by: RUSS LYON SOTHEBY'S INTERNATIONAL REALTY - Open Fri, 3 to 5pmNew
 $660,000Active4 beds 3 baths2,599 sq. ft.
$660,000Active4 beds 3 baths2,599 sq. ft.192 W Los Arboles Drive, Tempe, AZ 85284
MLS# 6905154Listed by: ENGEL & VOLKERS GILBERT - New
 $339,000Active2 beds 2 baths1,090 sq. ft.
$339,000Active2 beds 2 baths1,090 sq. ft.2333 E Southern Avenue #2040, Tempe, AZ 85282
MLS# 6904900Listed by: GOLD TRUST REALTY - New
 $325,000Active2 beds 2 baths987 sq. ft.
$325,000Active2 beds 2 baths987 sq. ft.552 S Allred Drive, Tempe, AZ 85288
MLS# 6904652Listed by: TWO BROTHERS REALTY & CO - New
 $190,000Active3 beds 2 baths1,680 sq. ft.
$190,000Active3 beds 2 baths1,680 sq. ft.2401 W Southern Avenue #311, Tempe, AZ 85282
MLS# 6904673Listed by: WEST USA REALTY - New
 $555,000Active3 beds 2 baths1,274 sq. ft.
$555,000Active3 beds 2 baths1,274 sq. ft.1323 W 10th Place, Tempe, AZ 85281
MLS# 6904680Listed by: PERK PROP REAL ESTATE - New
 $795,000Active6 beds 3 baths2,298 sq. ft.
$795,000Active6 beds 3 baths2,298 sq. ft.1098 E Fremont Drive, Tempe, AZ 85282
MLS# 6904689Listed by: PERK PROP REAL ESTATE
