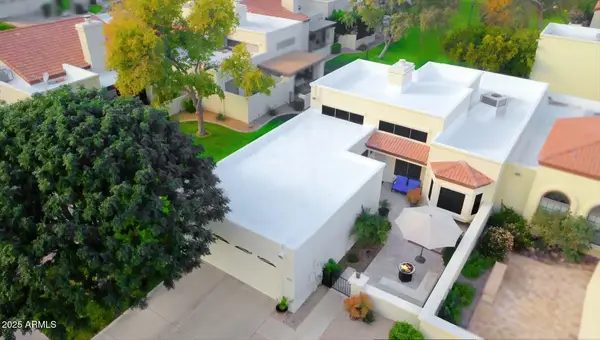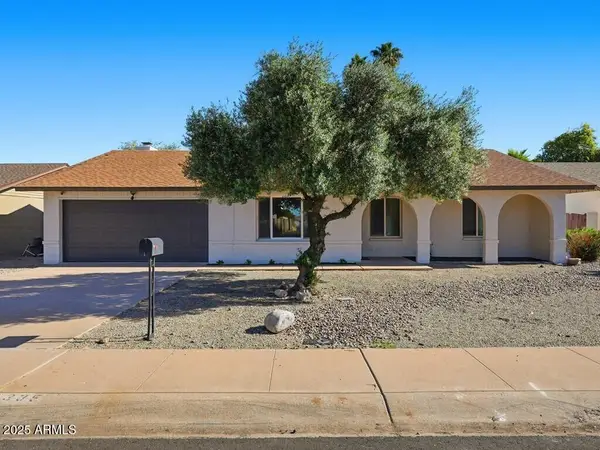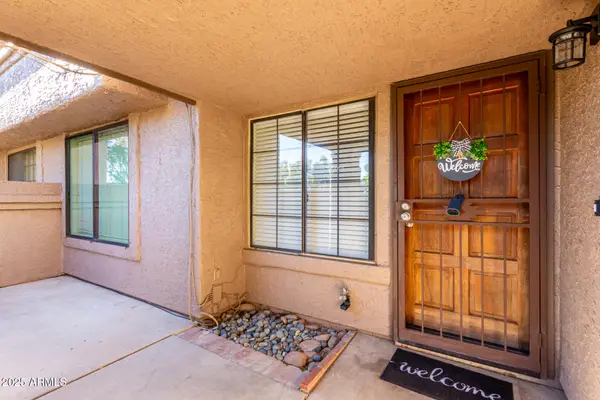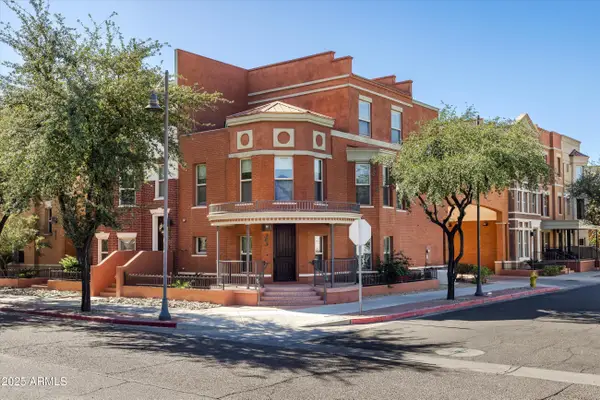1027 S Siesta Lane, Tempe, AZ 85281
Local realty services provided by:ERA Four Feathers Realty, L.C.
1027 S Siesta Lane,Tempe, AZ 85281
$599,000
- 4 Beds
- 2 Baths
- 1,912 sq. ft.
- Single family
- Pending
Listed by: tamra lee ulmer
Office: arizona resource realty
MLS#:6879056
Source:ARMLS
Price summary
- Price:$599,000
- Price per sq. ft.:$313.28
About this home
PRICED TO SELL: Stylish, spacious, and fully renovated 4 bed, 2 bath oasis with proven STR performance: Airbnb/VRBO income 80K in 2023 at 72% occupancy and just at 99K in 2024 at 78% occupancy.Featuring a new heated pool, HVAC system, tankless water heater for never continuous water and appliances, all less than 3 years old. Furnishings could be included in the sale, allowing for an immediate STR launch or effortless move-in. All features and systems are new, with stylish finishes inside and out. No HOA. Positioned near ASU, Tempe Town Lake, Tempe Marketplace, and Old Town.
Contact an agent
Home facts
- Year built:1958
- Listing ID #:6879056
- Updated:December 10, 2025 at 09:26 PM
Rooms and interior
- Bedrooms:4
- Total bathrooms:2
- Full bathrooms:2
- Living area:1,912 sq. ft.
Heating and cooling
- Heating:Electric
Structure and exterior
- Year built:1958
- Building area:1,912 sq. ft.
- Lot area:0.19 Acres
Schools
- High school:McClintock High School
- Middle school:Connolly Middle School
- Elementary school:Flora Thew Elementary School
Utilities
- Water:City Water
Finances and disclosures
- Price:$599,000
- Price per sq. ft.:$313.28
- Tax amount:$1,839
New listings near 1027 S Siesta Lane
- New
 $549,900Active4 beds 2 baths1,590 sq. ft.
$549,900Active4 beds 2 baths1,590 sq. ft.5014 S Elm Street, Tempe, AZ 85282
MLS# 6956049Listed by: REAL BROKER - New
 $454,999Active3 beds 2 baths1,260 sq. ft.
$454,999Active3 beds 2 baths1,260 sq. ft.1964 E Wesleyan Drive, Tempe, AZ 85282
MLS# 6956064Listed by: REAL BROKER - New
 $249,900Active1 beds 1 baths863 sq. ft.
$249,900Active1 beds 1 baths863 sq. ft.2134 E Broadway Road #1035, Tempe, AZ 85282
MLS# 6956066Listed by: MY HOME GROUP REAL ESTATE - New
 $469,900Active3 beds 2 baths1,364 sq. ft.
$469,900Active3 beds 2 baths1,364 sq. ft.1850 E Vinedo Lane, Tempe, AZ 85284
MLS# 6955941Listed by: RE/MAX EXCALIBUR - New
 $485,000Active3 beds 2 baths1,647 sq. ft.
$485,000Active3 beds 2 baths1,647 sq. ft.5335 S Siesta Lane, Tempe, AZ 85283
MLS# 6955617Listed by: GRIGG'S GROUP POWERED BY THE ALTMAN BROTHERS - New
 $279,900Active3 beds 2 baths1,144 sq. ft.
$279,900Active3 beds 2 baths1,144 sq. ft.924 S Casitas Drive #C, Tempe, AZ 85281
MLS# 6955234Listed by: DENALI REAL ESTATE, LLC - New
 $280,000Active2 beds 1 baths934 sq. ft.
$280,000Active2 beds 1 baths934 sq. ft.700 E Mesquite Circle #L107, Tempe, AZ 85288
MLS# 6955236Listed by: CMS PROPERTIES & REAL ESTATE LLC - New
 $289,000Active2 beds 2 baths1,065 sq. ft.
$289,000Active2 beds 2 baths1,065 sq. ft.1402 E Guadalupe Road #153, Tempe, AZ 85283
MLS# 6955215Listed by: HOMESMART REALTY - Open Fri, 2 to 6pmNew
 $559,000Active3 beds 2 baths1,852 sq. ft.
$559,000Active3 beds 2 baths1,852 sq. ft.1732 E Minton Drive, Tempe, AZ 85282
MLS# 6955184Listed by: GOOD COMPANY REAL ESTATE  $595,000Pending2 beds 3 baths
$595,000Pending2 beds 3 baths505 W 6th Street, Tempe, AZ 85281
MLS# 6954863Listed by: RESIDENT REAL ESTATE
