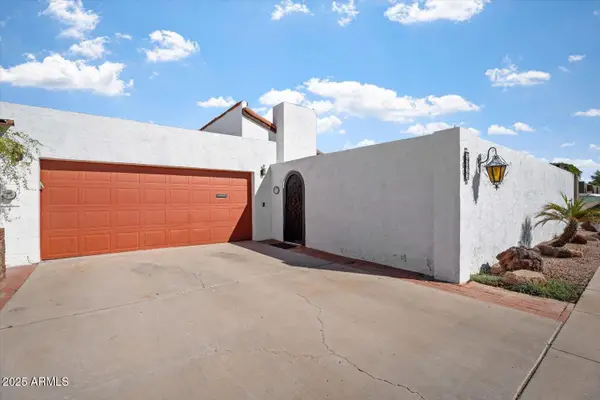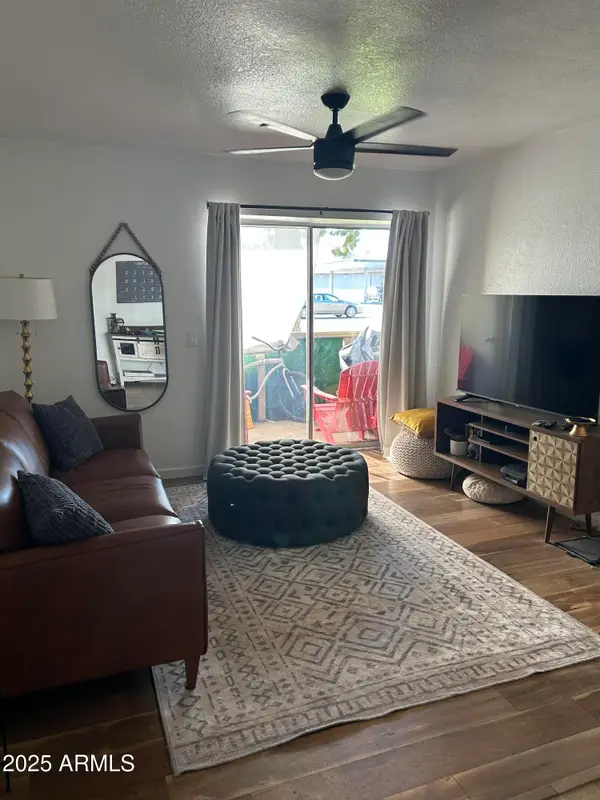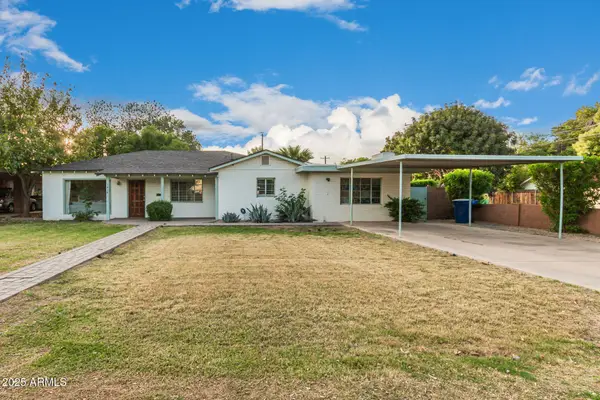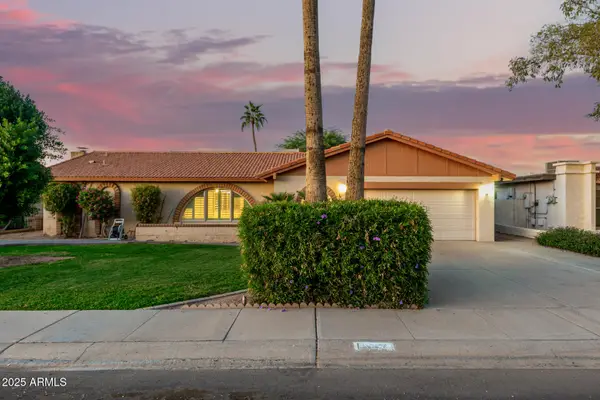104 E Palomino Drive, Tempe, AZ 85284
Local realty services provided by:HUNT Real Estate ERA
104 E Palomino Drive,Tempe, AZ 85284
$1,200,000
- 5 Beds
- 3 Baths
- 3,176 sq. ft.
- Single family
- Pending
Listed by: kelly a karbon
Office: arizona best real estate
MLS#:6933107
Source:ARMLS
Price summary
- Price:$1,200,000
- Price per sq. ft.:$377.83
About this home
Rarely available custom single level home in exclusive gated community of Graystone in south Tempe. A brick paver front patio with bench seating welcomes you to the home. Upon entry, a grand foyer opens to the formal living & dining rooms with soaring vaulted ceilings, elegant chandeliers and stone & hardwood flooring. With no interior steps, the space flows seamlessly to the gourmet eat-in kitchen with high end appliances & center island. The adjoining family room with cantera stone fireplace & wet bar with wine fridge is perfect for entertaining or cozy family gatherings. The primary suite boasts hardwood floors and a spa-like bath with frameless glass walk-in shower. The 5 bedroom/3 bathroom split floor plan affords privacy and flexibility for family and guests. With a north/south exposure, the extended travertine stone patio is shaded throughout the day & overlooks the private backyard with pebbletec diving pool & synthetic grass. A built-in BBQ with bar seating is perfect for outdoor entertaining. A 3 car garage with attached cabinets & a large exterior closet provide ample space for storage. Freshly painted interior in 2025, new exterior stucco & paint in 2023, two new AC units in 2020 & 2021, both water heaters replaced in 2025, all new circuit breakers & external surge protector installed in 2024. Vacant & move-in ready. Hurry before it's gone!
Contact an agent
Home facts
- Year built:1987
- Listing ID #:6933107
- Updated:November 13, 2025 at 11:47 PM
Rooms and interior
- Bedrooms:5
- Total bathrooms:3
- Full bathrooms:3
- Living area:3,176 sq. ft.
Heating and cooling
- Cooling:Ceiling Fan(s), Programmable Thermostat
- Heating:Electric
Structure and exterior
- Year built:1987
- Building area:3,176 sq. ft.
- Lot area:0.31 Acres
Schools
- High school:Corona Del Sol High School
- Middle school:Kyrene Middle School
- Elementary school:C I Waggoner School
Utilities
- Water:City Water
- Sewer:Sewer in & Connected
Finances and disclosures
- Price:$1,200,000
- Price per sq. ft.:$377.83
- Tax amount:$6,683
New listings near 104 E Palomino Drive
- New
 $725,000Active3 beds 2 baths1,875 sq. ft.
$725,000Active3 beds 2 baths1,875 sq. ft.2022 E Bishop Drive, Tempe, AZ 85282
MLS# 6945958Listed by: REMAX PRIME  $460,000Pending5 beds 2 baths2,025 sq. ft.
$460,000Pending5 beds 2 baths2,025 sq. ft.2067 E Gemini Drive, Tempe, AZ 85283
MLS# 6945917Listed by: REALTY ONE GROUP- New
 $189,000Active1 beds 1 baths622 sq. ft.
$189,000Active1 beds 1 baths622 sq. ft.200 E Southern Avenue #133, Tempe, AZ 85282
MLS# 6945604Listed by: R.O.I. PROPERTIES - New
 $500,000Active3 beds 2 baths1,460 sq. ft.
$500,000Active3 beds 2 baths1,460 sq. ft.6820 S Roosevelt Street, Tempe, AZ 85283
MLS# 6945471Listed by: KELLER WILLIAMS ARIZONA REALTY - New
 $265,000Active2 beds 2 baths924 sq. ft.
$265,000Active2 beds 2 baths924 sq. ft.4901 S Calle Los Cerros Drive #229, Tempe, AZ 85282
MLS# 6945423Listed by: BERKSHIRE HATHAWAY HOMESERVICES ARIZONA PROPERTIES - Open Sat, 12 to 3pmNew
 $1,175,000Active5 beds 3 baths3,186 sq. ft.
$1,175,000Active5 beds 3 baths3,186 sq. ft.7745 S Juniper Street, Tempe, AZ 85284
MLS# 6945311Listed by: CENTURY 21 SEAGO - New
 $519,000Active3 beds 2 baths1,661 sq. ft.
$519,000Active3 beds 2 baths1,661 sq. ft.1180 W Jeanine Drive, Tempe, AZ 85284
MLS# 6944950Listed by: RENTERS WAREHOUSE ARIZONA, LLC - New
 $685,000Active1 beds 2 baths1,708 sq. ft.
$685,000Active1 beds 2 baths1,708 sq. ft.140 E Rio Salado Parkway #111, Tempe, AZ 85281
MLS# 6944759Listed by: BRIDGEVIEW CONDOMINIUMS AT TEMPE TOWN LAKE - New
 $775,000Active4 beds 2 baths1,889 sq. ft.
$775,000Active4 beds 2 baths1,889 sq. ft.1416 S College Avenue, Tempe, AZ 85281
MLS# 6944704Listed by: GRIGG'S GROUP POWERED BY THE ALTMAN BROTHERS - New
 $539,900Active4 beds 2 baths2,208 sq. ft.
$539,900Active4 beds 2 baths2,208 sq. ft.1832 E Colgate Drive, Tempe, AZ 85283
MLS# 6944549Listed by: EXP REALTY
