11812 S 71st Street, Tempe, AZ 85284
Local realty services provided by:ERA Brokers Consolidated
11812 S 71st Street,Tempe, AZ 85284
$8,500,000
- 4 Beds
- 7 Baths
- 8,500 sq. ft.
- Single family
- Active
Listed by: jennifer schumacher
Office: russ lyon sotheby's international realty
MLS#:6920371
Source:ARMLS
Price summary
- Price:$8,500,000
- Price per sq. ft.:$1,000
About this home
There is luxury, and then there is the Tally Ho Estate. A visionary new build unlike anything else on the market, this architecturally bespoke estate is a masterclass in elevated living. Set on 1.65 acres with horse privileges and unobstructed mountain views, the property captures the soul of Arizona's natural beauty while offering unmatched proximity to dining, shopping, and Sky Harbor Airport. Designed for those who demand the exceptional, the estate blends modern elegance with intentional functionality. Soaring vaulted ceilings with exposed beams welcome you into a sun-drenched great room, where a dramatic fireplace wall and 12-foot pocket doors erase the line between indoors and out. The backyard, framed by Arizona's legendary sunsets, evokes a resort experience all your own. At the heart of the home lies a chef-caliber kitchen curated to perfectionquartz counters, a custom wood-topped island, handmade tile backsplash, dual sinks and dishwashers, and even a built-in dog bowl niche. Every element is as beautiful as it is purposeful. The primary suite is a true sanctuary, offering private backyard access, high ceilings, and a spa-like bath complete with powered dual vanities, dual showerheads, a glass-front linen cabinet, and a walk-in closet with direct laundry access. With four ensuite bedrooms, seven bathrooms, a vaulted office, teen room, flexible bonus space, and a four-car garage, the floor plan flows effortlessly for both family life and refined entertaining. Future plans for a detached casita with a kitchenette, full bath, and private entrance make this home as versatile as it is luxurious. Tally Ho isn't just a home, it's a legacy property. A one-of-one custom estate that embodies urban sophistication, rural charm, and the timeless elegance of the Arizona lifestyle.
Contact an agent
Home facts
- Year built:2025
- Listing ID #:6920371
- Updated:January 01, 2026 at 03:58 PM
Rooms and interior
- Bedrooms:4
- Total bathrooms:7
- Full bathrooms:5
- Half bathrooms:1
- Living area:8,500 sq. ft.
Heating and cooling
- Cooling:Ceiling Fan(s), Mini Split, Programmable Thermostat
- Heating:Ceiling, Electric, Mini Split
Structure and exterior
- Year built:2025
- Building area:8,500 sq. ft.
- Lot area:1.65 Acres
Schools
- High school:Corona Del Sol High School
- Middle school:Kyrene Middle School
- Elementary school:C I Waggoner School
Utilities
- Water:City Water
- Sewer:Septic In & Connected
Finances and disclosures
- Price:$8,500,000
- Price per sq. ft.:$1,000
- Tax amount:$9,214 (2024)
New listings near 11812 S 71st Street
- New
 $629,900Active3 beds 2 baths1,792 sq. ft.
$629,900Active3 beds 2 baths1,792 sq. ft.2116 E Colgate Drive, Tempe, AZ 85283
MLS# 6962258Listed by: EXP REALTY - New
 $685,000Active4 beds 2 baths1,826 sq. ft.
$685,000Active4 beds 2 baths1,826 sq. ft.2132 E Broadmor Drive, Tempe, AZ 85282
MLS# 6962260Listed by: AZ FLAT FEE - Open Sat, 12 to 4pmNew
 $524,909Active3 beds 3 baths2,257 sq. ft.
$524,909Active3 beds 3 baths2,257 sq. ft.1111 W University Drive #3011, Tempe, AZ 85281
MLS# 6962025Listed by: KELLER WILLIAMS ARIZONA REALTY - New
 $320,000Active2 beds 2 baths1,093 sq. ft.
$320,000Active2 beds 2 baths1,093 sq. ft.1222 W Baseline Road #129, Tempe, AZ 85283
MLS# 6961972Listed by: WEST USA REALTY - New
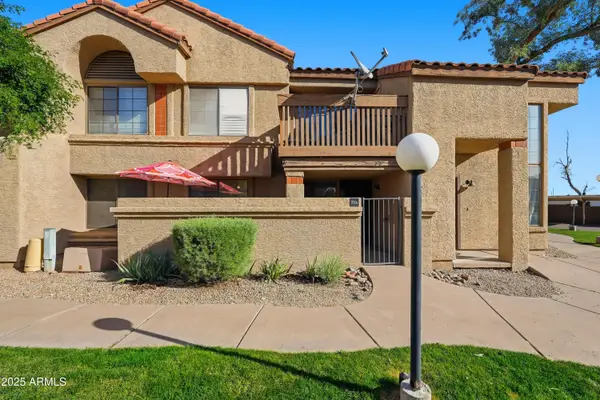 $269,000Active2 beds 1 baths934 sq. ft.
$269,000Active2 beds 1 baths934 sq. ft.700 E Mesquite Circle #P114, Tempe, AZ 85288
MLS# 6961966Listed by: COLDWELL BANKER REALTY - New
 $223,900Active2 beds 2 baths1,213 sq. ft.
$223,900Active2 beds 2 baths1,213 sq. ft.2727 E University Drive #114, Tempe, AZ 85281
MLS# 6961416Listed by: REALTY ONE GROUP - New
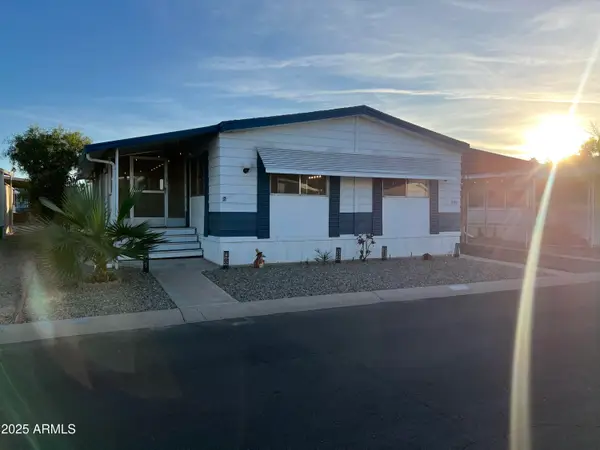 $129,000Active2 beds 2 baths1,180 sq. ft.
$129,000Active2 beds 2 baths1,180 sq. ft.2609 W Southern Avenue #379, Tempe, AZ 85282
MLS# 6961406Listed by: ENGEL & VOELKERS SCOTTSDALE - New
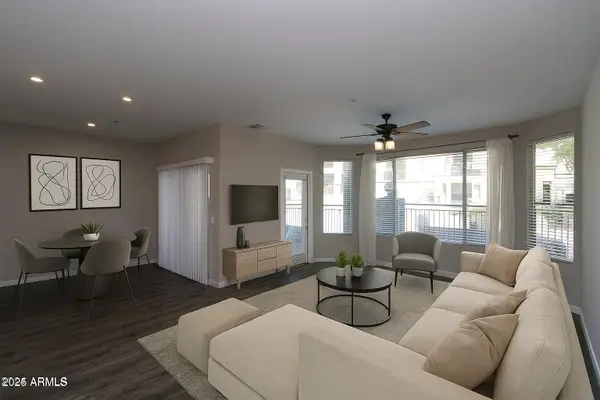 $449,000Active2 beds 2 baths1,180 sq. ft.
$449,000Active2 beds 2 baths1,180 sq. ft.420 W 1st Street #110, Tempe, AZ 85281
MLS# 6961226Listed by: MY HOME GROUP REAL ESTATE - New
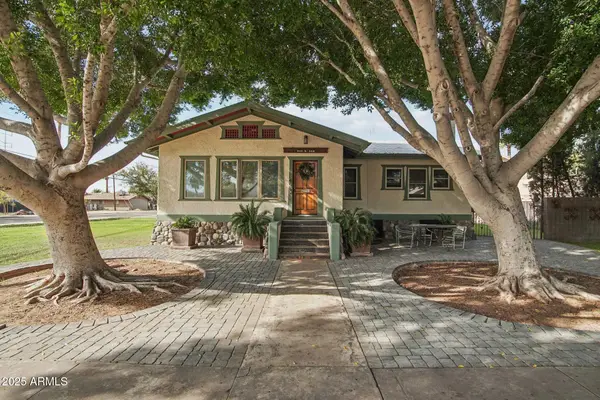 $1,450,000Active-- beds -- baths
$1,450,000Active-- beds -- baths948 S Ash Avenue, Tempe, AZ 85281
MLS# 6961167Listed by: MY HOME GROUP REAL ESTATE - New
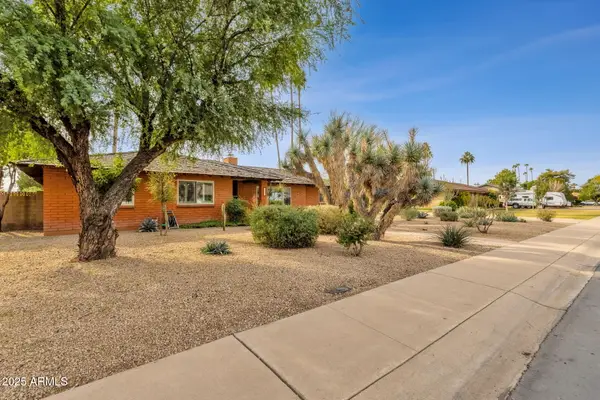 $600,000Active4 beds 3 baths2,213 sq. ft.
$600,000Active4 beds 3 baths2,213 sq. ft.2063 E La Jolla Drive, Tempe, AZ 85282
MLS# 6961016Listed by: KELLER WILLIAMS REALTY SONORAN LIVING
