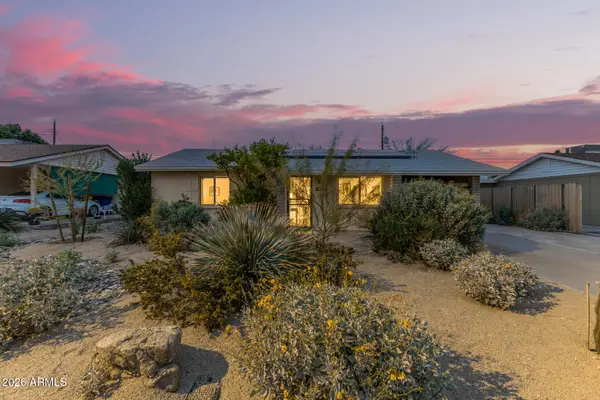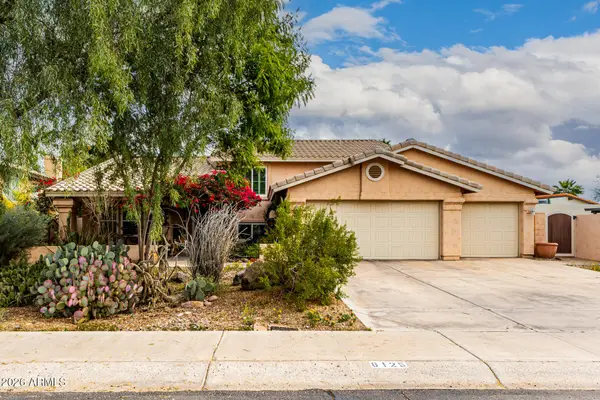1210 E Harbor View Drive, Tempe, AZ 85283
Local realty services provided by:ERA Brokers Consolidated
Listed by: rhonda walters, charlie walters
Office: real estate brokers intl
MLS#:6922510
Source:ARMLS
Price summary
- Price:$999,999
- Price per sq. ft.:$326.26
- Monthly HOA dues:$128.67
About this home
Lakeside Living at Its Finest in the Coveted ''The Lakes'' Community - Be Sure to watch the video of the home and community - just stunning!
Welcome to your dream home in one of Arizona's most sought-after waterfront communities — The Lakes. Rarely do homes like this become available, especially one with such an ideal combination of space, style, and stunning lakefront living.
This spacious 5-bedroom, 3-bathroom two-story home offers a well-designed and flexible floorplan perfect for growing families. The downstairs features a generously sized bedroom and full bathroom, making it ideal for a private guest suite or in-law quarters.
Step inside to discover modern upgrades, including newly tiled bathrooms and showers, along with a sleek, contemporary kitchen featuring white slab countertops, updated cabinetry, and a large center island perfect for quick family breakfasts or entertaining guests.
The large 3 car garage has plenty of room for your cars and toys!
Upstairs, you'll find plenty of space for the entire family, while downstairs flows seamlessly into your private backyard oasis. Set on one of the largest lots on the lake, the fully landscaped yard with low-maintenance turf offers both room to play and relax. Host unforgettable gatherings by your pristine swimming pool, or fire up the grill for a lakefront BBQ as the sun sets over the water the views here are nothing short of breathtaking.
Boaters will appreciate the private dock right in your backyard. Enjoy peaceful evening cruises on the lake and take in the iconic Arizona sunsets from your own boat.
Located at the end of a quiet cul-de-sac, this home offers a safe environment for children to ride bikes or play outside. And just a short stroll away, enjoy lakeside dining at popular local favorites like Pier 54 and Central BBQ Lakehouse.
Life at The Lakes also includes access to the community clubhouse, pool, gym, pickleball, tennis, racquetball and year-round family-friendly events, all nestled among lush green parks and vibrant landscaping.
This is more than a home it's a lifestyle. Don't miss this rare opportunity to own a lakefront property in The Lakes. Take a private tour today and start living the life your family wants and deserves.
Contact an agent
Home facts
- Year built:1978
- Listing ID #:6922510
- Updated:February 13, 2026 at 09:18 PM
Rooms and interior
- Bedrooms:5
- Total bathrooms:3
- Full bathrooms:3
- Living area:3,065 sq. ft.
Heating and cooling
- Cooling:Ceiling Fan(s), Mini Split, Programmable Thermostat
- Heating:Natural Gas
Structure and exterior
- Year built:1978
- Building area:3,065 sq. ft.
- Lot area:0.27 Acres
Schools
- High school:Marcos De Niza High School
- Middle school:Fees College Preparatory Middle School
- Elementary school:Rover Elementary School
Utilities
- Water:City Water
Finances and disclosures
- Price:$999,999
- Price per sq. ft.:$326.26
- Tax amount:$3,671 (2024)
New listings near 1210 E Harbor View Drive
- New
 $498,000Active4 beds 2 baths1,204 sq. ft.
$498,000Active4 beds 2 baths1,204 sq. ft.622 E Papago Drive, Tempe, AZ 85288
MLS# 6984121Listed by: EXP REALTY - New
 $699,000Active4 beds 4 baths2,360 sq. ft.
$699,000Active4 beds 4 baths2,360 sq. ft.1947 E Orion Street, Tempe, AZ 85283
MLS# 6984161Listed by: HOMESMART - New
 $499,000Active3 beds 2 baths1,590 sq. ft.
$499,000Active3 beds 2 baths1,590 sq. ft.1233 E Broadmor Drive, Tempe, AZ 85282
MLS# 6984190Listed by: FATHOM REALTY ELITE - New
 $484,500Active3 beds 2 baths1,732 sq. ft.
$484,500Active3 beds 2 baths1,732 sq. ft.3147 S Fairfield Drive, Tempe, AZ 85282
MLS# 6984002Listed by: HOMESMART - New
 $340,000Active3 beds 2 baths1,544 sq. ft.
$340,000Active3 beds 2 baths1,544 sq. ft.5011 S Birch Street, Tempe, AZ 85282
MLS# 6983915Listed by: LIMITLESS REAL ESTATE - New
 $385,000Active2 beds 2 baths1,144 sq. ft.
$385,000Active2 beds 2 baths1,144 sq. ft.1203 E Northshore Drive #130, Tempe, AZ 85283
MLS# 6983924Listed by: HOMESMART - New
 $449,900Active3 beds 2 baths1,536 sq. ft.
$449,900Active3 beds 2 baths1,536 sq. ft.416 E Papago Drive, Tempe, AZ 85288
MLS# 6983885Listed by: EXP REALTY - New
 $148,500Active3 beds 2 baths1,456 sq. ft.
$148,500Active3 beds 2 baths1,456 sq. ft.2727 E Unversity Drive #106, Tempe, AZ 85281
MLS# 6983887Listed by: REALTY USA SOUTHWEST - New
 $859,000Active5 beds 3 baths2,669 sq. ft.
$859,000Active5 beds 3 baths2,669 sq. ft.8125 S Taylor Drive, Tempe, AZ 85284
MLS# 6983756Listed by: EXP REALTY - New
 $625,000Active3 beds 2 baths1,547 sq. ft.
$625,000Active3 beds 2 baths1,547 sq. ft.620 E Encanto Drive, Tempe, AZ 85281
MLS# 6983509Listed by: HOMESMART

