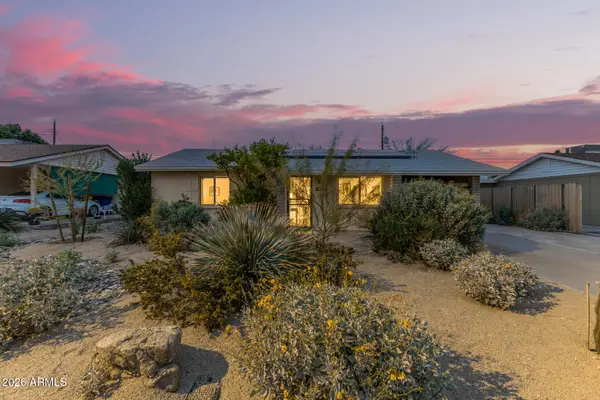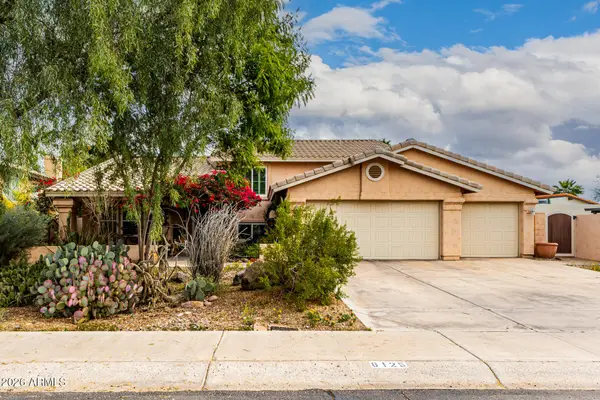122 W Cottage Lane, Tempe, AZ 85282
Local realty services provided by:ERA Four Feathers Realty, L.C.
122 W Cottage Lane,Tempe, AZ 85282
$774,900
- 3 Beds
- 3 Baths
- 2,155 sq. ft.
- Single family
- Pending
Listed by: andrew ogden
Office: barrett real estate
MLS#:6919847
Source:ARMLS
Price summary
- Price:$774,900
- Price per sq. ft.:$359.58
- Monthly HOA dues:$200
About this home
Charming Luxury in the Heart of Tempe! Welcome to The Cottages on Mill, a private, gated enclave of just nine charming bungalow-style homes nestled in one of Tempe's most desirable locations! Step inside 122 W Cottage, where thoughtful design and upscale touches create a perfect blend of comfort, style, and convenience. This 3-bedroom, 2.5-bath gem features an open-concept floor plan and a downstairs primary suite complete with a spacious walk-in closet, Marble countertops, separate soaking tub, and shower, and plenty of natural light. Soaring ceilings in the living room give a grand feel, while a fireplace and French doors opening to the patio make the space warm and inviting, the gourmet kitchen is a chef's dream, featuring a 5-burner gas stove, wall oven, walk-in pantry, built-in microwave, and a massive island with Quartzite countertops, undermount porcelain sink, and stunning glass pendant lighting. Perfect for cooking, entertaining, or enjoying casual meals. Upstairs, you'll find two generously sized bedrooms and a full guest bath, offering space and flexibility for guests, home office, or hobbies. All just minutes from ASU, downtown Tempe, light rail, Tempe Town Lake, and tons of shopping, dining, and entertainment! This is Tempe living at its finest!
Contact an agent
Home facts
- Year built:1999
- Listing ID #:6919847
- Updated:February 13, 2026 at 09:18 PM
Rooms and interior
- Bedrooms:3
- Total bathrooms:3
- Full bathrooms:2
- Half bathrooms:1
- Living area:2,155 sq. ft.
Heating and cooling
- Cooling:Ceiling Fan(s), Programmable Thermostat
- Heating:Natural Gas
Structure and exterior
- Year built:1999
- Building area:2,155 sq. ft.
- Lot area:0.15 Acres
Schools
- High school:Tempe High School
- Middle school:Connolly Middle School
- Elementary school:Broadmor Elementary School
Utilities
- Water:City Water
Finances and disclosures
- Price:$774,900
- Price per sq. ft.:$359.58
- Tax amount:$3,248 (2024)
New listings near 122 W Cottage Lane
- New
 $498,000Active4 beds 2 baths1,204 sq. ft.
$498,000Active4 beds 2 baths1,204 sq. ft.622 E Papago Drive, Tempe, AZ 85288
MLS# 6984121Listed by: EXP REALTY - New
 $699,000Active4 beds 4 baths2,360 sq. ft.
$699,000Active4 beds 4 baths2,360 sq. ft.1947 E Orion Street, Tempe, AZ 85283
MLS# 6984161Listed by: HOMESMART - New
 $499,000Active3 beds 2 baths1,590 sq. ft.
$499,000Active3 beds 2 baths1,590 sq. ft.1233 E Broadmor Drive, Tempe, AZ 85282
MLS# 6984190Listed by: FATHOM REALTY ELITE - New
 $484,500Active3 beds 2 baths1,732 sq. ft.
$484,500Active3 beds 2 baths1,732 sq. ft.3147 S Fairfield Drive, Tempe, AZ 85282
MLS# 6984002Listed by: HOMESMART - New
 $340,000Active3 beds 2 baths1,544 sq. ft.
$340,000Active3 beds 2 baths1,544 sq. ft.5011 S Birch Street, Tempe, AZ 85282
MLS# 6983915Listed by: LIMITLESS REAL ESTATE - New
 $385,000Active2 beds 2 baths1,144 sq. ft.
$385,000Active2 beds 2 baths1,144 sq. ft.1203 E Northshore Drive #130, Tempe, AZ 85283
MLS# 6983924Listed by: HOMESMART - New
 $449,900Active3 beds 2 baths1,536 sq. ft.
$449,900Active3 beds 2 baths1,536 sq. ft.416 E Papago Drive, Tempe, AZ 85288
MLS# 6983885Listed by: EXP REALTY - New
 $148,500Active3 beds 2 baths1,456 sq. ft.
$148,500Active3 beds 2 baths1,456 sq. ft.2727 E Unversity Drive #106, Tempe, AZ 85281
MLS# 6983887Listed by: REALTY USA SOUTHWEST - New
 $859,000Active5 beds 3 baths2,669 sq. ft.
$859,000Active5 beds 3 baths2,669 sq. ft.8125 S Taylor Drive, Tempe, AZ 85284
MLS# 6983756Listed by: EXP REALTY - New
 $625,000Active3 beds 2 baths1,547 sq. ft.
$625,000Active3 beds 2 baths1,547 sq. ft.620 E Encanto Drive, Tempe, AZ 85281
MLS# 6983509Listed by: HOMESMART

