1659 E Palmcroft Drive, Tempe, AZ 85282
Local realty services provided by:ERA Brokers Consolidated
1659 E Palmcroft Drive,Tempe, AZ 85282
$545,000
- 3 Beds
- 2 Baths
- - sq. ft.
- Single family
- Sold
Listed by: bejan parivar
Office: citiea
MLS#:6920561
Source:ARMLS
Sorry, we are unable to map this address
Price summary
- Price:$545,000
About this home
This sophisticated, fully remodeled residence embodies timeless elegance and modern comfort—all with no HOA. Ideally located just minutes from ASU, premier shopping, fine dining, and vibrant entertainment, this home offers both convenience and refinement in the heart of Tempe.
Step inside to a luminous open floor plan designed for both everyday living and stylish entertaining. The chef's kitchen is a showpiece, boasting glazed white cabinetry, Italian satin marble countertops, stainless-steel appliances, and a gas range. Thoughtful details such as recessed lighting, soft-close cabinetry, and luxury flooring enhance the home's elevated ambiance.
The expansive primary suite is a private sanctuary featuring dual closets, French doors to a secluded patio, and a spa-inspired bath with dual vanities, marble countertops, a travertine walk-in shower, and a soaking tub framed in travertine surround. Two generously sized guest bedrooms and an elegant guest bath with double sinks complete the interior accommodations.
Outdoors, a resort-style retreat awaits. An extended covered patio overlooks manicured landscaping, low-maintenance artificial turf, and a firepit, creating the perfect setting for gatherings or quiet evenings under the Arizona sky.
Recent upgradesnewer roof, HVAC, plumbing, tankless water heater, electrical panel, windows, and appliancescombine modern reliability with luxurious style. Blending sophistication, comfort, and location, this home offers a rare opportunity to enjoy the very best of Tempe living.
Contact an agent
Home facts
- Year built:1969
- Listing ID #:6920561
- Updated:December 17, 2025 at 08:18 AM
Rooms and interior
- Bedrooms:3
- Total bathrooms:2
- Full bathrooms:2
Heating and cooling
- Cooling:Ceiling Fan(s), Programmable Thermostat
- Heating:Electric
Structure and exterior
- Year built:1969
Schools
- High school:McClintock High School
- Middle school:Connolly Middle School
- Elementary school:Joseph P. Spracale Elementary School
Utilities
- Water:City Water
Finances and disclosures
- Price:$545,000
- Tax amount:$2,062
New listings near 1659 E Palmcroft Drive
- New
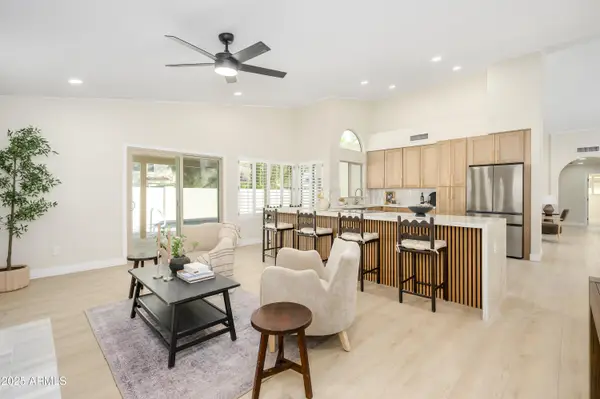 $739,995Active4 beds 2 baths2,066 sq. ft.
$739,995Active4 beds 2 baths2,066 sq. ft.9021 S Drea Lane, Tempe, AZ 85284
MLS# 6958525Listed by: REAL ESTATE 48 - New
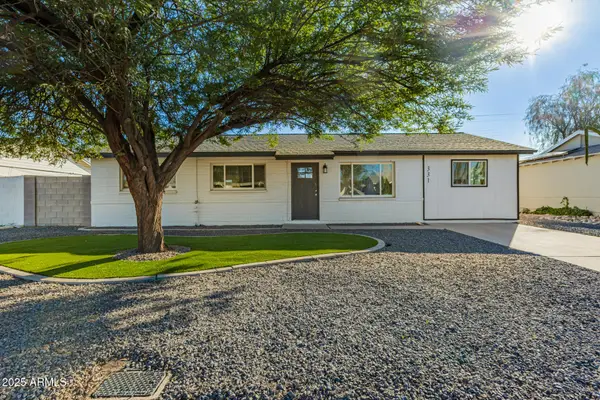 $575,000Active4 beds 6 baths1,467 sq. ft.
$575,000Active4 beds 6 baths1,467 sq. ft.331 E Pierce Street, Tempe, AZ 85288
MLS# 6958537Listed by: MILLENIUM THREE REAL ESTATE - New
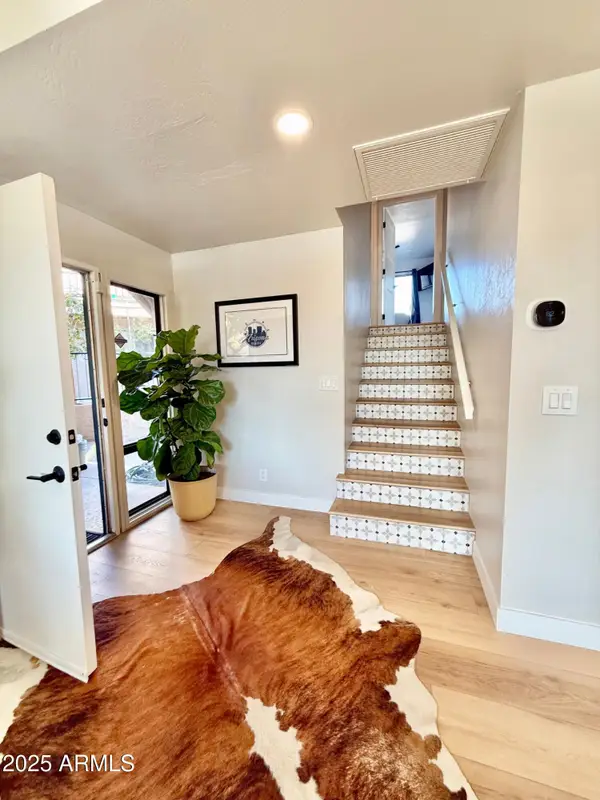 $479,900Active2 beds 2 baths1,144 sq. ft.
$479,900Active2 beds 2 baths1,144 sq. ft.1209 E Northshore Drive #138, Tempe, AZ 85283
MLS# 6958380Listed by: AZREAPM - New
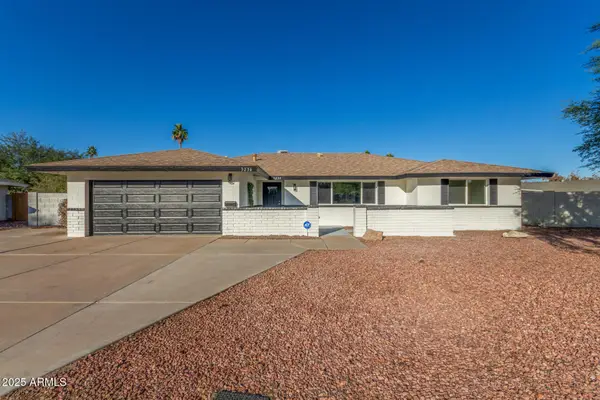 $639,000Active5 beds 2 baths2,345 sq. ft.
$639,000Active5 beds 2 baths2,345 sq. ft.3234 S Allred Drive, Tempe, AZ 85282
MLS# 6958405Listed by: HOMESMART - New
 $355,000Active2 beds 3 baths1,100 sq. ft.
$355,000Active2 beds 3 baths1,100 sq. ft.2402 E 5th Street #1555, Tempe, AZ 85288
MLS# 6958416Listed by: ATLAS AZ, LLC - New
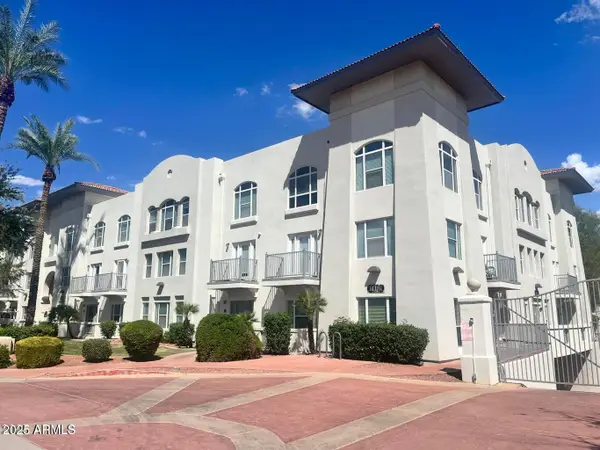 $349,000Active2 beds 2 baths1,590 sq. ft.
$349,000Active2 beds 2 baths1,590 sq. ft.1081 W 1st Street #16, Tempe, AZ 85281
MLS# 6958314Listed by: HOMESMART - New
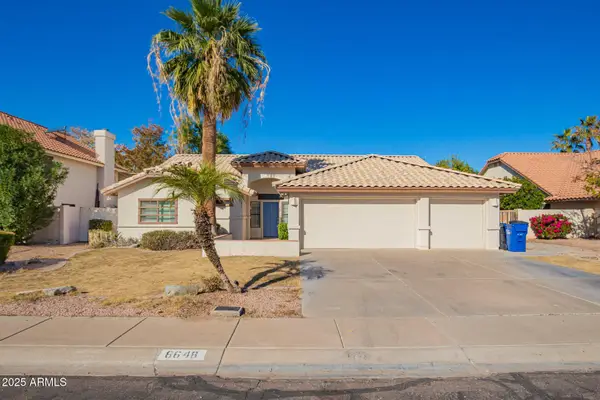 $850,000Active4 beds 3 baths3,046 sq. ft.
$850,000Active4 beds 3 baths3,046 sq. ft.8648 S Kenwood Lane, Tempe, AZ 85284
MLS# 6958275Listed by: HOMESMART - New
 $39,500Active2 beds 2 baths1,120 sq. ft.
$39,500Active2 beds 2 baths1,120 sq. ft.2727 E University Drive #60, Tempe, AZ 85288
MLS# 6958306Listed by: KELLER WILLIAMS INTEGRITY FIRST - New
 $399,000Active2 beds 1 baths910 sq. ft.
$399,000Active2 beds 1 baths910 sq. ft.1019 W Cornell Drive, Tempe, AZ 85283
MLS# 6958074Listed by: HOMESMART - New
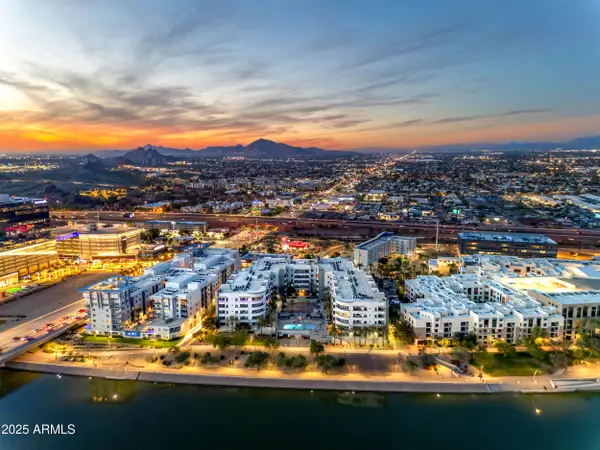 $474,900Active2 beds 2 baths1,208 sq. ft.
$474,900Active2 beds 2 baths1,208 sq. ft.945 E Playa Del Norte Drive #5005, Tempe, AZ 85288
MLS# 6958029Listed by: WEICHERT, REALTORS - COURTNEY VALLEYWIDE
