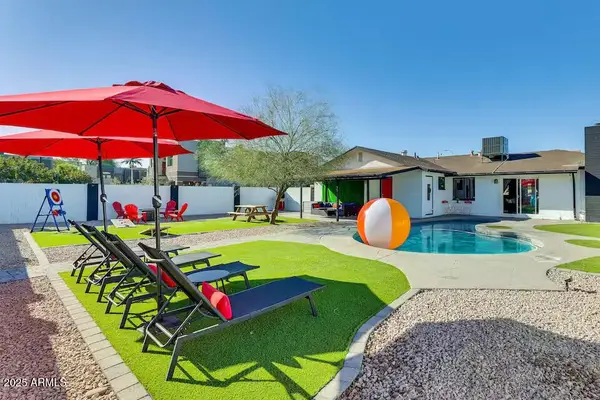1943 E Diamond Drive, Tempe, AZ 85283
Local realty services provided by:HUNT Real Estate ERA
1943 E Diamond Drive,Tempe, AZ 85283
$724,999
- 4 Beds
- 2 Baths
- 2,533 sq. ft.
- Single family
- Active
Upcoming open houses
- Sat, Jan 1711:00 am - 03:00 pm
Listed by: randy courtney480-705-9600
Office: weichert, realtors - courtney valleywide
MLS#:6940175
Source:ARMLS
Price summary
- Price:$724,999
- Price per sq. ft.:$286.22
About this home
Welcome to this one-of-a-kind 4-bedroom, 2-bath home in the highly desirable Camelot Village community of Tempe! From the moment you arrive, the inviting front courtyard and lush, mature green landscaping surrounding the property create a warm and welcoming first impression. Step inside to a spacious living room and formal dining area, highlighted by beautiful wood-beamed ceilings that add timeless character. The secondary family room features a cozy fireplace and French door that opens to the expansive backyard, perfect for relaxing or entertaining guests. The open kitchen flows seamlessly into a family/bonus room with large windows overlooking the backyard, ideal for an office, or game room The primary suite offers a peaceful retreat with a walk-in closet, updated walk-in shower, and private exit leading directly to the diving pool ideal for a morning swim or quiet evening under the stars. Outside, enjoy your very own entertainer's paradise with an extended covered patio, large sparkling diving pool with deck seating, and a built-in brick fire pit/oven, perfect for grilling and gathering with friends. The massive backyard is framed by vibrant, mature landscaping, offering beauty and privacy in every direction. This home truly stands out for its unique charm, thoughtful details, and natural surroundings, all in a prime Tempe location close to shopping, dining, 101 & 60 freeways, and top-rated schools. Experience the perfect blend of Arizona character and modern comfort in this stunning Camelot Village retreat!
Contact an agent
Home facts
- Year built:1979
- Listing ID #:6940175
- Updated:January 12, 2026 at 04:33 PM
Rooms and interior
- Bedrooms:4
- Total bathrooms:2
- Full bathrooms:2
- Living area:2,533 sq. ft.
Heating and cooling
- Cooling:Ceiling Fan(s), Mini Split, Programmable Thermostat
- Heating:Electric
Structure and exterior
- Year built:1979
- Building area:2,533 sq. ft.
- Lot area:0.28 Acres
Schools
- High school:Marcos De Niza High School
- Middle school:Kyrene Middle School
- Elementary school:Kyrene del Norte School
Utilities
- Water:City Water
Finances and disclosures
- Price:$724,999
- Price per sq. ft.:$286.22
- Tax amount:$3,091 (2024)
New listings near 1943 E Diamond Drive
- New
 $600,000Active4 beds 2 baths1,912 sq. ft.
$600,000Active4 beds 2 baths1,912 sq. ft.1027 S Siesta Lane, Tempe, AZ 85281
MLS# 6966893Listed by: ARIZONA RESOURCE REALTY - New
 $480,000Active2 beds 3 baths1,536 sq. ft.
$480,000Active2 beds 3 baths1,536 sq. ft.1653 N El Camino Drive, Tempe, AZ 85288
MLS# 6966625Listed by: RE/MAX EXCALIBUR - New
 $419,999Active3 beds 3 baths1,421 sq. ft.
$419,999Active3 beds 3 baths1,421 sq. ft.2402 E 5th Street #1706, Tempe, AZ 85288
MLS# 6966549Listed by: MY HOME GROUP REAL ESTATE - New
 $589,000Active3 beds 2 baths1,712 sq. ft.
$589,000Active3 beds 2 baths1,712 sq. ft.646 W Woodman Drive, Tempe, AZ 85283
MLS# 6966600Listed by: NEW PERSPECTIVE REALTY - New
 $450,000Active2 beds 2 baths1,232 sq. ft.
$450,000Active2 beds 2 baths1,232 sq. ft.2714 W Ellis Drive, Tempe, AZ 85282
MLS# 6966482Listed by: WEST USA REALTY - New
 $385,000Active3 beds 2 baths1,734 sq. ft.
$385,000Active3 beds 2 baths1,734 sq. ft.2167 E Ellis Drive, Tempe, AZ 85282
MLS# 6966266Listed by: KELLER WILLIAMS REALTY EAST VALLEY - New
 $165,000Active3 beds 2 baths1,680 sq. ft.
$165,000Active3 beds 2 baths1,680 sq. ft.2401 W Southern Avenue #311, Tempe, AZ 85282
MLS# 6966173Listed by: COLDWELL BANKER REALTY - New
 $549,000Active4 beds 2 baths1,732 sq. ft.
$549,000Active4 beds 2 baths1,732 sq. ft.4526 S Terrace Road, Tempe, AZ 85282
MLS# 6965839Listed by: TIERRA ANTIGUA REALTY - New
 $495,000Active4 beds 2 baths1,658 sq. ft.
$495,000Active4 beds 2 baths1,658 sq. ft.2219 S River Drive, Tempe, AZ 85282
MLS# 6965856Listed by: VENTURE REI, LLC - New
 $515,000Active2 beds 2 baths1,466 sq. ft.
$515,000Active2 beds 2 baths1,466 sq. ft.920 E Mcnair Drive, Tempe, AZ 85283
MLS# 6965898Listed by: FED REALTY GROUP
