1978 E Stephens Drive, Tempe, AZ 85283
Local realty services provided by:ERA Four Feathers Realty, L.C.
1978 E Stephens Drive,Tempe, AZ 85283
$635,000
- 3 Beds
- 2 Baths
- 2,175 sq. ft.
- Single family
- Active
Listed by:rachael richards480-270-5782
Office:rhouse realty
MLS#:6936697
Source:ARMLS
Price summary
- Price:$635,000
- Price per sq. ft.:$291.95
About this home
Welcome home to this beautifully maintained 3 bed, 2 bath single-level property in The Oasis at Anozira, one of Tempe's most desirable lake communities. Tree-lined walking paths, lush greenbelts, and a 6.5-acre lake create a truly serene setting. The open, light-filled layout offers plenty of space for both relaxation and entertaining.
The eat-in kitchen is the heart of the home, featuring granite countertops, a kitchen island, and stainless steel appliances, including a new dishwasher, microwave, and oven.
In the family room, a cozy fireplace anchors the space and adds warmth and character. The spacious primary suite includes a private exit to the covered patio, a walk-in closet with built-in shelving, and an ensuite bath with a double vanity, separate shower and tub, and a private toilet room.
Step outside to a covered patio overlooking the backyard, perfect for quiet mornings or evening gatherings. Other highlights include partially updated flooring completed in 2018 and an HVAC system replaced in 2021.
With its prime location near Trader Joe's, Postino's, and top-rated restaurants and shopping, this home offers the ideal blend of comfort, convenience, and community. Come experience life at The Oasis at Anozira, where peaceful walks by the water and a friendly neighborhood atmosphere make every day feel special.
Contact an agent
Home facts
- Year built:1994
- Listing ID #:6936697
- Updated:October 22, 2025 at 01:27 AM
Rooms and interior
- Bedrooms:3
- Total bathrooms:2
- Full bathrooms:2
- Living area:2,175 sq. ft.
Heating and cooling
- Cooling:Ceiling Fan(s)
- Heating:Electric
Structure and exterior
- Year built:1994
- Building area:2,175 sq. ft.
- Lot area:0.18 Acres
Schools
- High school:Marcos De Niza High School
- Middle school:Kyrene Middle School
- Elementary school:Kyrene del Norte School
Utilities
- Water:City Water
Finances and disclosures
- Price:$635,000
- Price per sq. ft.:$291.95
- Tax amount:$3,406
New listings near 1978 E Stephens Drive
- New
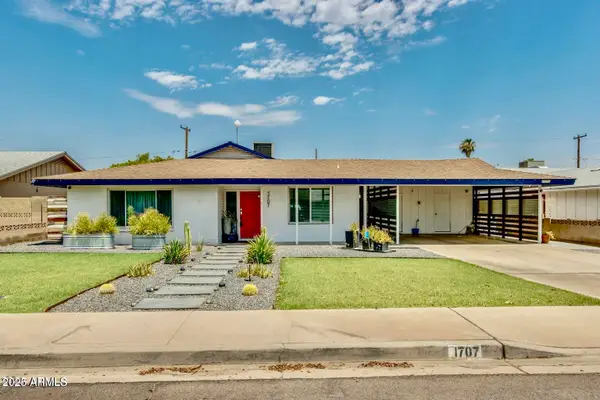 $535,000Active4 beds 2 baths1,645 sq. ft.
$535,000Active4 beds 2 baths1,645 sq. ft.1707 N Bridalwreath Street, Tempe, AZ 85288
MLS# 6936567Listed by: REAL BROKER - New
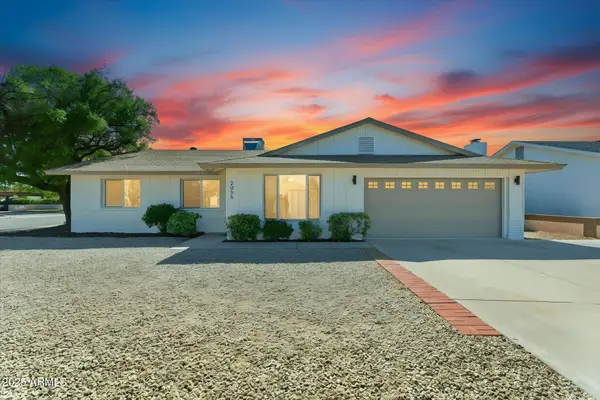 $629,000Active3 beds 2 baths1,652 sq. ft.
$629,000Active3 beds 2 baths1,652 sq. ft.2055 E Rice Drive, Tempe, AZ 85283
MLS# 6936453Listed by: VISIONS COMPANIES REALTY - New
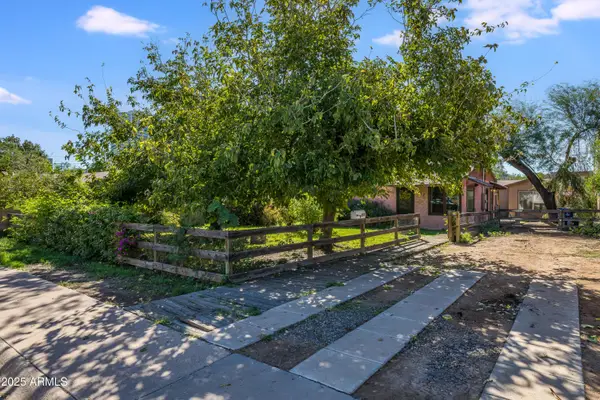 $395,000Active3 beds 2 baths672 sq. ft.
$395,000Active3 beds 2 baths672 sq. ft.517 W Brown Street, Tempe, AZ 85281
MLS# 6936093Listed by: HOMESMART 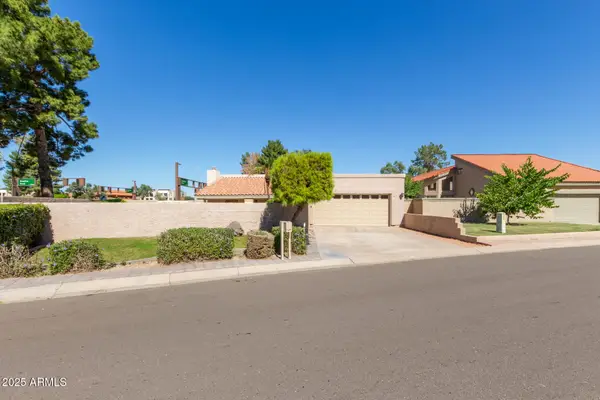 $490,000Pending3 beds 2 baths1,500 sq. ft.
$490,000Pending3 beds 2 baths1,500 sq. ft.1202 E Northshore Drive, Tempe, AZ 85283
MLS# 6935667Listed by: REALTY EXECUTIVES ARIZONA TERRITORY $212,000Pending1 beds 1 baths
$212,000Pending1 beds 1 baths1497 S Rita Lane, Tempe, AZ 85281
MLS# 6935466Listed by: FATHOM REALTY ELITE- New
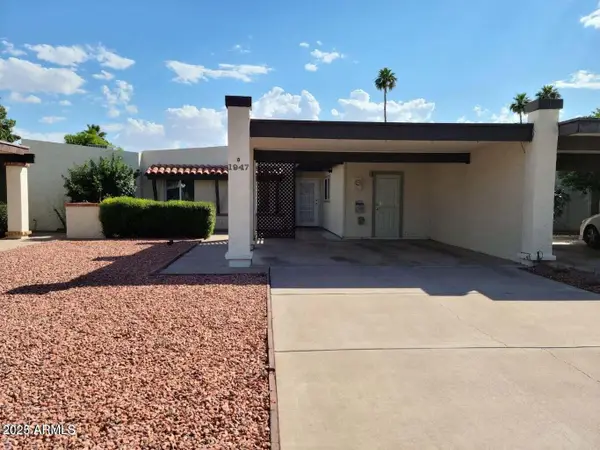 $359,999Active3 beds 2 baths1,330 sq. ft.
$359,999Active3 beds 2 baths1,330 sq. ft.1947 E Del Sur Drive, Tempe, AZ 85283
MLS# 6935457Listed by: REALTY ONE GROUP - New
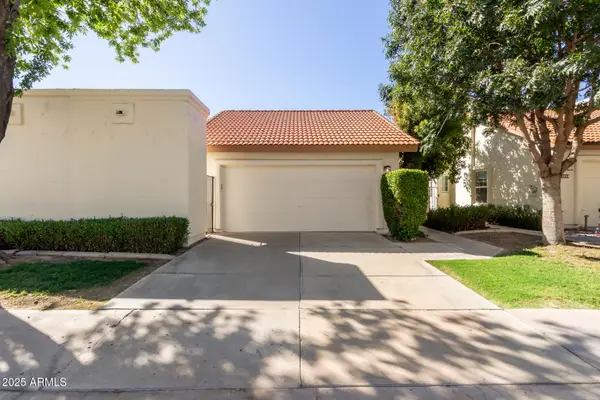 $469,000Active2 beds 2 baths1,362 sq. ft.
$469,000Active2 beds 2 baths1,362 sq. ft.8856 S Taylor Drive, Tempe, AZ 85284
MLS# 6935211Listed by: HOMESMART - New
 $405,000Active1 beds 1 baths882 sq. ft.
$405,000Active1 beds 1 baths882 sq. ft.21 E 6th Street #507, Tempe, AZ 85281
MLS# 6935226Listed by: URBAN REALTY & DEVELOPMENT, LLC - New
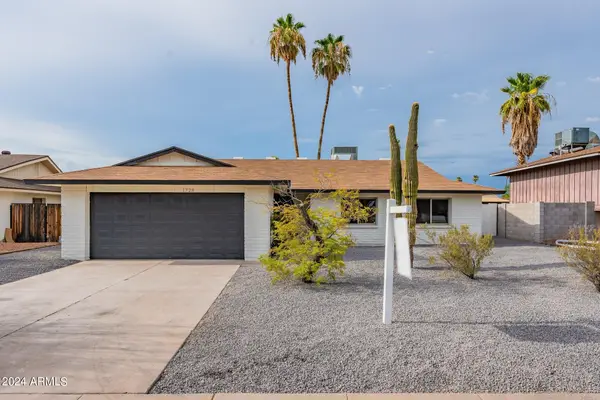 $560,000Active3 beds 2 baths1,655 sq. ft.
$560,000Active3 beds 2 baths1,655 sq. ft.1728 E La Jolla Drive, Tempe, AZ 85282
MLS# 6934964Listed by: MY HOME GROUP REAL ESTATE
