725 E Mcnair Drive, Tempe, AZ 85283
Local realty services provided by:ERA Brokers Consolidated
725 E Mcnair Drive,Tempe, AZ 85283
$599,900
- 4 Beds
- 3 Baths
- - sq. ft.
- Single family
- Pending
Listed by:sandra salazar
Office:keller williams realty sonoran living
MLS#:6904816
Source:ARMLS
Price summary
- Price:$599,900
About this home
Price Adjustment! Located in prime Tempe, this split-level home features 2,415 sq ft with four bedrooms, three bathrooms, and a two-car garage. Situated on an oversized private lot with mature trees, NO HOA. Full Roof and HVAC system replaced in 2019. and a 240V Tesla Charger! Other features: Soft water loop, RV gate, and extra RV parking slab. You are greeted by a charming front courtyard and Pergola. Up the steps and enter into foyer with spacious living and dining areas and a split staircase. The home features large windows with shutters, fresh paint, updated lighting, neutral tile and carpet, and wood laminate in the Family room. The kitchen has white cabinets, granite counters, black appliances, a window over the sink, new garbage disposal (2025), an island, side counter, pantry, and breakfast nook. A sliding door opens from the breakfast nook to a deck retreat, perfect for savoring peaceful morning moments. Downstairs you will find a large family room, dry-bar nook, extra storage, and an under-stair closet. Step onto the back patio to find a private, covered Saltwater Hot Spa (2021). The yard offers beautiful trees, a storage shed on a slab, and a irrigated winter garden area. Downstairs includes one bedroom, a full bath, laundry, and a two-car garage. Upstairs, is a large open landing area with built-in storage cabinets. The Primary Suite opens through double doors, to a south-facing private upper deck, two vanities, and a walk-in closet. Two secondary bedrooms and full bath complete this level. This home is near Corbell Park, Desert Breeze, and Kiwanis Parks, as well as the Kyrene Branch and Western Canal trails. Easy access to I-10 and US 60, with nearby Tempe/Chandler dining and entertainment. Kyrene school district. This home is Move-in ready.
Contact an agent
Home facts
- Year built:1980
- Listing ID #:6904816
- Updated:October 03, 2025 at 09:21 AM
Rooms and interior
- Bedrooms:4
- Total bathrooms:3
- Full bathrooms:3
Heating and cooling
- Cooling:Ceiling Fan(s), Programmable Thermostat
- Heating:Electric
Structure and exterior
- Year built:1980
- Lot area:0.21 Acres
Schools
- High school:Marcos De Niza High School
- Middle school:Kyrene Middle School
- Elementary school:Kyrene de los Ninos School
Utilities
- Water:City Water
Finances and disclosures
- Price:$599,900
- Tax amount:$2,469
New listings near 725 E Mcnair Drive
- New
 $255,000Active2 beds 1 baths878 sq. ft.
$255,000Active2 beds 1 baths878 sq. ft.2333 E Southern Avenue #2080, Tempe, AZ 85282
MLS# 6928274Listed by: ARIZONA SUNSET REALTY - New
 $369,000Active2 beds 1 baths910 sq. ft.
$369,000Active2 beds 1 baths910 sq. ft.5918 S Parkside Drive, Tempe, AZ 85283
MLS# 6928079Listed by: EXP REALTY - New
 $520,000Active3 beds 2 baths1,467 sq. ft.
$520,000Active3 beds 2 baths1,467 sq. ft.1133 E Fairmont Drive, Tempe, AZ 85282
MLS# 6928100Listed by: KELLER WILLIAMS REALTY EAST VALLEY - New
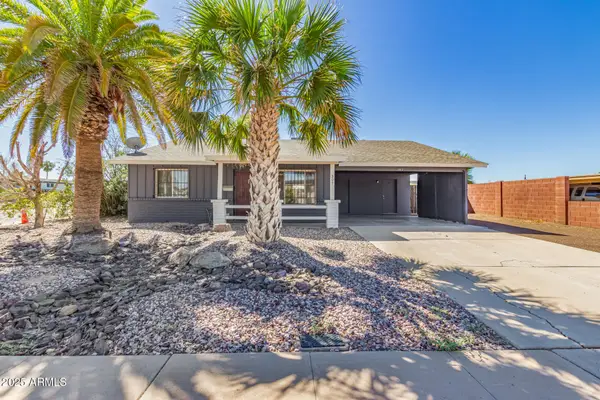 $489,999Active3 beds 2 baths1,538 sq. ft.
$489,999Active3 beds 2 baths1,538 sq. ft.307 W Santa Cruz Drive, Tempe, AZ 85282
MLS# 6927758Listed by: KELLER WILLIAMS NORTHEAST REALTY - New
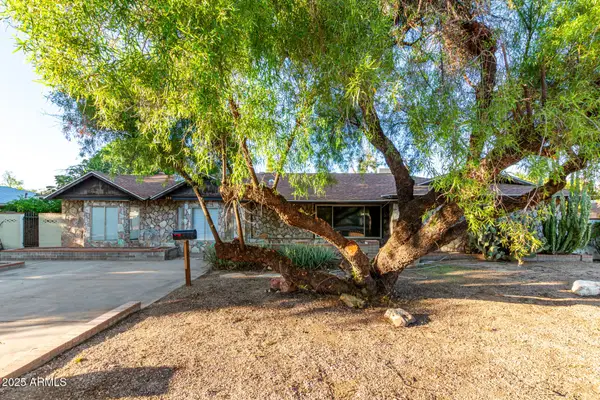 $699,000Active5 beds 3 baths2,568 sq. ft.
$699,000Active5 beds 3 baths2,568 sq. ft.344 E Aepli Drive, Tempe, AZ 85282
MLS# 6927663Listed by: GOLD TRUST REALTY - New
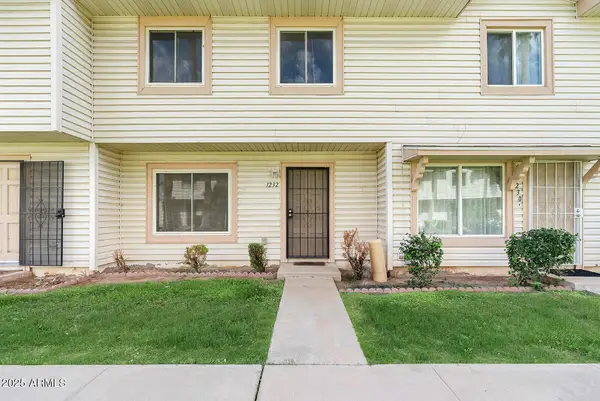 $349,900Active3 beds 2 baths1,200 sq. ft.
$349,900Active3 beds 2 baths1,200 sq. ft.1232 E Baker Drive, Tempe, AZ 85282
MLS# 6927444Listed by: REALTY ONE GROUP - Open Sat, 3 to 4:30pmNew
 $2,350,000Active6 beds 6 baths6,233 sq. ft.
$2,350,000Active6 beds 6 baths6,233 sq. ft.9315 S Rita Lane, Tempe, AZ 85284
MLS# 6927243Listed by: YOUR HOME SOLD GUARANTEED REALTY - New
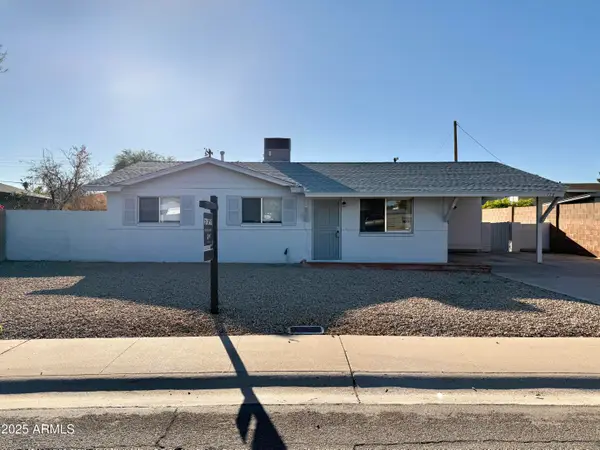 $434,000Active3 beds 2 baths1,282 sq. ft.
$434,000Active3 beds 2 baths1,282 sq. ft.713 E Campus Drive, Tempe, AZ 85282
MLS# 6927162Listed by: ON Q PROPERTY MANAGEMENT - Open Sat, 10am to 1pmNew
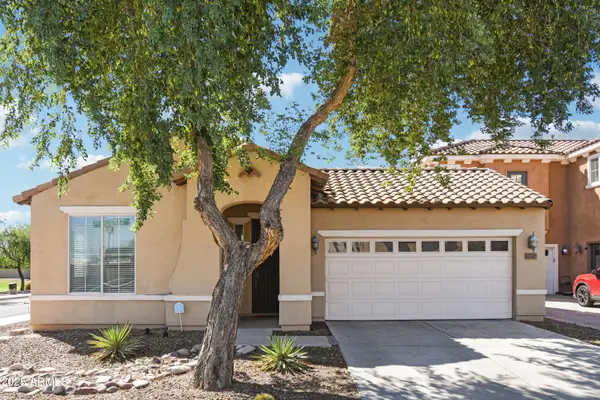 $449,900Active3 beds 2 baths1,256 sq. ft.
$449,900Active3 beds 2 baths1,256 sq. ft.1047 W Caroline Lane, Tempe, AZ 85284
MLS# 6926877Listed by: JASON MITCHELL REAL ESTATE - Open Sat, 10am to 2pmNew
 $539,000Active4 beds 2 baths2,115 sq. ft.
$539,000Active4 beds 2 baths2,115 sq. ft.6715 S Mitchell Drive, Tempe, AZ 85283
MLS# 6926871Listed by: AMERICAN ALLSTAR REALTY
