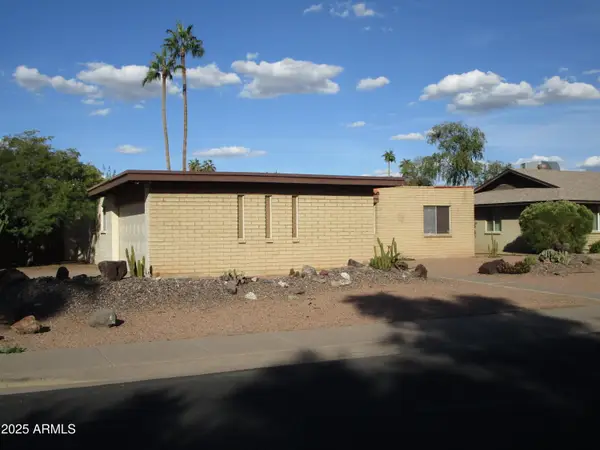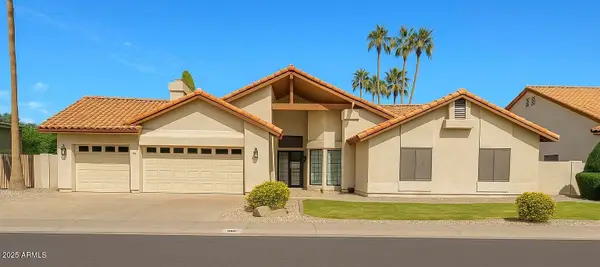726 E Vista Del Cerro Drive, Tempe, AZ 85281
Local realty services provided by:HUNT Real Estate ERA
726 E Vista Del Cerro Drive,Tempe, AZ 85281
$525,000
- 4 Beds
- 2 Baths
- 1,522 sq. ft.
- Single family
- Active
Listed by: steven bernasconi, korey l. stewart
Office: keller williams integrity first
MLS#:6948638
Source:ARMLS
Price summary
- Price:$525,000
- Price per sq. ft.:$344.94
About this home
Nestled in the charming, tree-lined historic Daley Park neighborhood of Tempe, 726 E Vista Del Cerro Drive is a beautifully fully remodeled 4-bedroom, 2-bathroom gem that blends modern luxury with timeless appeal, all with the rare freedom of no HOA. This stunning home has been thoughtfully updated from top to bottom, featuring brand-new plumbing throughout, energy-efficient dual-pane windows, and a bright, open great-room layout perfect for both everyday living and entertaining. The chef-inspired kitchen shines with upgraded cabinetry, sleek quartz countertops, and a stylish tile backsplash, while both bathrooms impress with elegant tiled showers and contemporary finishes. Every detail has been carefully curated to offer move-in-ready comfort without sacrificing the character of this sought-after central Tempe location, just minutes from ASU, downtown Tempe, shopping, dining, and freeway access. Pride of ownership shows inside and out; this is the turn-key, no-HOA home you've been waiting for in one of Tempe's most desirable neighborhoods.
Contact an agent
Home facts
- Year built:1961
- Listing ID #:6948638
- Updated:November 19, 2025 at 04:16 PM
Rooms and interior
- Bedrooms:4
- Total bathrooms:2
- Full bathrooms:2
- Living area:1,522 sq. ft.
Heating and cooling
- Cooling:Ceiling Fan(s)
- Heating:Natural Gas
Structure and exterior
- Year built:1961
- Building area:1,522 sq. ft.
- Lot area:0.15 Acres
Schools
- High school:Tempe High School
- Middle school:Connolly Middle School
- Elementary school:Broadmor Elementary School
Utilities
- Water:City Water
- Sewer:Sewer in & Connected
Finances and disclosures
- Price:$525,000
- Price per sq. ft.:$344.94
- Tax amount:$2,676 (2024)
New listings near 726 E Vista Del Cerro Drive
- New
 $425,000Active3 beds 2 baths1,510 sq. ft.
$425,000Active3 beds 2 baths1,510 sq. ft.1627 E Newport Drive, Tempe, AZ 85282
MLS# 6949058Listed by: MUTUAL PROPERTY ADVISORS, LLC - New
 $435,000Active3 beds 2 baths1,691 sq. ft.
$435,000Active3 beds 2 baths1,691 sq. ft.504 E Fremont Drive E, Tempe, AZ 85282
MLS# 6948770Listed by: EXP REALTY - New
 $360,000Active3 beds 2 baths1,413 sq. ft.
$360,000Active3 beds 2 baths1,413 sq. ft.1445 E Broadway Road #120, Tempe, AZ 85282
MLS# 6948480Listed by: COMPASS - New
 $174,900Active3 beds 2 baths1,248 sq. ft.
$174,900Active3 beds 2 baths1,248 sq. ft.2727 E University Drive #146, Tempe, AZ 85288
MLS# 6948377Listed by: THE AVE COLLECTIVE - New
 $550,000Active3 beds 2 baths1,818 sq. ft.
$550,000Active3 beds 2 baths1,818 sq. ft.8578 S Maple Avenue, Tempe, AZ 85284
MLS# 6948315Listed by: REALTY EXECUTIVES ARIZONA TERRITORY - New
 $725,000Active4 beds 4 baths2,502 sq. ft.
$725,000Active4 beds 4 baths2,502 sq. ft.506 E Ellis Drive, Tempe, AZ 85282
MLS# 6948057Listed by: EXP REALTY - Open Sat, 10am to 12pmNew
 $810,000Active4 beds 3 baths2,683 sq. ft.
$810,000Active4 beds 3 baths2,683 sq. ft.260 E Rhea Road, Tempe, AZ 85284
MLS# 6947742Listed by: CITIEA  $699,995Pending4 beds 2 baths2,052 sq. ft.
$699,995Pending4 beds 2 baths2,052 sq. ft.1316 E Carter Drive, Tempe, AZ 85282
MLS# 6947678Listed by: REAL ESTATE 48- New
 $485,000Active3 beds 2 baths1,508 sq. ft.
$485,000Active3 beds 2 baths1,508 sq. ft.6818 S Terrace Road, Tempe, AZ 85283
MLS# 6947680Listed by: CITIEA
