7467 S Rita Lane, Tempe, AZ 85283
Local realty services provided by:HUNT Real Estate ERA
7467 S Rita Lane,Tempe, AZ 85283
$1,750,000
- 5 Beds
- 5 Baths
- 4,279 sq. ft.
- Single family
- Active
Listed by: carol a. royse, vikki middlebrook
Office: your home sold guaranteed realty
MLS#:6901169
Source:ARMLS
Price summary
- Price:$1,750,000
- Price per sq. ft.:$408.97
- Monthly HOA dues:$201.67
About this home
Beautiful custom home with private guest house on a great interior lot in the gated community Chelsea Manor. Great curb appeal welcomes you into this residence w/ an amazing floor plan great for entertaining family & friends. The kitchen features newer appliances, large island with secondary vegetable sink, gas cooktop w/ integrated grill, wall oven & a warming drawer! Kitchen looks into the spacious family room w/fireplace! Formal dining room! Formal living room has a fireplace! Large master bedroom on main floor w/plantation shutters, separate walk-in shower, a soaking tub & a large walk-in closet! Secondary bedroom & bathroom on main floor a plus! Upstairs one large bedroom, walk in closet & private bathroom. Basement features two large bedrooms with a combined jack & jill bathroom. It has a game room area that could be a great place to watch movies on a projector screen or large TV! The basement is inviting and has natural light through the windows and ample lighting. The backyard is oversized and has a large, covered patio with an inviting fireplace, large pool and lots of pavers surrounding, mature landscaping includes grass for kids or pets to play. Step into your large private modern guest home designed by the renowned architectural firm jones studio inc. The guest home features an open concept great room with an eat in kitchen, Two bedrooms, a bathroom and private laundry. This can be used for family and friends, or you can rent out. The home has newer HVAC units and pool equipment! South Tempe is a wonderful place to live, and this community has a great maintained city park nearby. Close to great shopping, dining, entertainment, schools, airport, freeways 101, 10, 60, 202 to zip around to work or play!
Contact an agent
Home facts
- Year built:1999
- Listing ID #:6901169
- Updated:December 21, 2025 at 04:04 PM
Rooms and interior
- Bedrooms:5
- Total bathrooms:5
- Full bathrooms:4
- Half bathrooms:1
- Living area:4,279 sq. ft.
Heating and cooling
- Cooling:Ceiling Fan(s), Programmable Thermostat
- Heating:Ceiling, Natural Gas
Structure and exterior
- Year built:1999
- Building area:4,279 sq. ft.
- Lot area:0.49 Acres
Schools
- High school:Marcos De Niza High School
- Middle school:Kyrene Middle School
- Elementary school:Kyrene de los Ninos School
Utilities
- Water:City Water
Finances and disclosures
- Price:$1,750,000
- Price per sq. ft.:$408.97
- Tax amount:$9,406 (2024)
New listings near 7467 S Rita Lane
- New
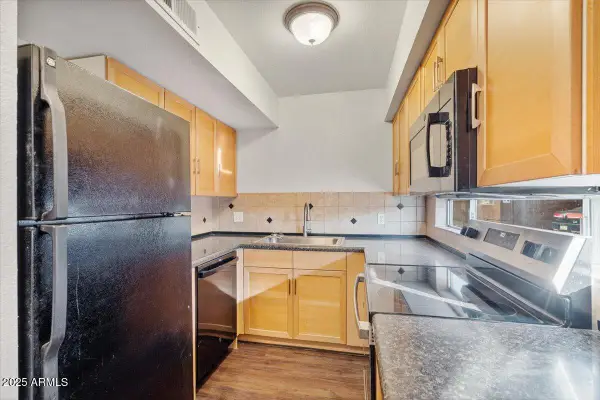 $210,000Active2 beds 1 baths951 sq. ft.
$210,000Active2 beds 1 baths951 sq. ft.2662 E Oakleaf Drive, Tempe, AZ 85288
MLS# 6960001Listed by: KELLER WILLIAMS INTEGRITY FIRST - New
 $465,000Active3 beds 1 baths912 sq. ft.
$465,000Active3 beds 1 baths912 sq. ft.1064 W 5th Street, Tempe, AZ 85281
MLS# 6959770Listed by: VYLLA HOME - New
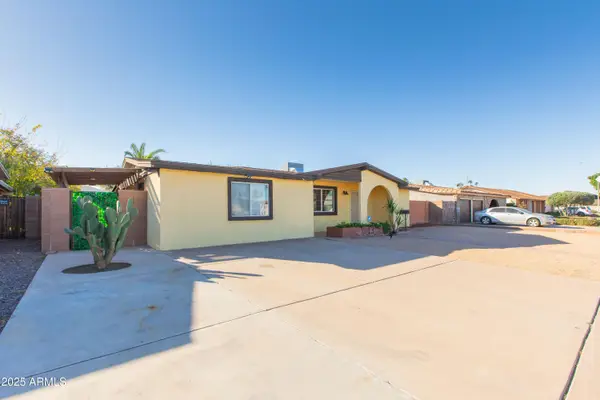 $480,000Active4 beds 3 baths1,689 sq. ft.
$480,000Active4 beds 3 baths1,689 sq. ft.1813 E Ellis Drive, Tempe, AZ 85282
MLS# 6959559Listed by: KELLER WILLIAMS INTEGRITY FIRST - New
 $625,000Active4 beds 2 baths1,886 sq. ft.
$625,000Active4 beds 2 baths1,886 sq. ft.1027 S Siesta Lane, Tempe, AZ 85281
MLS# 6959242Listed by: BARRETT REAL ESTATE - New
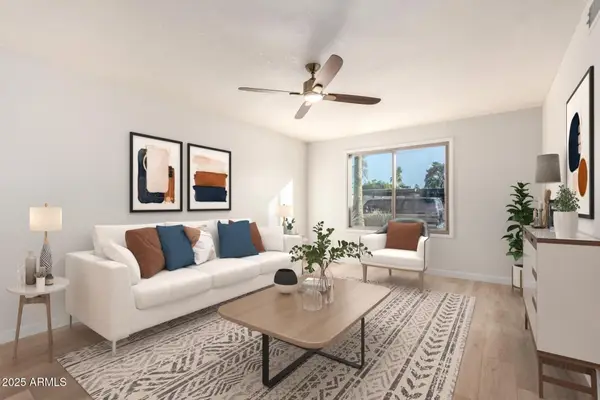 $409,900Active3 beds 2 baths1,391 sq. ft.
$409,900Active3 beds 2 baths1,391 sq. ft.1718 E Gaylon Drive, Tempe, AZ 85282
MLS# 6959151Listed by: REALTY ONE GROUP - New
 $315,000Active3 beds 3 baths1,408 sq. ft.
$315,000Active3 beds 3 baths1,408 sq. ft.3929 S Mill Avenue, Tempe, AZ 85282
MLS# 6959119Listed by: EXP REALTY - New
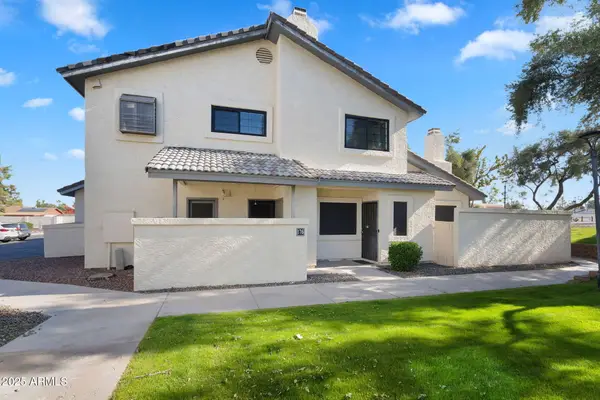 $320,000Active2 beds 2 baths1,093 sq. ft.
$320,000Active2 beds 2 baths1,093 sq. ft.1222 W Baseline Road #176, Tempe, AZ 85283
MLS# 6959077Listed by: REAL BROKER - New
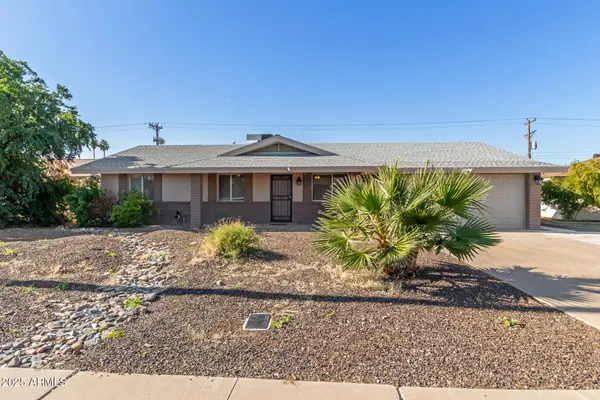 $550,000Active4 beds 2 baths1,646 sq. ft.
$550,000Active4 beds 2 baths1,646 sq. ft.2710 S Terrace Road, Tempe, AZ 85282
MLS# 6959013Listed by: EXP REALTY - New
 $249,000Active2 beds 1 baths812 sq. ft.
$249,000Active2 beds 1 baths812 sq. ft.4901 S Calle Los Cerros Drive #233, Tempe, AZ 85282
MLS# 6958939Listed by: WEST USA REALTY - Open Mon, 8am to 7pmNew
 $243,000Active2 beds 2 baths1,055 sq. ft.
$243,000Active2 beds 2 baths1,055 sq. ft.2692 E Silk Oak Drive, Tempe, AZ 85288
MLS# 6958855Listed by: OPENDOOR BROKERAGE, LLC
