790 E Sunburst Lane, Tempe, AZ 85284
Local realty services provided by:HUNT Real Estate ERA

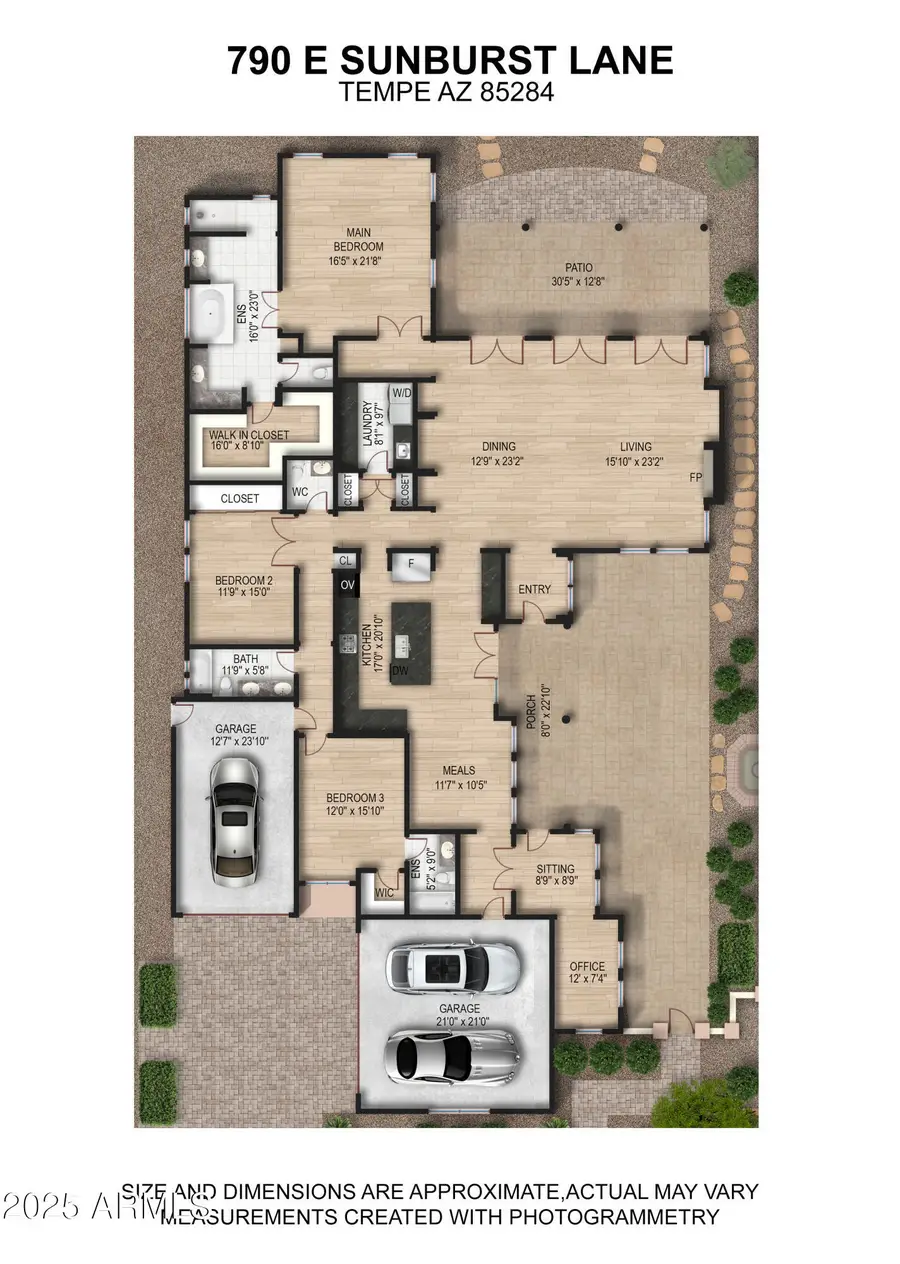

Listed by:randy courtney480-705-9600
Office:weichert, realtors - courtney valleywide
MLS#:6884036
Source:ARMLS
Price summary
- Price:$995,000
- Price per sq. ft.:$314.38
- Monthly HOA dues:$270
About this home
Welcome to this stunning home in the desirable gated Tempe Elliot Estates / Toscana Community. This 3-bedroom+Den, 3.5-bath home with a 3-car garage gives you plenty of space to live, work, and relax. The den features a separate entrance for that leads out to a private front courtyard patio, where you can sit under the electric shades beside a beautiful fountain and enjoy peaceful mornings or quiet evenings. Step inside to find a gourmet kitchen designed for everyday living and special occasions. It includes a gas stovetop, Sub-Zero refrigerator, large kitchen island, and granite countertops that add warmth and charm to the space. The split floor plan gives you privacy, with the spacious master suite tucked away. In the master, you'll find a walk-in shower, soaking tub, and a walk-i designed for easy mornings and relaxing nights. The home also has a large family room with a cozy fireplace and a generous dining area, ideal for entertaining or unwinding. The backyard features an extended patio where you can enjoy the sun or grill with friends. Living in the Toscana community means you'll enjoy gated privacy, greenbelts, and peaceful walking paths. This neighborhood is close to Arizona State University and has fast freeway access to the 101, 60, and 202, making it easy to get anywhere in the Valley. From the tranquil courtyard fountain to the fireplace inside, this home is made for comfort, style, and easy living in a prime Tempe location.
Contact an agent
Home facts
- Year built:2006
- Listing Id #:6884036
- Updated:August 14, 2025 at 02:53 PM
Rooms and interior
- Bedrooms:3
- Total bathrooms:4
- Full bathrooms:3
- Half bathrooms:1
- Living area:3,165 sq. ft.
Heating and cooling
- Cooling:Ceiling Fan(s), Programmable Thermostat
- Heating:Natural Gas
Structure and exterior
- Year built:2006
- Building area:3,165 sq. ft.
- Lot area:0.23 Acres
Schools
- High school:Corona Del Sol High School
- Middle school:Kyrene Middle School
- Elementary school:C I Waggoner School
Utilities
- Water:City Water
- Sewer:Sewer in & Connected
Finances and disclosures
- Price:$995,000
- Price per sq. ft.:$314.38
- Tax amount:$5,623 (2024)
New listings near 790 E Sunburst Lane
- New
 $75,000Active2 beds 2 baths1,248 sq. ft.
$75,000Active2 beds 2 baths1,248 sq. ft.2609 W Southern Avenue #152, Tempe, AZ 85282
MLS# 6905699Listed by: EXP REALTY - New
 $735,000Active4 beds 2 baths2,132 sq. ft.
$735,000Active4 beds 2 baths2,132 sq. ft.2032 E Pegasus Drive, Tempe, AZ 85283
MLS# 6905662Listed by: HOMESMART - New
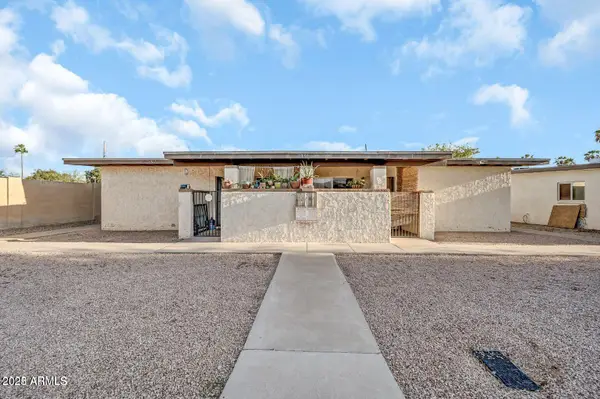 $825,000Active-- beds -- baths
$825,000Active-- beds -- baths1301 W 3rd Street, Tempe, AZ 85281
MLS# 6905604Listed by: REAL BROKER - New
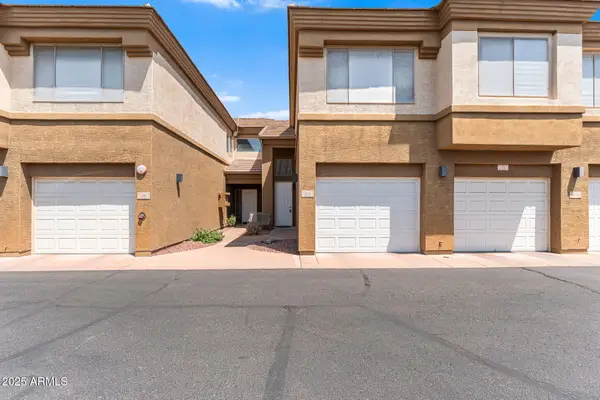 $375,000Active2 beds 2 baths1,252 sq. ft.
$375,000Active2 beds 2 baths1,252 sq. ft.1445 E Broadway Road #208, Tempe, AZ 85282
MLS# 6905447Listed by: RUSS LYON SOTHEBY'S INTERNATIONAL REALTY - Open Fri, 3 to 5pmNew
 $660,000Active4 beds 3 baths2,599 sq. ft.
$660,000Active4 beds 3 baths2,599 sq. ft.192 W Los Arboles Drive, Tempe, AZ 85284
MLS# 6905154Listed by: ENGEL & VOLKERS GILBERT - New
 $339,000Active2 beds 2 baths1,090 sq. ft.
$339,000Active2 beds 2 baths1,090 sq. ft.2333 E Southern Avenue #2040, Tempe, AZ 85282
MLS# 6904900Listed by: GOLD TRUST REALTY - New
 $325,000Active2 beds 2 baths987 sq. ft.
$325,000Active2 beds 2 baths987 sq. ft.552 S Allred Drive, Tempe, AZ 85288
MLS# 6904652Listed by: TWO BROTHERS REALTY & CO - New
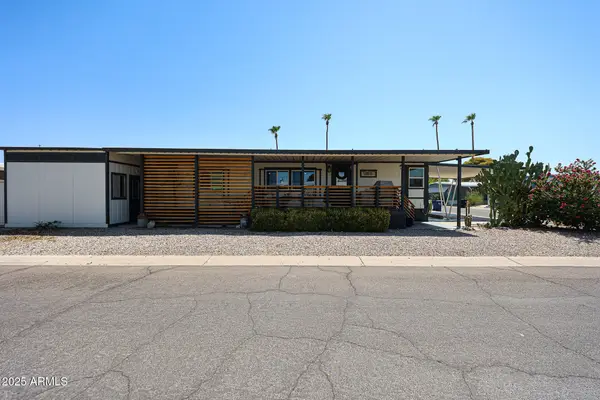 $190,000Active3 beds 2 baths1,680 sq. ft.
$190,000Active3 beds 2 baths1,680 sq. ft.2401 W Southern Avenue #311, Tempe, AZ 85282
MLS# 6904673Listed by: WEST USA REALTY - New
 $555,000Active3 beds 2 baths1,274 sq. ft.
$555,000Active3 beds 2 baths1,274 sq. ft.1323 W 10th Place, Tempe, AZ 85281
MLS# 6904680Listed by: PERK PROP REAL ESTATE - New
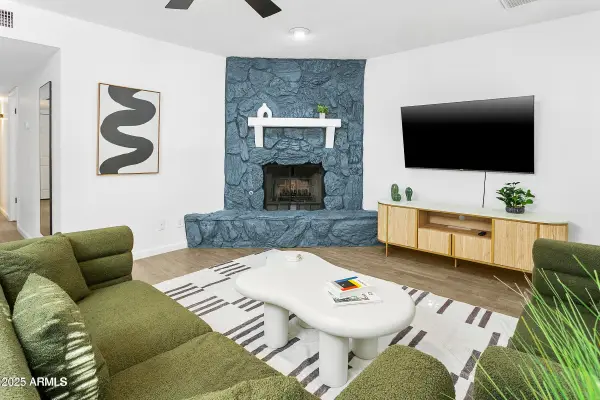 $795,000Active6 beds 3 baths2,298 sq. ft.
$795,000Active6 beds 3 baths2,298 sq. ft.1098 E Fremont Drive, Tempe, AZ 85282
MLS# 6904689Listed by: PERK PROP REAL ESTATE
