8216 S Homestead Lane, Tempe, AZ 85284
Local realty services provided by:ERA Four Feathers Realty, L.C.
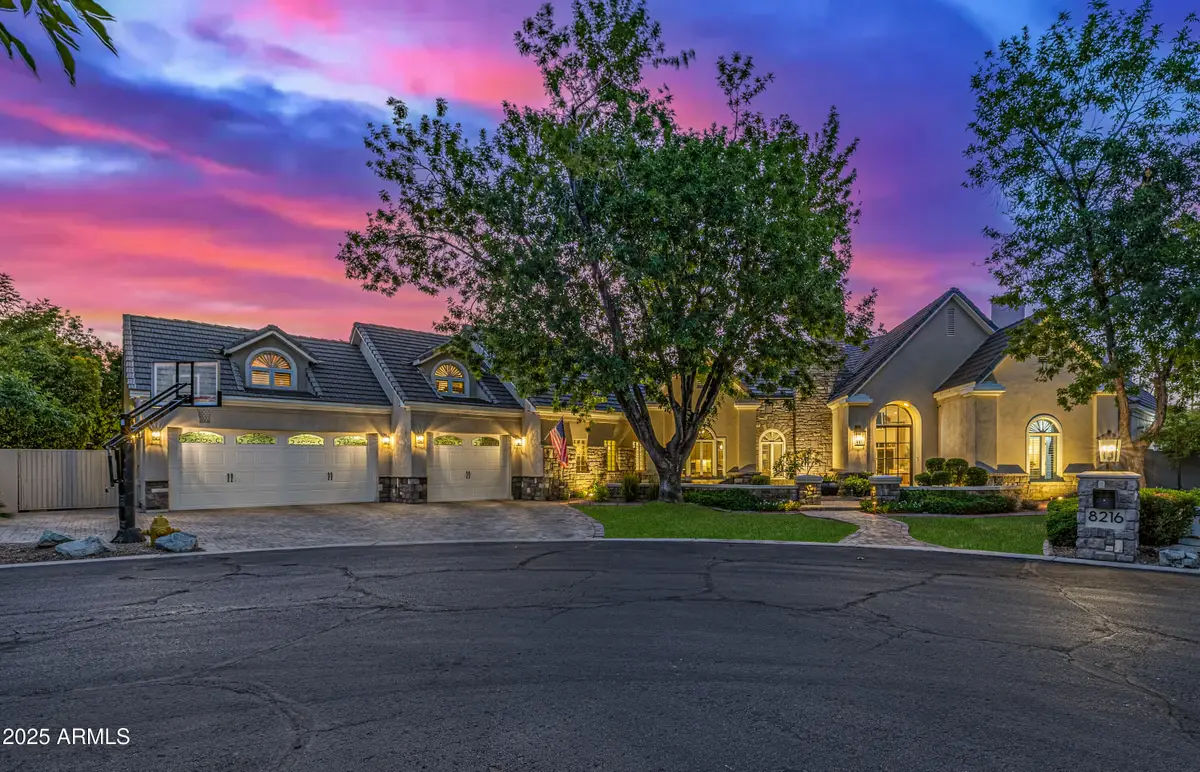

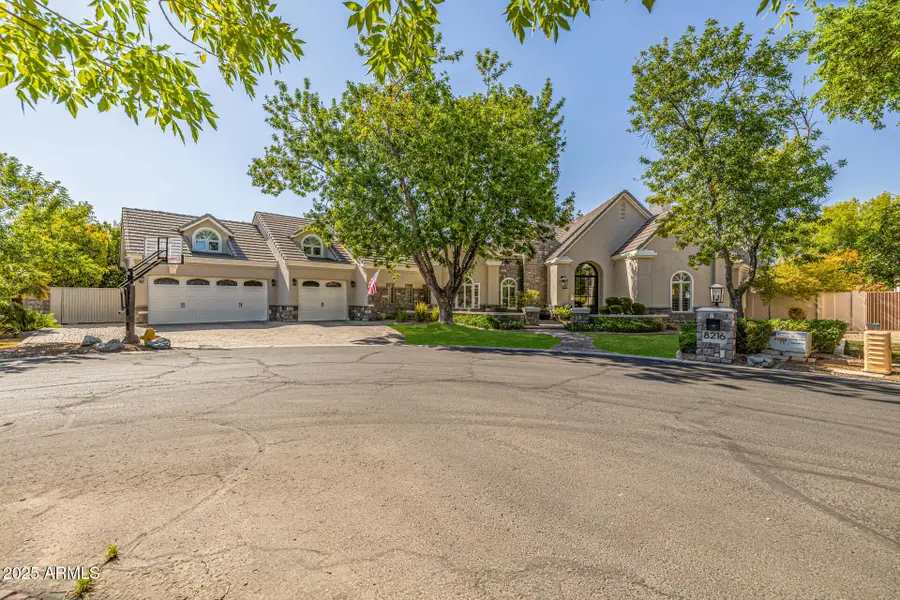
8216 S Homestead Lane,Tempe, AZ 85284
$2,495,000
- 5 Beds
- 6 Baths
- 6,091 sq. ft.
- Single family
- Active
Listed by:julie torrance
Office:west usa realty
MLS#:6904543
Source:ARMLS
Price summary
- Price:$2,495,000
- Price per sq. ft.:$409.62
- Monthly HOA dues:$159.67
About this home
Stunning luxury home on a quiet cul-de-sac! Newly remodeled with every detail thought of! Ceilings were raised & home professionally designed/remodel. Exquisite curb appeal, manicured landscaping, 3.5car garage with built-in cabinetry, and workbench. Come inside to see amazing remodel. Ensuite bathrooms in 4 of the bedrooms, plenty of living spaces, wood floors, thick baseboards, plantation shutters, modern unique light fixtures, and thoughtful design shows throughout. A kitchen with amazing island, counters, a walk-in pantry, & high-end appliances for your culinary adventures. Cozy family room with built-in bookcases & fireplace, upscale baths with designer touches, generous-size bedrooms, & a bonus room with a built-in desk & private access for an office space. Truly one of a kind. Discover a main bedroom comprising a lavish bathroom with a free-standing tub, glass enclosure shower, two vanities, & huge walk-in closet. The basement offers soft carpet, an entertainment area with a dry bar, & two bedrooms. Upstairs, the cozy loft boasts surround sound speakers, vaulted ceilings, a dry bar with a wine cooler, a window seat, & a steam room! Oversized backyard includes green grass, a relaxing spa & play pool combo, a covered patio, a built-in BBQ, & a gazebo with a fireplace for those chilly nights. You will fall in love immediately!
Contact an agent
Home facts
- Year built:1996
- Listing Id #:6904543
- Updated:August 12, 2025 at 03:34 PM
Rooms and interior
- Bedrooms:5
- Total bathrooms:6
- Full bathrooms:6
- Living area:6,091 sq. ft.
Heating and cooling
- Cooling:Ceiling Fan(s), Programmable Thermostat
- Heating:Electric
Structure and exterior
- Year built:1996
- Building area:6,091 sq. ft.
- Lot area:0.41 Acres
Schools
- High school:Corona Del Sol High School
- Middle school:Kyrene Middle School
- Elementary school:C I Waggoner School
Utilities
- Water:City Water
- Sewer:Sewer in & Connected
Finances and disclosures
- Price:$2,495,000
- Price per sq. ft.:$409.62
- Tax amount:$8,069 (2024)
New listings near 8216 S Homestead Lane
- New
 $75,000Active2 beds 2 baths1,248 sq. ft.
$75,000Active2 beds 2 baths1,248 sq. ft.2609 W Southern Avenue #152, Tempe, AZ 85282
MLS# 6905699Listed by: EXP REALTY - New
 $735,000Active4 beds 2 baths2,132 sq. ft.
$735,000Active4 beds 2 baths2,132 sq. ft.2032 E Pegasus Drive, Tempe, AZ 85283
MLS# 6905662Listed by: HOMESMART - New
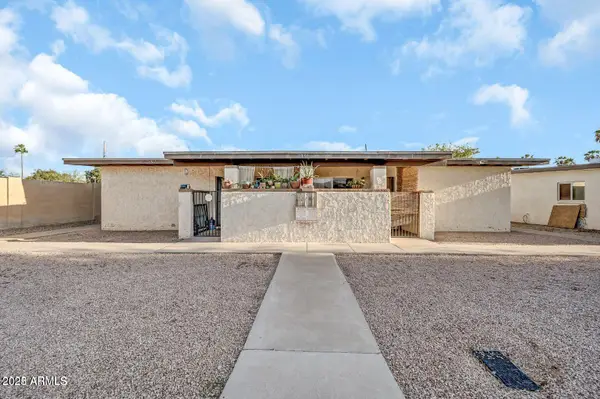 $825,000Active-- beds -- baths
$825,000Active-- beds -- baths1301 W 3rd Street, Tempe, AZ 85281
MLS# 6905604Listed by: REAL BROKER - New
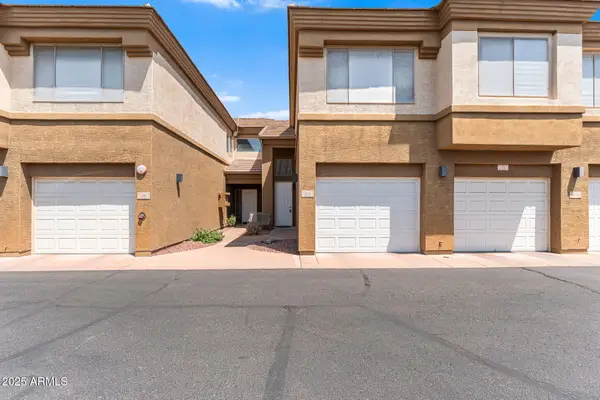 $375,000Active2 beds 2 baths1,252 sq. ft.
$375,000Active2 beds 2 baths1,252 sq. ft.1445 E Broadway Road #208, Tempe, AZ 85282
MLS# 6905447Listed by: RUSS LYON SOTHEBY'S INTERNATIONAL REALTY - Open Fri, 3 to 5pmNew
 $660,000Active4 beds 3 baths2,599 sq. ft.
$660,000Active4 beds 3 baths2,599 sq. ft.192 W Los Arboles Drive, Tempe, AZ 85284
MLS# 6905154Listed by: ENGEL & VOLKERS GILBERT - New
 $339,000Active2 beds 2 baths1,090 sq. ft.
$339,000Active2 beds 2 baths1,090 sq. ft.2333 E Southern Avenue #2040, Tempe, AZ 85282
MLS# 6904900Listed by: GOLD TRUST REALTY - New
 $325,000Active2 beds 2 baths987 sq. ft.
$325,000Active2 beds 2 baths987 sq. ft.552 S Allred Drive, Tempe, AZ 85288
MLS# 6904652Listed by: TWO BROTHERS REALTY & CO - New
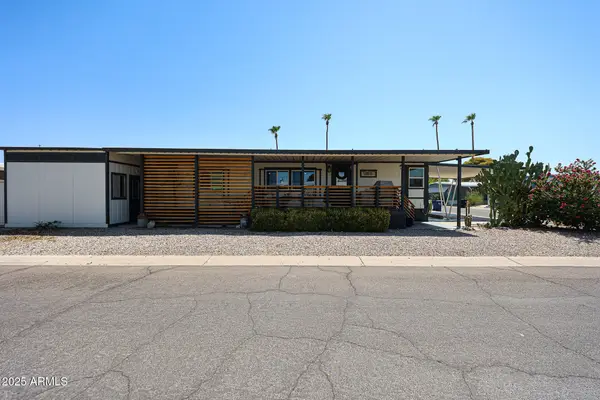 $190,000Active3 beds 2 baths1,680 sq. ft.
$190,000Active3 beds 2 baths1,680 sq. ft.2401 W Southern Avenue #311, Tempe, AZ 85282
MLS# 6904673Listed by: WEST USA REALTY - New
 $555,000Active3 beds 2 baths1,274 sq. ft.
$555,000Active3 beds 2 baths1,274 sq. ft.1323 W 10th Place, Tempe, AZ 85281
MLS# 6904680Listed by: PERK PROP REAL ESTATE - New
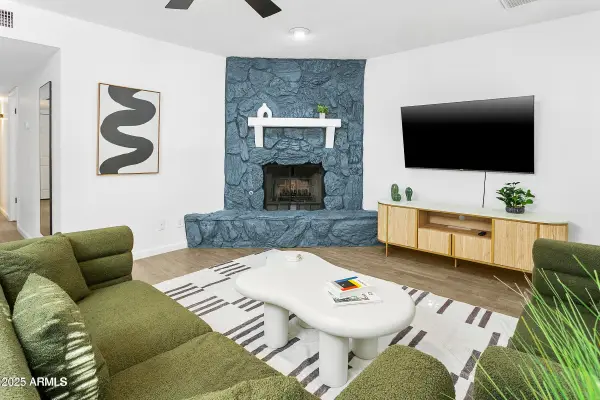 $795,000Active6 beds 3 baths2,298 sq. ft.
$795,000Active6 beds 3 baths2,298 sq. ft.1098 E Fremont Drive, Tempe, AZ 85282
MLS# 6904689Listed by: PERK PROP REAL ESTATE
