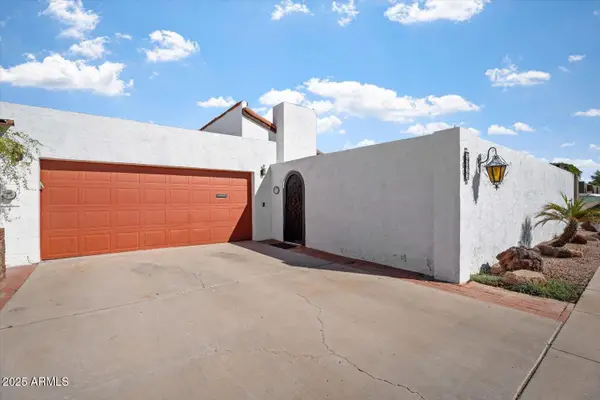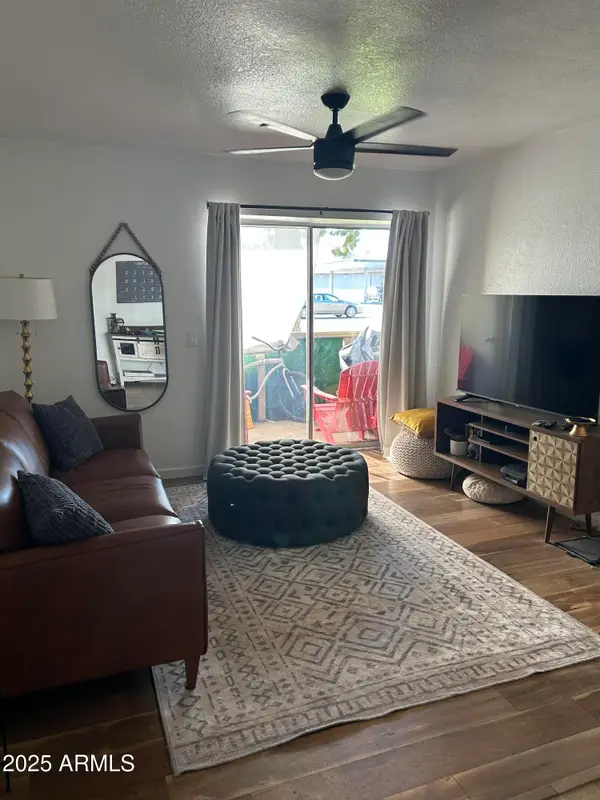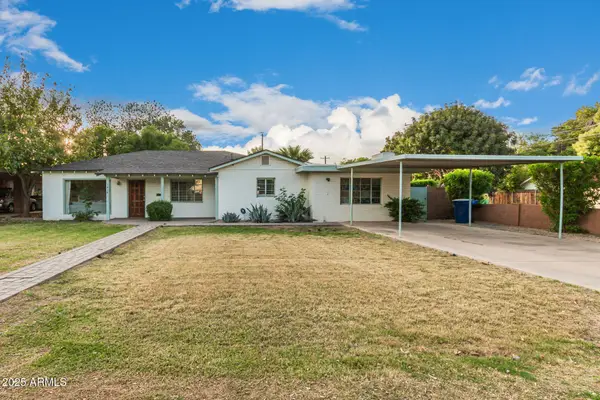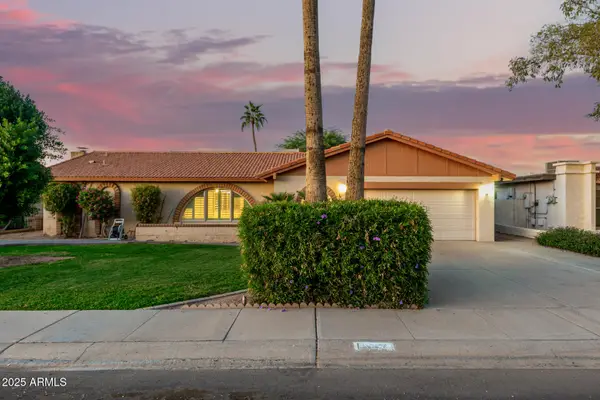8276 S Pecan Grove Circle, Tempe, AZ 85284
Local realty services provided by:ERA Brokers Consolidated
Upcoming open houses
- Sat, Nov 1511:30 am - 03:00 pm
Listed by: randy courtney480-705-9600
Office: weichert, realtors - courtney valleywide
MLS#:6944586
Source:ARMLS
Price summary
- Price:$1,550,000
- Price per sq. ft.:$357.72
- Monthly HOA dues:$91.67
About this home
Experience the beauty and craftsmanship of this breathtaking contemporary residence in highly sought-after Carver Ranch Estates in South Tempe. A true showcase of timeless design, this home perfectly blends natural light, warm textures, and modern livability for an atmosphere that feels both elegant and inviting. Step inside to find soaring oak-beamed ceilings, custom built-ins, and walls of glass that flood the home with sunlight and create a seamless connection to the outdoors. The spacious formal living and dining room are ideal for entertaining, while thoughtful details throughout highlight quality and character in every corner. The chef-inspired kitchen is the heart of the home, featuring high-end stainless-steel appliances, a Sub-Zero refrigerator, wine fridge, granite countertops, custom cabinetry, and a walk-in pantry all designed function. The primary suite offers a serene retreat with a private sitting area, fireplace, balcony, and cedar-lined walk-in closet. Generously sized secondary bedrooms provide comfort and flexibility for family or guests, and a private sauna adds a spa-like touch. Step into the resort-style backyard, where a diving pool, covered ramada, built-in BBQ, outdoor fireplace, and refrigerator create the perfect setting for entertaining or relaxing under the Arizona sky. Lush mature landscaping, fruit trees, and a grassy play area complete the oasis, while a beautiful courtyard seating area offers a peaceful spot for morning coffee or evening gatherings. Added conveniences include ample storage, an extra Sub-Zero freezer, and a Tesla charging station. Perfectly situated near schools, shopping, and dining, this extraordinary home combines architectural sophistication, modern comfort, and desert-inspired outdoor living truly a one-of-a-kind home.
Contact an agent
Home facts
- Year built:1980
- Listing ID #:6944586
- Updated:November 13, 2025 at 04:11 PM
Rooms and interior
- Bedrooms:5
- Total bathrooms:4
- Full bathrooms:4
- Living area:4,333 sq. ft.
Heating and cooling
- Cooling:Ceiling Fan(s), Programmable Thermostat
- Heating:Electric
Structure and exterior
- Year built:1980
- Building area:4,333 sq. ft.
- Lot area:0.45 Acres
Schools
- High school:Corona Del Sol High School
- Middle school:Kyrene Middle School
- Elementary school:C I Waggoner School
Utilities
- Water:City Water
Finances and disclosures
- Price:$1,550,000
- Price per sq. ft.:$357.72
- Tax amount:$7,274 (2024)
New listings near 8276 S Pecan Grove Circle
- New
 $725,000Active3 beds 2 baths1,875 sq. ft.
$725,000Active3 beds 2 baths1,875 sq. ft.2022 E Bishop Drive, Tempe, AZ 85282
MLS# 6945958Listed by: REMAX PRIME - New
 $189,000Active1 beds 1 baths622 sq. ft.
$189,000Active1 beds 1 baths622 sq. ft.200 E Southern Avenue #133, Tempe, AZ 85282
MLS# 6945604Listed by: R.O.I. PROPERTIES - New
 $500,000Active3 beds 2 baths1,460 sq. ft.
$500,000Active3 beds 2 baths1,460 sq. ft.6820 S Roosevelt Street, Tempe, AZ 85283
MLS# 6945471Listed by: KELLER WILLIAMS ARIZONA REALTY - New
 $265,000Active2 beds 2 baths924 sq. ft.
$265,000Active2 beds 2 baths924 sq. ft.4901 S Calle Los Cerros Drive #229, Tempe, AZ 85282
MLS# 6945423Listed by: BERKSHIRE HATHAWAY HOMESERVICES ARIZONA PROPERTIES - Open Sat, 12 to 3pmNew
 $1,175,000Active5 beds 3 baths3,186 sq. ft.
$1,175,000Active5 beds 3 baths3,186 sq. ft.7745 S Juniper Street, Tempe, AZ 85284
MLS# 6945311Listed by: CENTURY 21 SEAGO - New
 $519,000Active3 beds 2 baths1,661 sq. ft.
$519,000Active3 beds 2 baths1,661 sq. ft.1180 W Jeanine Drive, Tempe, AZ 85284
MLS# 6944950Listed by: RENTERS WAREHOUSE ARIZONA, LLC - New
 $685,000Active1 beds 2 baths1,708 sq. ft.
$685,000Active1 beds 2 baths1,708 sq. ft.140 E Rio Salado Parkway #111, Tempe, AZ 85281
MLS# 6944759Listed by: BRIDGEVIEW CONDOMINIUMS AT TEMPE TOWN LAKE - New
 $775,000Active4 beds 2 baths1,889 sq. ft.
$775,000Active4 beds 2 baths1,889 sq. ft.1416 S College Avenue, Tempe, AZ 85281
MLS# 6944704Listed by: GRIGG'S GROUP POWERED BY THE ALTMAN BROTHERS - New
 $539,900Active4 beds 2 baths2,208 sq. ft.
$539,900Active4 beds 2 baths2,208 sq. ft.1832 E Colgate Drive, Tempe, AZ 85283
MLS# 6944549Listed by: EXP REALTY
