8375 S Homestead Lane, Tempe, AZ 85284
Local realty services provided by:ERA Brokers Consolidated
8375 S Homestead Lane,Tempe, AZ 85284
$1,900,000
- 4 Beds
- 5 Baths
- 5,228 sq. ft.
- Single family
- Active
Listed by:kathryn surcouf
Office:keller williams realty east valley
MLS#:6900775
Source:ARMLS
Price summary
- Price:$1,900,000
- Price per sq. ft.:$363.43
- Monthly HOA dues:$160
About this home
Ideally situated in the custom,gated subdivision of South Tempe's Homestead,this original owner, pride of ownership basement home is tucked away in a peaceful cul de sac.Beautiful,high end classic finishes exude from every detail of this gracious, light& bright home.Generous living areas boast formal living & dining rooms plus an oversized open family room & chef's kitchen.Warm light tone custom alder cabinets,stunning wood beamed ceiling,gas cooktop,double subzero,huge island & walk in pantry with views of the backyard oasis.Primary suite is oversized with spa retreat bathroom finishes including large soaking jetted tub,grand sized walk in closet with island adjoins a huge exercise room
(office,nursery or your option).Designer crown moulding throughout plus high end Pella windows with wood casings & french doors,solid wood doors &floors. Beautiful office with wood built ins &walk in closet & generous bedrooms with ensuite bathrooms& walk in closets plus so much storage.Laundry room is lovely with window & plenty of cabinetry.Walk out basement boasts large game room &wet bar,beverage refrig,guest room& bath as well as soooo much more storage.No expense spared on this luxury custom build with European charm.Designer interior paint refreshed recently.Private cul de sac offers opportunity for extended front yard fun.Backyard is a like private park with lush landscaping,grassy play area,built in BBQ,oversized covered patio & refreshing diving pool with Baja ledge,water feature & spill over spa are complete with a huge storage closet!Oversized, extended width & length 3+ car garage has room for a workshop or additional storage.Attic storage with pull down ladder.Located near all that South Tempe has to offer:top rated schools,restaurants,shopping,easy freeway access,tech corridor,ASU,Sky Harbor,canal walking and biking paths. Welcome home!
Contact an agent
Home facts
- Year built:1999
- Listing ID #:6900775
- Updated:October 03, 2025 at 03:40 PM
Rooms and interior
- Bedrooms:4
- Total bathrooms:5
- Full bathrooms:4
- Half bathrooms:1
- Living area:5,228 sq. ft.
Heating and cooling
- Heating:Electric
Structure and exterior
- Year built:1999
- Building area:5,228 sq. ft.
- Lot area:0.39 Acres
Schools
- High school:Corona Del Sol High School
- Middle school:Kyrene Middle School
- Elementary school:C I Waggoner School
Utilities
- Water:City Water
Finances and disclosures
- Price:$1,900,000
- Price per sq. ft.:$363.43
- Tax amount:$9,254 (2024)
New listings near 8375 S Homestead Lane
- New
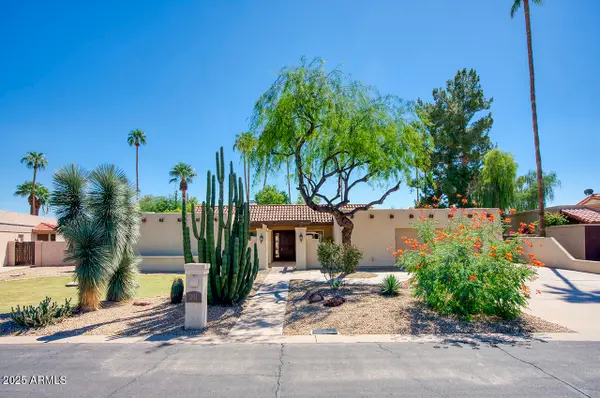 $1,399,777Active4 beds 4 baths3,422 sq. ft.
$1,399,777Active4 beds 4 baths3,422 sq. ft.201 E Citation Lane, Tempe, AZ 85284
MLS# 6928391Listed by: BROKERS HUB REALTY, LLC - New
 $255,000Active2 beds 1 baths878 sq. ft.
$255,000Active2 beds 1 baths878 sq. ft.2333 E Southern Avenue #2080, Tempe, AZ 85282
MLS# 6928274Listed by: ARIZONA SUNSET REALTY - New
 $369,000Active2 beds 1 baths910 sq. ft.
$369,000Active2 beds 1 baths910 sq. ft.5918 S Parkside Drive, Tempe, AZ 85283
MLS# 6928079Listed by: EXP REALTY - New
 $520,000Active3 beds 2 baths1,467 sq. ft.
$520,000Active3 beds 2 baths1,467 sq. ft.1133 E Fairmont Drive, Tempe, AZ 85282
MLS# 6928100Listed by: KELLER WILLIAMS REALTY EAST VALLEY - New
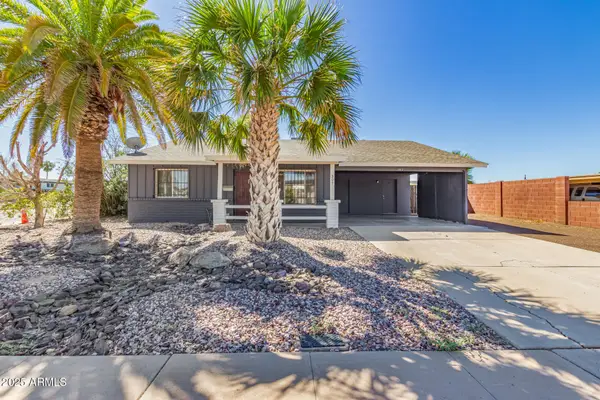 $489,999Active3 beds 2 baths1,538 sq. ft.
$489,999Active3 beds 2 baths1,538 sq. ft.307 W Santa Cruz Drive, Tempe, AZ 85282
MLS# 6927758Listed by: KELLER WILLIAMS NORTHEAST REALTY - Open Sat, 1 to 4pmNew
 $575,000Active3 beds 2 baths1,652 sq. ft.
$575,000Active3 beds 2 baths1,652 sq. ft.5532 S Crows Nest Road, Tempe, AZ 85283
MLS# 6927781Listed by: COMPASS - New
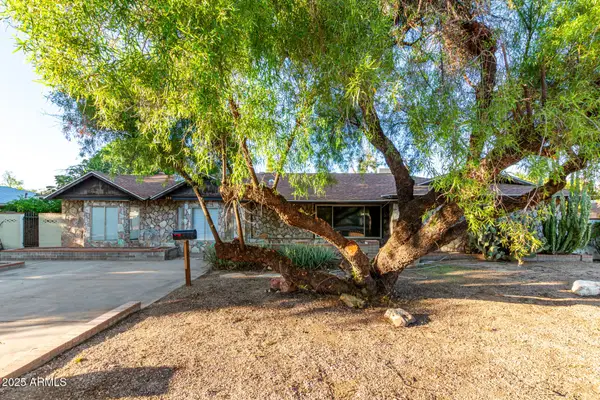 $699,000Active5 beds 3 baths2,568 sq. ft.
$699,000Active5 beds 3 baths2,568 sq. ft.344 E Aepli Drive, Tempe, AZ 85282
MLS# 6927663Listed by: GOLD TRUST REALTY - New
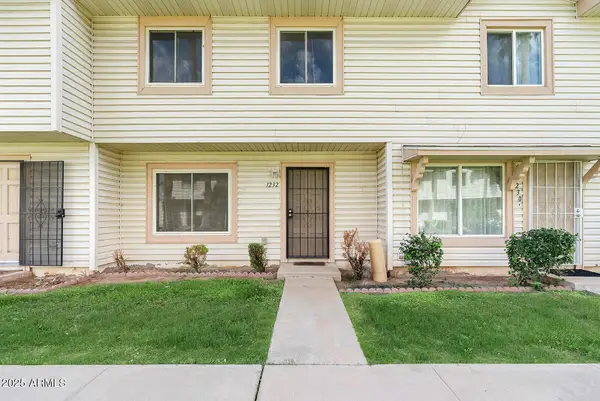 $349,900Active3 beds 2 baths1,200 sq. ft.
$349,900Active3 beds 2 baths1,200 sq. ft.1232 E Baker Drive, Tempe, AZ 85282
MLS# 6927444Listed by: REALTY ONE GROUP - Open Sat, 3 to 4:30pmNew
 $2,350,000Active6 beds 6 baths6,233 sq. ft.
$2,350,000Active6 beds 6 baths6,233 sq. ft.9315 S Rita Lane, Tempe, AZ 85284
MLS# 6927243Listed by: YOUR HOME SOLD GUARANTEED REALTY - New
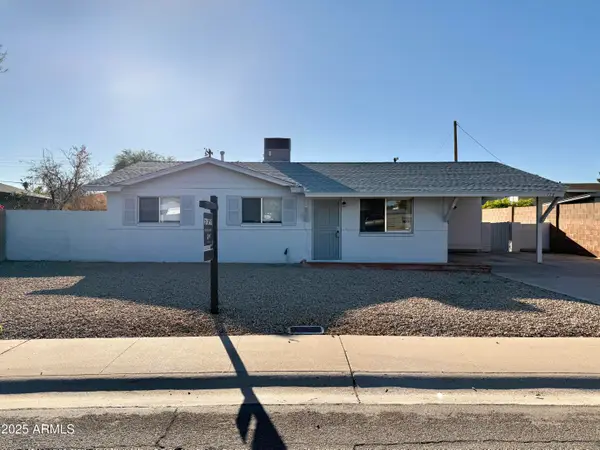 $434,000Active3 beds 2 baths1,282 sq. ft.
$434,000Active3 beds 2 baths1,282 sq. ft.713 E Campus Drive, Tempe, AZ 85282
MLS# 6927162Listed by: ON Q PROPERTY MANAGEMENT
