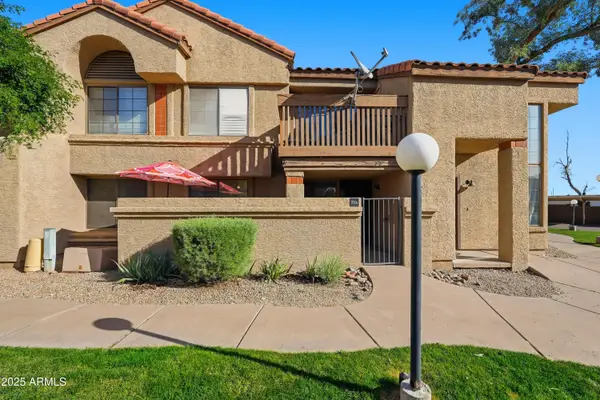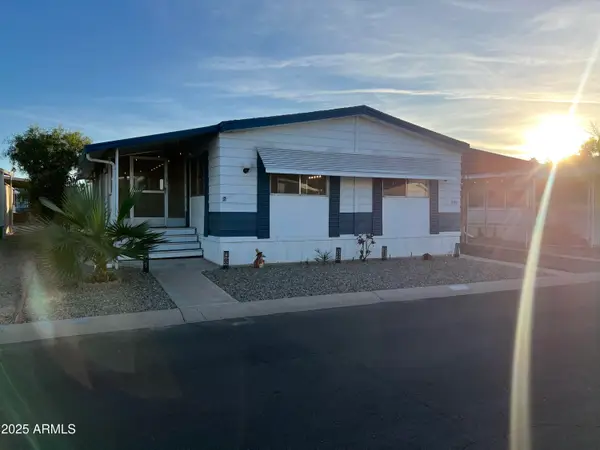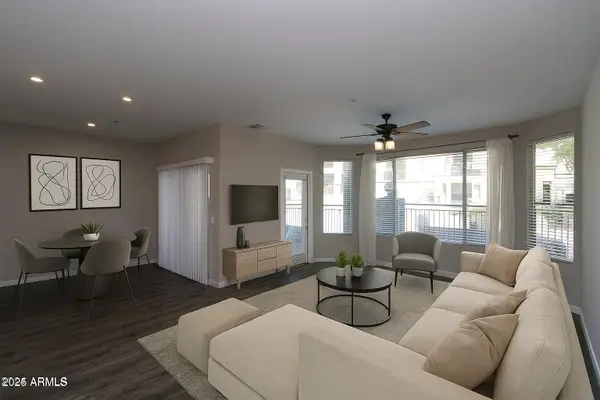932 W Julie Drive, Tempe, AZ 85283
Local realty services provided by:ERA Four Feathers Realty, L.C.
932 W Julie Drive,Tempe, AZ 85283
$499,900
- 3 Beds
- 2 Baths
- 1,416 sq. ft.
- Single family
- Active
Listed by: gina sharpe
Office: pitchfork property brokers, llc.
MLS#:6882832
Source:ARMLS
Price summary
- Price:$499,900
- Price per sq. ft.:$353.04
About this home
PRICE REDUCED! Seller moving out of state. Prime location with a beautiful pool, covered patio with the same continued seamless flooring. Recently remodeled, the kitchen has updated cabinets featuring soft-close technology, a chic deco backsplash, and sleek black stainless appliances-no fingerprints! The oven even has a built in air fryer! Wood look ceramic tile floors throughout the main living areas, providing both style and durability. The bathrooms have been updated with new vanities, sliding glass shower doors, and elegant tile walls. Two-car garage with extra storage. Easy-access RV gate, a work shed and additional storage shed. Convenient access to ASU, the airport, major freeways and all Tempe has to offer Recessed lighting in the kitchen, ceiling fans in every room, Low-E dual-pane windows and patio doors and custom window coverings. All appliances were brand new in late 2020 with extended warranties on everything. New water heater Sep. 2023, new electrical panel Dec. 2023, pool resurfaced late 2020 and new pool motor Aug. 2022
Contact an agent
Home facts
- Year built:1978
- Listing ID #:6882832
- Updated:January 02, 2026 at 04:11 PM
Rooms and interior
- Bedrooms:3
- Total bathrooms:2
- Full bathrooms:2
- Living area:1,416 sq. ft.
Heating and cooling
- Cooling:Ceiling Fan(s), Programmable Thermostat
- Heating:Electric
Structure and exterior
- Year built:1978
- Building area:1,416 sq. ft.
- Lot area:0.23 Acres
Schools
- High school:Marcos De Niza High School
- Middle school:Fees College Preparatory Middle School
- Elementary school:Wood School
Utilities
- Water:City Water
Finances and disclosures
- Price:$499,900
- Price per sq. ft.:$353.04
- Tax amount:$1,558 (2024)
New listings near 932 W Julie Drive
- Open Fri, 2 to 5pmNew
 $629,900Active3 beds 2 baths1,792 sq. ft.
$629,900Active3 beds 2 baths1,792 sq. ft.2116 E Colgate Drive, Tempe, AZ 85283
MLS# 6962258Listed by: EXP REALTY - New
 $685,000Active4 beds 2 baths1,826 sq. ft.
$685,000Active4 beds 2 baths1,826 sq. ft.2132 E Broadmor Drive, Tempe, AZ 85282
MLS# 6962260Listed by: AZ FLAT FEE - New
 $364,500Active2 beds 2 baths1,258 sq. ft.
$364,500Active2 beds 2 baths1,258 sq. ft.1018 W Libra Drive, Tempe, AZ 85283
MLS# 6962194Listed by: YOUR HOME SOLD GUARANTEED REALTY - Open Sat, 12 to 4pmNew
 $524,909Active3 beds 3 baths2,257 sq. ft.
$524,909Active3 beds 3 baths2,257 sq. ft.1111 W University Drive #3011, Tempe, AZ 85281
MLS# 6962025Listed by: KELLER WILLIAMS ARIZONA REALTY - New
 $320,000Active2 beds 2 baths1,093 sq. ft.
$320,000Active2 beds 2 baths1,093 sq. ft.1222 W Baseline Road #129, Tempe, AZ 85283
MLS# 6961972Listed by: WEST USA REALTY - New
 $269,000Active2 beds 1 baths934 sq. ft.
$269,000Active2 beds 1 baths934 sq. ft.700 E Mesquite Circle #P114, Tempe, AZ 85288
MLS# 6961966Listed by: COLDWELL BANKER REALTY - New
 $465,000Active3 beds 1 baths960 sq. ft.
$465,000Active3 beds 1 baths960 sq. ft.2050 E 10th Street, Tempe, AZ 85281
MLS# 6961731Listed by: LPT REALTY, LLC - New
 $223,900Active2 beds 2 baths1,213 sq. ft.
$223,900Active2 beds 2 baths1,213 sq. ft.2727 E University Drive #114, Tempe, AZ 85281
MLS# 6961416Listed by: REALTY ONE GROUP - New
 $129,000Active2 beds 2 baths1,180 sq. ft.
$129,000Active2 beds 2 baths1,180 sq. ft.2609 W Southern Avenue #379, Tempe, AZ 85282
MLS# 6961406Listed by: ENGEL & VOELKERS SCOTTSDALE - New
 $449,000Active2 beds 2 baths1,180 sq. ft.
$449,000Active2 beds 2 baths1,180 sq. ft.420 W 1st Street #110, Tempe, AZ 85281
MLS# 6961226Listed by: MY HOME GROUP REAL ESTATE
