966 E Divot Drive, Tempe, AZ 85283
Local realty services provided by:ERA Four Feathers Realty, L.C.
966 E Divot Drive,Tempe, AZ 85283
$560,000
- 4 Beds
- 2 Baths
- 2,681 sq. ft.
- Single family
- Pending
Listed by: jami a andrews
Office: sage elite realty
MLS#:6905530
Source:ARMLS
Price summary
- Price:$560,000
- Price per sq. ft.:$208.88
About this home
Qualified buyers can receive a 2% interest rate reduction—at no cost to buyer or seller.
This home offers abundant natural light through wide windows, creating a warm and inviting atmosphere. The spacious living room features a bar with a cozy fireplace that flows seamlessly into the sunroom, where you can enjoy serene views of the backyard, sparkling pool, and relaxing spa.
Inside, vaulted ceilings add elegance, and a mix of tile, hardwood, and newer carpet provides both style and comfort. The open bright kitchen floor plan retains its original oak cabinets and features plenty of storage plus an eat in kitchen and breakfast bar.
Notable upgrades include - new spa heater and pump installed in 2023, New AC unit installed in 2021,New dishwasher installed in 2023 w/ 4 year warranty, new Upstairs, the expansive primary suite has ample closet space, separate tub/ shower, and dual vanity sinks.
Perfectly located near shopping, dining, and entertainment, this home blends timeless charm with thoughtful updates ready for your personal touch!
H.O.M.E Boost Program Available! Qualified buyers can receive a 2% interest rate reduction at no cost to buyer or seller.
Contact an agent
Home facts
- Year built:1986
- Listing ID #:6905530
- Updated:November 21, 2025 at 09:46 PM
Rooms and interior
- Bedrooms:4
- Total bathrooms:2
- Full bathrooms:2
- Living area:2,681 sq. ft.
Heating and cooling
- Cooling:Ceiling Fan(s)
- Heating:Electric
Structure and exterior
- Year built:1986
- Building area:2,681 sq. ft.
- Lot area:0.23 Acres
Schools
- High school:Marcos De Niza High School
- Middle school:Kyrene Middle School
- Elementary school:Kyrene de los Ninos School
Utilities
- Water:City Water
Finances and disclosures
- Price:$560,000
- Price per sq. ft.:$208.88
- Tax amount:$4,295
New listings near 966 E Divot Drive
- New
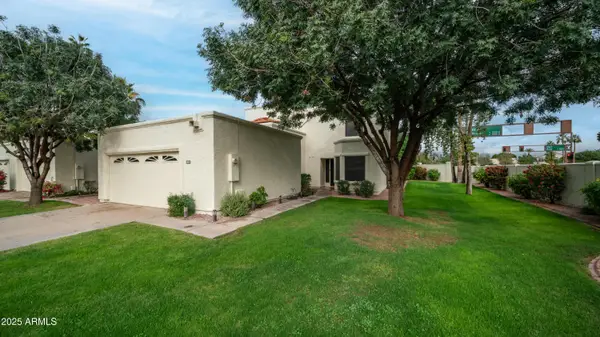 $459,000Active3 beds 2 baths1,738 sq. ft.
$459,000Active3 beds 2 baths1,738 sq. ft.1910 E Sunburst Lane, Tempe, AZ 85284
MLS# 6950370Listed by: PROSMART REALTY - New
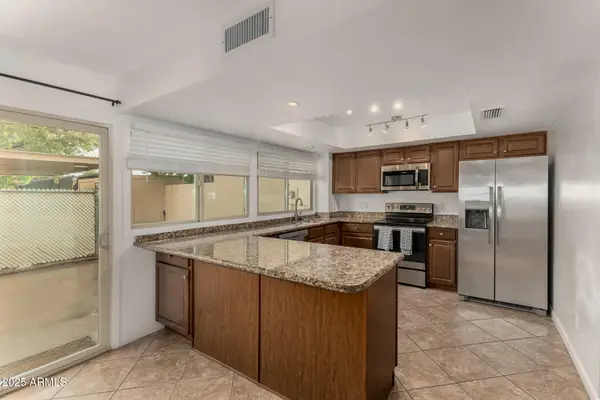 $365,000Active3 beds 3 baths1,704 sq. ft.
$365,000Active3 beds 3 baths1,704 sq. ft.3332 S Elm Street, Tempe, AZ 85282
MLS# 6950288Listed by: REDFIN CORPORATION - New
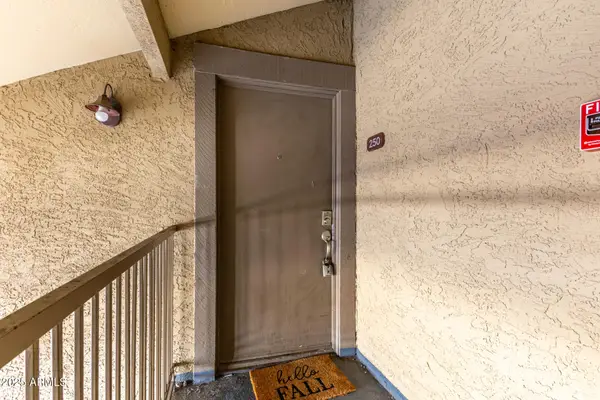 $249,900Active2 beds 2 baths941 sq. ft.
$249,900Active2 beds 2 baths941 sq. ft.200 E Southern Avenue #250, Tempe, AZ 85282
MLS# 6950188Listed by: KELLER WILLIAMS, PROFESSIONAL PARTNERS - New
 $450,000Active3 beds 3 baths1,485 sq. ft.
$450,000Active3 beds 3 baths1,485 sq. ft.734 S Beck Avenue, Tempe, AZ 85281
MLS# 6950080Listed by: WEST USA REALTY - New
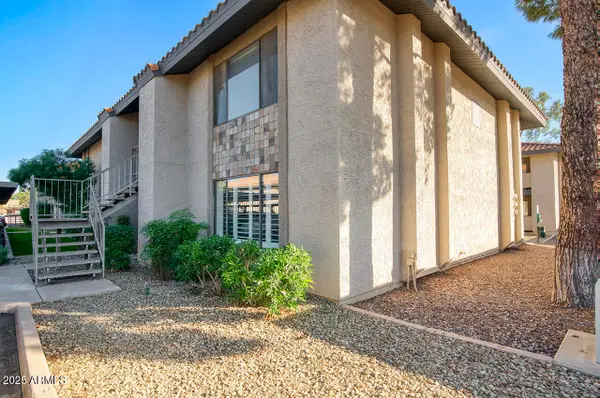 $285,000Active2 beds 2 baths1,065 sq. ft.
$285,000Active2 beds 2 baths1,065 sq. ft.1402 E Guadalupe Road #149, Tempe, AZ 85283
MLS# 6949843Listed by: BROKERS HUB REALTY, LLC - New
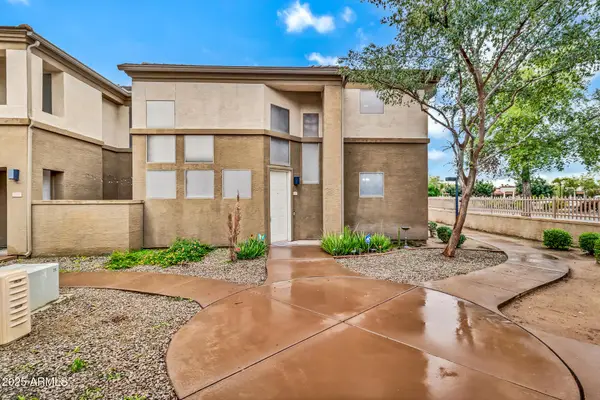 $360,000Active3 beds 2 baths1,413 sq. ft.
$360,000Active3 beds 2 baths1,413 sq. ft.1445 E Broadway Road #106, Tempe, AZ 85282
MLS# 6949697Listed by: LPT REALTY, LLC - New
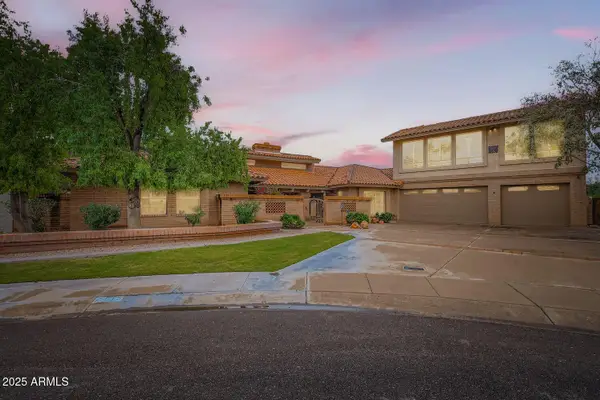 $1,250,000Active5 beds 4 baths4,692 sq. ft.
$1,250,000Active5 beds 4 baths4,692 sq. ft.2115 E Vaughn Street, Tempe, AZ 85283
MLS# 6949581Listed by: LOCALITY REAL ESTATE - Open Fri, 1 to 4pmNew
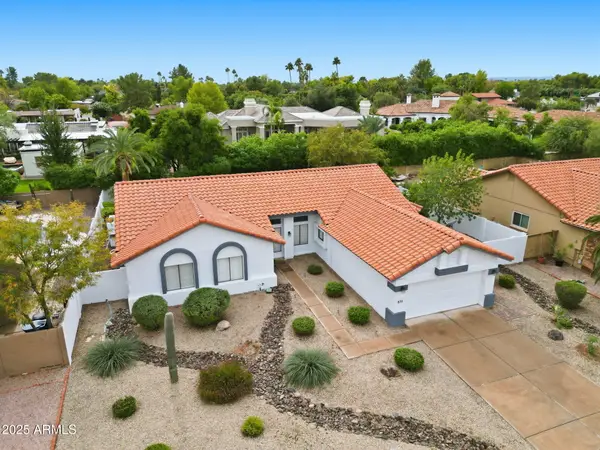 $660,000Active3 beds 2 baths2,138 sq. ft.
$660,000Active3 beds 2 baths2,138 sq. ft.935 E Citation Lane, Tempe, AZ 85284
MLS# 6949517Listed by: RUSS LYON SOTHEBY'S INTERNATIONAL REALTY - New
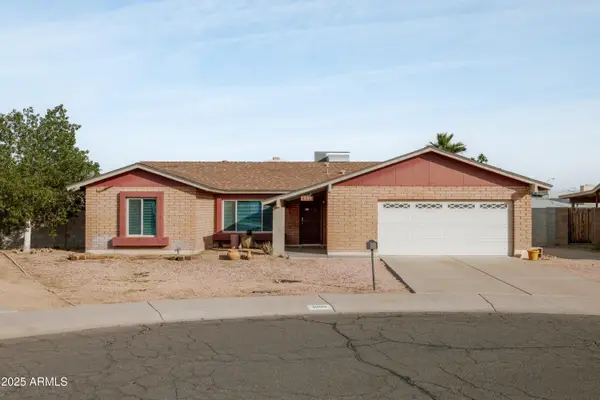 $475,000Active4 beds 2 baths1,551 sq. ft.
$475,000Active4 beds 2 baths1,551 sq. ft.1006 W Riviera Circle, Tempe, AZ 85282
MLS# 6949354Listed by: GOOD OAK REAL ESTATE - Open Sat, 10am to 2pmNew
 $449,000Active3 beds 2 baths1,300 sq. ft.
$449,000Active3 beds 2 baths1,300 sq. ft.1348 E Lemon Street, Tempe, AZ 85281
MLS# 6949383Listed by: DELEX REALTY
