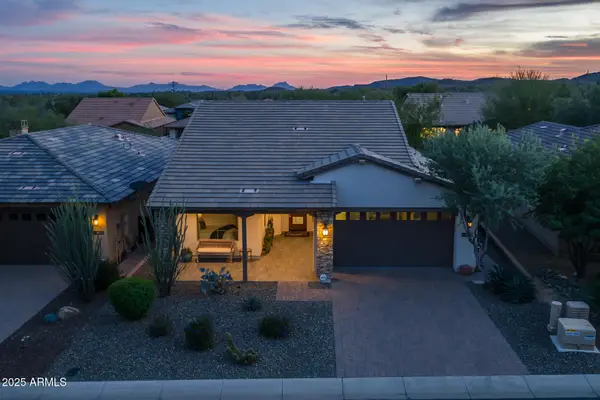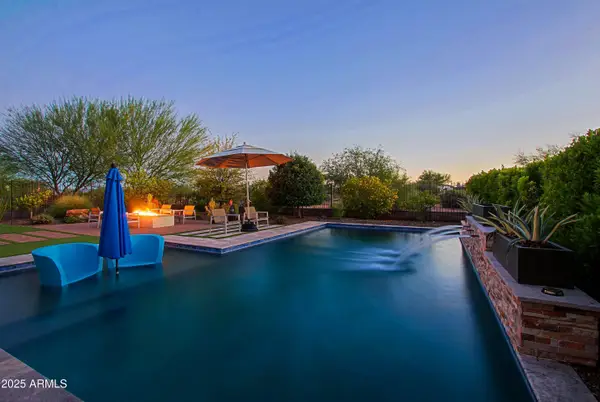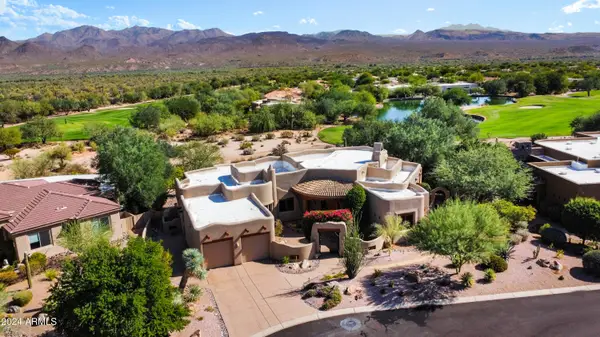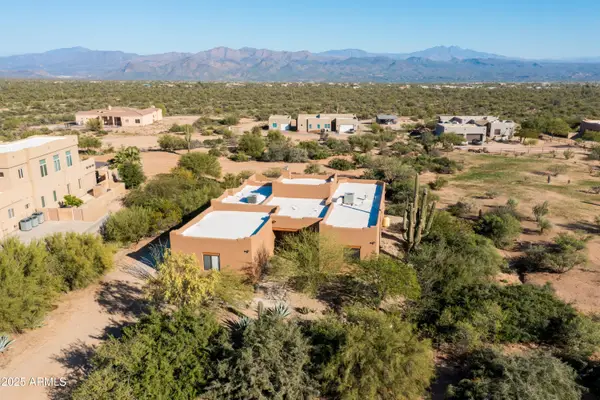14541 E Gamble Lane, Tonto National Forest, AZ 85262
Local realty services provided by:ERA Four Feathers Realty, L.C.
Listed by: mary markou
Office: keller williams integrity first
MLS#:6912832
Source:ARMLS
Price summary
- Price:$1,230,000
- Price per sq. ft.:$289.68
About this home
Welcome to your own slice of North Scottsdale paradise! This stunning one-acre property offers breathtaking views of Four Peaks to the East, all from a peaceful north/south-facing corner lot with NO HOA! Thoughtfully updated inside and out, this home blends comfort, style, and Arizona outdoor living at its best. With 4,246 sq. ft. of living space, there's room for everyone to relax and enjoy. Travertine floors flow throughout the home, and you'll find upgrades at every turn. The heart of the home is the gourmet kitchen—complete with granite countertops, hickory cabinets, double ovens, a huge island, beverage cooler, walk-in pantry, and a perfect view of the expansive backyard. The inviting family room features a custom stone wall, fireplace, and bright niches. The spacious primary suite offers a cozy sitting area with 2nd of 3 custom stone wall fireplaces, patio access and a gorgeous spa-like bath with dual vanities, a free-standing tub, and a large walk-in shower. Guest rooms are generously sized with walk-in closets, updated baths, and stylish finishes. Step outside and take in the desert beautyon the oversized covered patio, an upper deck with amazing views of so many surrounding mountains, a built-in Green Egg BBQ island, and multiple seating areas perfect for gatherings. The lush turf lawn stays green year-round with zero mowing, and the professionally landscaped yard includes fruit trees, a vegetable garden, and your own vineyard with mature grape vines. A 20x10 workshop / storage building with a roll-up garage door and paver walkway adds extra function. Plus there is plenty of room for horses too!! The oversized 3-car garage features epoxy floors, abundant cabinetry and additional storage closet. Recent updates include new well pump (2025) new water heater (2025), a new HVAC (2024), plus a recirculating pump for instant hot water. The home is also plumbed for central vac. Enjoy the privacy of no HOA and the convenience of being close to the McDowell Mountain Regional Park for hiking, as well as many world-class golf courses nearby.
Contact an agent
Home facts
- Year built:2006
- Listing ID #:6912832
- Updated:November 15, 2025 at 06:13 PM
Rooms and interior
- Bedrooms:5
- Total bathrooms:5
- Full bathrooms:5
- Living area:4,246 sq. ft.
Heating and cooling
- Cooling:Ceiling Fan(s), ENERGY STAR Qualified Equipment, Programmable Thermostat
- Heating:ENERGY STAR Qualified Equipment, Electric
Structure and exterior
- Year built:2006
- Building area:4,246 sq. ft.
- Lot area:1 Acres
Schools
- High school:Cactus Shadows High School
- Middle school:Sonoran Trails Middle School
- Elementary school:Desert Sun Academy
Utilities
- Water:Shared Well
Finances and disclosures
- Price:$1,230,000
- Price per sq. ft.:$289.68
- Tax amount:$1,946 (2024)
New listings near 14541 E Gamble Lane
- New
 $135,000Active1.37 Acres
$135,000Active1.37 Acres30000 N 154th Street, Scottsdale, AZ 85262
MLS# 6946095Listed by: RE/MAX FINE PROPERTIES - New
 $3,988,180Active3 beds 4 baths3,569 sq. ft.
$3,988,180Active3 beds 4 baths3,569 sq. ft.37200 N Cave Creek Road #1018, Scottsdale, AZ 85262
MLS# 6946360Listed by: GRIGG'S GROUP POWERED BY THE ALTMAN BROTHERS - New
 $2,795,000Active4 beds 6 baths3,619 sq. ft.
$2,795,000Active4 beds 6 baths3,619 sq. ft.36245 Sweet Carol Lane, Carefree, AZ 85377
MLS# 6947603Listed by: THOMAS JAMES HOMES  $459,900Active3 beds 2 baths1,573 sq. ft.
$459,900Active3 beds 2 baths1,573 sq. ft.31210 N 168th Street, Rio Verde, AZ 85263
MLS# 6907375Listed by: MORGAN TAYLOR REALTY- New
 $629,900Active2 beds 2 baths1,543 sq. ft.
$629,900Active2 beds 2 baths1,543 sq. ft.17991 E Vista Desierto --, Rio Verde, AZ 85263
MLS# 6946615Listed by: KELLER WILLIAMS ARIZONA REALTY - Open Sat, 1 to 3pmNew
 $1,589,000Active2 beds 3 baths2,441 sq. ft.
$1,589,000Active2 beds 3 baths2,441 sq. ft.17877 E Slide Rock Drive, Rio Verde, AZ 85263
MLS# 6946566Listed by: SONORAN PROPERTIES ASSOCIATES - New
 $1,975,000Active3 beds 4 baths2,990 sq. ft.
$1,975,000Active3 beds 4 baths2,990 sq. ft.39330 N 107th Way, Scottsdale, AZ 85262
MLS# 6946980Listed by: RE/MAX FINE PROPERTIES - New
 $4,800,000Active4 beds 5 baths4,954 sq. ft.
$4,800,000Active4 beds 5 baths4,954 sq. ft.42108 N 101st Way, Scottsdale, AZ 85262
MLS# 6947282Listed by: RUSS LYON SOTHEBY'S INTERNATIONAL REALTY - New
 $1,775,000Active3 beds 3 baths3,857 sq. ft.
$1,775,000Active3 beds 3 baths3,857 sq. ft.27921 N Agua Verde Drive, Rio Verde, AZ 85263
MLS# 6947313Listed by: TONTO VERDE REALTY - New
 $899,000Active4 beds 2 baths2,492 sq. ft.
$899,000Active4 beds 2 baths2,492 sq. ft.31205 N 155th Street, Scottsdale, AZ 85262
MLS# 6947359Listed by: RE/MAX FINE PROPERTIES
