17758 E Paria Canyon Drive, Tonto National Forest, AZ 85263
Local realty services provided by:ERA Four Feathers Realty, L.C.
Listed by: beth m rider
Office: keller williams arizona realty
MLS#:6945191
Source:ARMLS
Price summary
- Price:$1,150,000
- Price per sq. ft.:$471.12
- Monthly HOA dues:$542.67
About this home
Discover refined desert living in the Cordoba floor plan, nestled within the exclusive Trilogy at Verde River community. This home backs to natural desert, offering both privacy and a peak of the 17th green. Featuring 2 bedrooms, an office, 2.5 baths, and a 4-car garage, it perfectly blends elegance and comfort in every detail.The gourmet kitchen impresses with stainless steel built-in appliances, a waterfall-edge island breakfast bar, and designer lighting that elevates every gathering. A dry bar with dual beverage coolers adds style and convenience near the entry, while the den features a custom built-in desk. The great room opens through an extended multi-panel sliding glass door to the covered patio, creating a seamless connection between indoor and outdoor living. The primary suite offers chandeliers, sweeping Sonoran views, patio access, and a spa-worthy ensuite with a soaking tub, tiled shower, and custom walk-in closet. Outside, enjoy year-round comfort with ceiling heaters, a built-in BBQ, pergola, and cozy fire table. Additional features include heater ceiling on front patio, laundry room cabinets and desk, and rain gutters. Do not miss out on this stunning home.
The amenities at Verde River are World Class with Tom Lehman inspired eighteen-hole Golf course, tennis courts, pickleball courts, and bocce ball, heated lap pool and Resort style swimming pool, hot tub, Afterburn fitness center, Helen's demonstration Kitchen for cooking classes and a 7.5 acre dog park. The community center has casual poolside dining at Eddy's Diner and gourmet dining at award-winning Needle Rock Kitchen and Tap, Alvea Spa with full-service Salon and Spa amenities, Art Loft and events center. Trilogy at Verde River is adjacent to the Tonto National Forest and is situated in the middle of miles and miles of hiking and biking trails.
Contact an agent
Home facts
- Year built:2021
- Listing ID #:6945191
- Updated:February 10, 2026 at 04:34 PM
Rooms and interior
- Bedrooms:2
- Total bathrooms:3
- Full bathrooms:2
- Half bathrooms:1
- Living area:2,441 sq. ft.
Heating and cooling
- Cooling:Ceiling Fan(s)
- Heating:Heat Pump
Structure and exterior
- Year built:2021
- Building area:2,441 sq. ft.
- Lot area:0.2 Acres
Schools
- High school:Cactus Shadows High School
- Middle school:Sonoran Trails Middle School
- Elementary school:Desert Sun Academy
Utilities
- Water:Private Water Company
Finances and disclosures
- Price:$1,150,000
- Price per sq. ft.:$471.12
- Tax amount:$3,779 (2024)
New listings near 17758 E Paria Canyon Drive
 $395,000Active3.75 Acres
$395,000Active3.75 Acres0001 N 174th Street, Rio Verde, AZ 85263
MLS# 6823213Listed by: RE/MAX EXCALIBUR- New
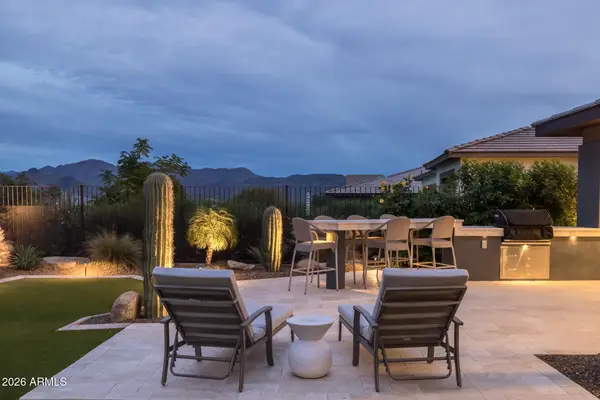 $900,000Active3 beds 2 baths1,945 sq. ft.
$900,000Active3 beds 2 baths1,945 sq. ft.18130 E Parker Creek Road, Rio Verde, AZ 85263
MLS# 6982865Listed by: KELLER WILLIAMS ARIZONA REALTY - New
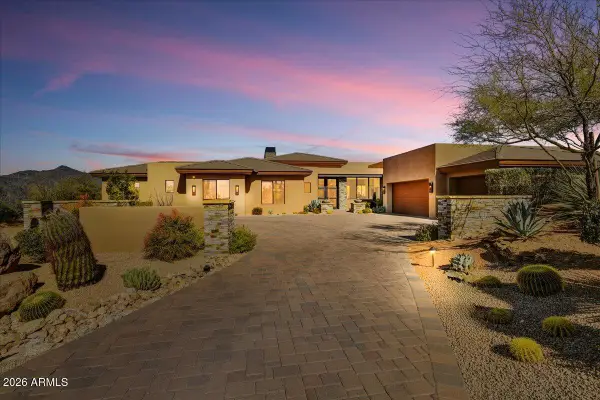 $5,995,000Active4 beds 5 baths5,214 sq. ft.
$5,995,000Active4 beds 5 baths5,214 sq. ft.10332 E Filaree Lane, Scottsdale, AZ 85262
MLS# 6982637Listed by: SCOTTSDALE CLASSIC REAL ESTATE - New
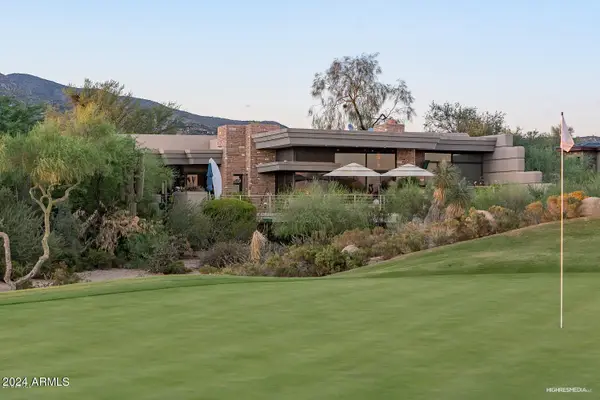 $2,800,000Active3 beds 4 baths3,328 sq. ft.
$2,800,000Active3 beds 4 baths3,328 sq. ft.40478 N 108th Place, Scottsdale, AZ 85262
MLS# 6982572Listed by: MOUNTAIN & DESERT PROPERTIES, LLC - New
 $475,000Active5.6 Acres
$475,000Active5.6 Acres14708 N El Camino Dorado -- #13, Fort McDowell, AZ 85264
MLS# 6982339Listed by: VENTURE REI, LLC - New
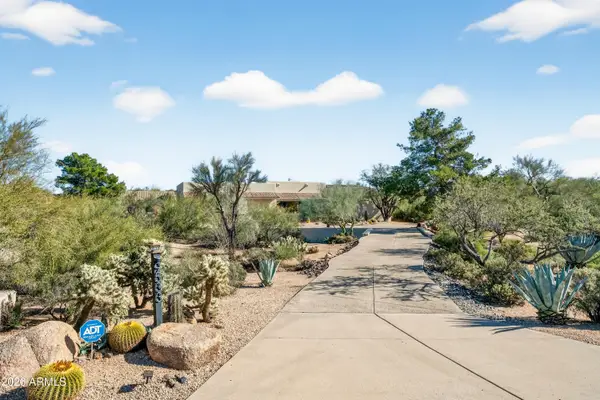 $1,695,000Active5 beds 6 baths4,085 sq. ft.
$1,695,000Active5 beds 6 baths4,085 sq. ft.9533 E Romping Road, Carefree, AZ 85377
MLS# 6982181Listed by: COLDWELL BANKER REALTY - New
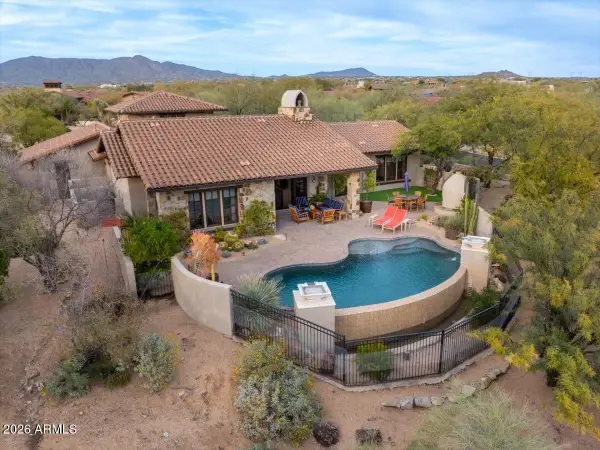 $2,295,000Active3 beds 4 baths3,333 sq. ft.
$2,295,000Active3 beds 4 baths3,333 sq. ft.36893 N Mirabel Club Drive, Scottsdale, AZ 85262
MLS# 6982043Listed by: MIRABEL PROPERTIES - New
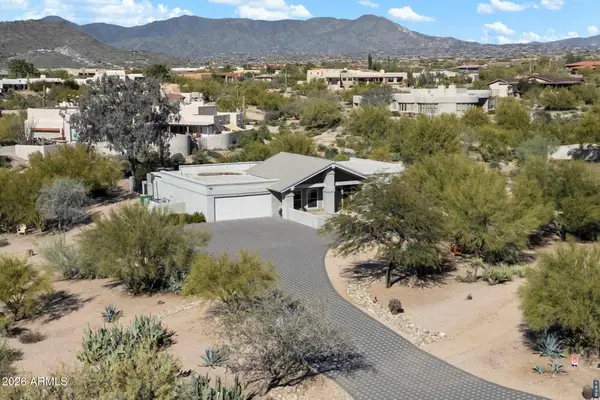 $1,250,000Active4 beds 3 baths2,620 sq. ft.
$1,250,000Active4 beds 3 baths2,620 sq. ft.9432 E Quail Trail, Carefree, AZ 85377
MLS# 6981296Listed by: REALTY ONE GROUP - New
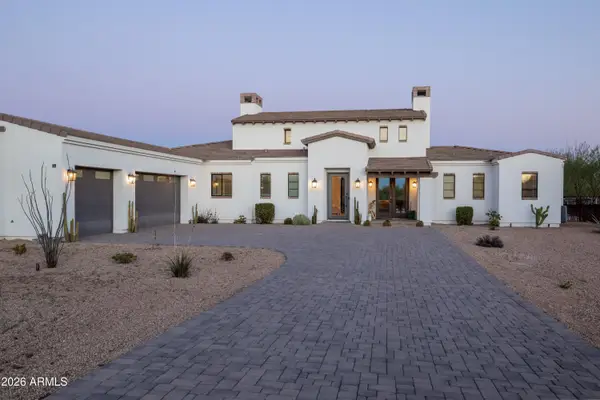 $1,750,000Active3 beds 4 baths2,962 sq. ft.
$1,750,000Active3 beds 4 baths2,962 sq. ft.28815 N 145th Way, Scottsdale, AZ 85262
MLS# 6981052Listed by: RE/MAX FINE PROPERTIES 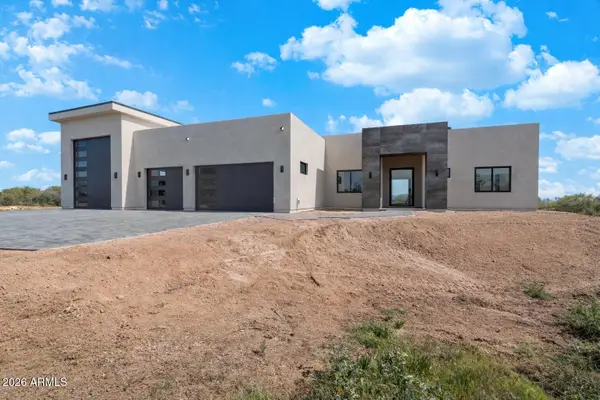 $1,399,900Pending4 beds 4 baths3,512 sq. ft.
$1,399,900Pending4 beds 4 baths3,512 sq. ft.31101 N 138th Street, Scottsdale, AZ 85262
MLS# 6980932Listed by: FATHOM REALTY ELITE

