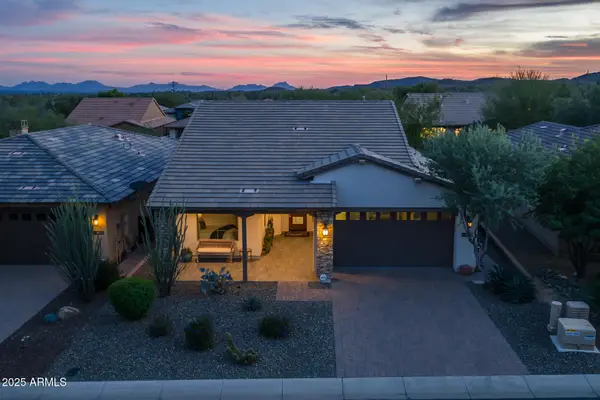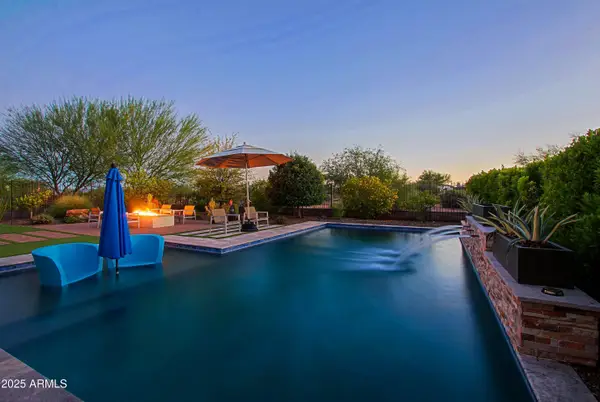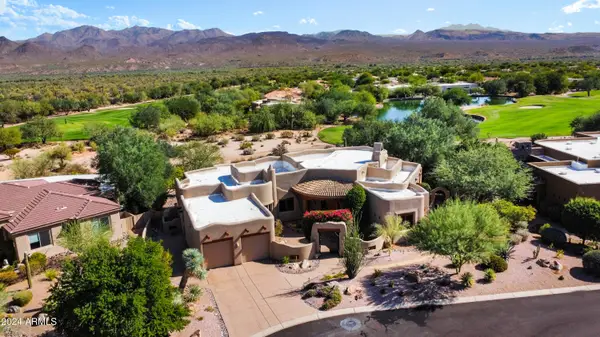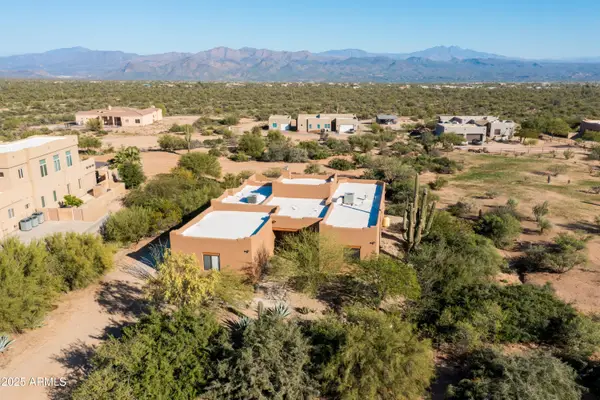17844 E Bear Wallow Way, Tonto National Forest, AZ 85263
Local realty services provided by:ERA Four Feathers Realty, L.C.
Listed by: beth m rider
Office: keller williams arizona realty
MLS#:6915606
Source:ARMLS
Price summary
- Price:$1,389,900
About this home
Experience the pinnacle of modern luxury in this stunning Vela floorplan, situated on an oversized premium elevated lot in the sought-after Trilogy at Verde River. Golf Membership available! This 3-bedroom, 3.5-bath home features a courtyard entry, private ensuite bathrooms for every bedroom, and high-end finished throughout. The chef-inspired kitchen is equipped with built-in appliances, a custom island with breakfast bar, and tile backsplash, seamlessly opening to a great room featuring a stone wall with built-in fireplace and surround sound. The primary suite is a true retreat, offering direct backyard access, a spa-inspired ensuite with soaking tub, large shower, striking chandelier, and a custom closet with shelving and drawers. The expansive slider leads to an indoor-outdoor living with the largest covered patio offered with the Vela model! You will love the resort-style backyard, complete with pool, spa with waterfall and mountain views to the north! The patio has a TV, fan, surround sound system, and three automatic Pro Shade sunshades that can fully enclose the space for added privacy. Entertain effortlessly with extensive travertine, a gas fire pit, and BBQ island. The 3-car garage is designed for convenience, featuring built-in cabinets and a 240V charging station for electric vehicles. Do not miss out on this gorgeous home!
The amenities at Verde River are World Class with Tom Lehman inspired eighteen-hole Golf course, tennis courts, pickleball courts, and bocce ball, heated lap pool and Resort style swimming pool, hot tub, Afterburn fitness center, Helen's demonstration Kitchen for cooking classes and a 7.5 acre dog park. The community center has casual poolside dining at Eddy's Diner and gourmet dining at award-winning Needle Rock Kitchen and Tap, Alvea Spa with full-service Salon and Spa amenities, Art Loft and events center. Trilogy at Verde River is adjacent to the Tonto National Forest and is situated in the middle of miles and miles of hiking and biking trails.
Contact an agent
Home facts
- Year built:2021
- Listing ID #:6915606
- Updated:November 15, 2025 at 10:11 AM
Rooms and interior
- Bedrooms:3
- Total bathrooms:4
- Full bathrooms:3
- Half bathrooms:1
Heating and cooling
- Cooling:Ceiling Fan(s)
- Heating:Electric
Structure and exterior
- Year built:2021
- Lot area:0.3 Acres
Schools
- High school:Cactus Shadows High School
- Middle school:Desert Sun Academy
- Elementary school:Desert Sun Academy
Utilities
- Water:Private Water Company
Finances and disclosures
- Price:$1,389,900
- Tax amount:$4,268
New listings near 17844 E Bear Wallow Way
- New
 $135,000Active1.37 Acres
$135,000Active1.37 Acres30000 N 154th Street, Scottsdale, AZ 85262
MLS# 6946095Listed by: RE/MAX FINE PROPERTIES - New
 $3,988,180Active3 beds 4 baths3,569 sq. ft.
$3,988,180Active3 beds 4 baths3,569 sq. ft.37200 N Cave Creek Road #1018, Scottsdale, AZ 85262
MLS# 6946360Listed by: GRIGG'S GROUP POWERED BY THE ALTMAN BROTHERS - New
 $2,795,000Active4 beds 6 baths3,619 sq. ft.
$2,795,000Active4 beds 6 baths3,619 sq. ft.36245 Sweet Carol Lane, Carefree, AZ 85377
MLS# 6947603Listed by: THOMAS JAMES HOMES  $459,900Active3 beds 2 baths1,573 sq. ft.
$459,900Active3 beds 2 baths1,573 sq. ft.31210 N 168th Street, Rio Verde, AZ 85263
MLS# 6907375Listed by: MORGAN TAYLOR REALTY- New
 $629,900Active2 beds 2 baths1,543 sq. ft.
$629,900Active2 beds 2 baths1,543 sq. ft.17991 E Vista Desierto --, Rio Verde, AZ 85263
MLS# 6946615Listed by: KELLER WILLIAMS ARIZONA REALTY - New
 $1,589,000Active2 beds 3 baths2,441 sq. ft.
$1,589,000Active2 beds 3 baths2,441 sq. ft.17877 E Slide Rock Drive, Rio Verde, AZ 85263
MLS# 6946566Listed by: SONORAN PROPERTIES ASSOCIATES - New
 $1,975,000Active3 beds 4 baths2,990 sq. ft.
$1,975,000Active3 beds 4 baths2,990 sq. ft.39330 N 107th Way, Scottsdale, AZ 85262
MLS# 6946980Listed by: RE/MAX FINE PROPERTIES - New
 $4,800,000Active4 beds 5 baths4,954 sq. ft.
$4,800,000Active4 beds 5 baths4,954 sq. ft.42108 N 101st Way, Scottsdale, AZ 85262
MLS# 6947282Listed by: RUSS LYON SOTHEBY'S INTERNATIONAL REALTY - New
 $1,775,000Active3 beds 3 baths3,857 sq. ft.
$1,775,000Active3 beds 3 baths3,857 sq. ft.27921 N Agua Verde Drive, Rio Verde, AZ 85263
MLS# 6947313Listed by: TONTO VERDE REALTY - New
 $899,000Active4 beds 2 baths2,492 sq. ft.
$899,000Active4 beds 2 baths2,492 sq. ft.31205 N 155th Street, Scottsdale, AZ 85262
MLS# 6947359Listed by: RE/MAX FINE PROPERTIES
