17877 E Slide Rock Drive, Tonto National Forest, AZ 85263
Local realty services provided by:ERA Brokers Consolidated
Listed by:james e. lillibridge
Office:sonoran properties associates
MLS#:6933519
Source:ARMLS
Price summary
- Price:$1,600,000
- Price per sq. ft.:$655.47
About this home
This stunning resort-style deam home is perfect for entertaining and offers the epitome of luxury living. Located in the highly sought affer Trilogy at Verde River, this 2 bdr-plus den/office/3rd bdr. 2.5 baths residence spans 2,441 sq ft and is designed for comfort and style. The kitchen is a chef's paradise, featuring stainless steel luxury appliances, an upgraded Thermador oven with convection, a spacious granite island, ample cabinet space, custom lighting throughout. Serve your guests beverages from the custom wine bar area with 2 wine chillers, making every gathering special. Step outside through 20 ft of sliding stacked patio doors and backyard oasis Entertain around the sparkling heated pool, outdoor kitchen, fire pit, and extended covered patio equipped with misters, infrared heaters, auto roller sunshades Eaton solar system & panels provide energy effeciency and significant savings on power costs.
The luxurious primary suite offers a private patio exit and a spa-like "Wet Room" in the bathroom. The primary closet and den area feature custom California Closet built-ins, including a Murphy bed for versatile guest accommodations. The main living area boasts a custom fireplace, and stunning wrought iron doors lead to a sophisticated den/office or 3rd bedroom, completing this exceptional home. Plenty of room for off road toys and golf carts in the extended 4 car garage complete with AC, workbench, and overhead storage.
Contact an agent
Home facts
- Year built:2018
- Listing ID #:6933519
- Updated:October 21, 2025 at 05:44 PM
Rooms and interior
- Bedrooms:2
- Total bathrooms:3
- Full bathrooms:2
- Half bathrooms:1
- Living area:2,441 sq. ft.
Heating and cooling
- Cooling:ENERGY STAR Qualified Equipment, Mini Split, Programmable Thermostat
- Heating:Ceiling, Electric, Mini Split
Structure and exterior
- Year built:2018
- Building area:2,441 sq. ft.
- Lot area:0.23 Acres
Schools
- High school:Cactus Shadows High School
- Middle school:Sonoran Trails Middle School
- Elementary school:Desert Sun Academy
Utilities
- Water:Private Water Company
- Sewer:Sewer in & Connected
Finances and disclosures
- Price:$1,600,000
- Price per sq. ft.:$655.47
- Tax amount:$3,960
New listings near 17877 E Slide Rock Drive
- New
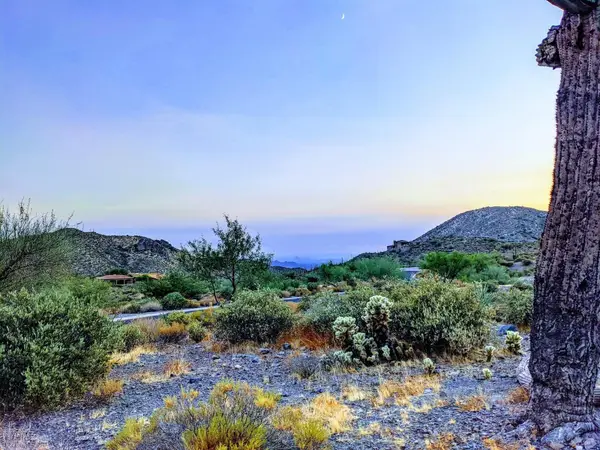 $1,395,000Active2.77 Acres
$1,395,000Active2.77 Acres9364 E Grapevine Pass -- #346, Scottsdale, AZ 85262
MLS# 6936389Listed by: RUSS LYON SOTHEBY'S INTERNATIONAL REALTY - Open Thu, 3 to 6pmNew
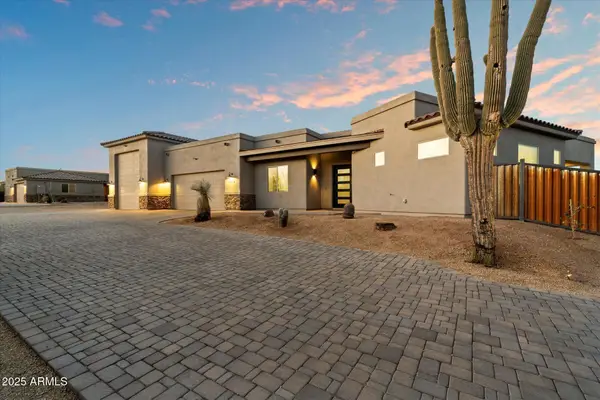 $1,550,000Active5 beds 5 baths4,048 sq. ft.
$1,550,000Active5 beds 5 baths4,048 sq. ft.29616 N 140th Street, Scottsdale, AZ 85262
MLS# 6936253Listed by: FATHOM REALTY - New
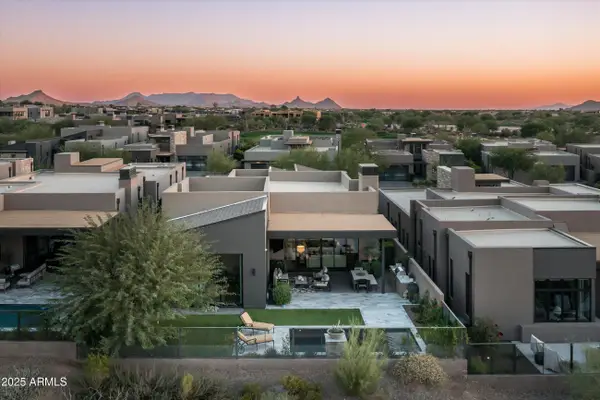 $3,195,000Active4 beds 5 baths3,169 sq. ft.
$3,195,000Active4 beds 5 baths3,169 sq. ft.37200 N Cave Creek Road #1061, Scottsdale, AZ 85262
MLS# 6936274Listed by: RUSS LYON SOTHEBY'S INTERNATIONAL REALTY - Open Sat, 12 to 3pmNew
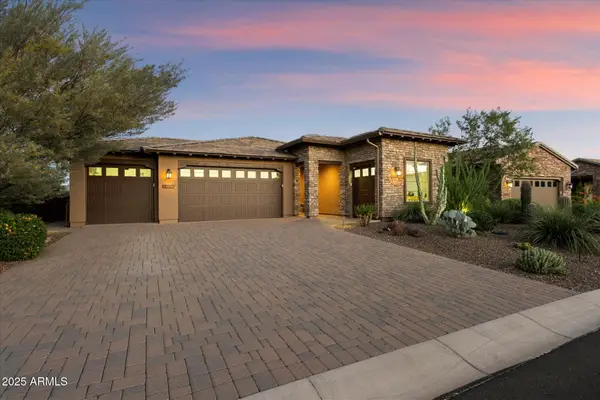 $1,050,000Active2 beds 2 baths1,948 sq. ft.
$1,050,000Active2 beds 2 baths1,948 sq. ft.29621 N Kendrick Court, Rio Verde, AZ 85263
MLS# 6936218Listed by: EXP REALTY - New
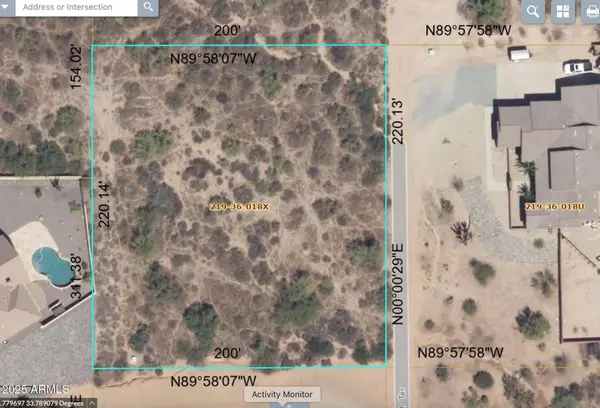 $190,000Active1.01 Acres
$190,000Active1.01 Acres33425 N 139th Way, Scottsdale, AZ 85262
MLS# 6935980Listed by: JUST LAND CONSULTANTS - New
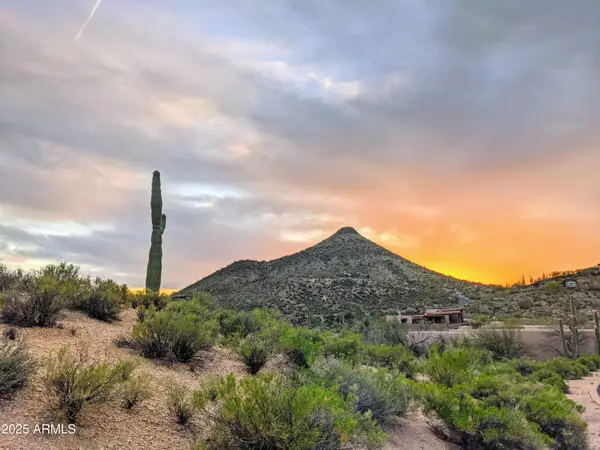 $969,000Active0.67 Acres
$969,000Active0.67 Acres39586 N 98th Way #9, Scottsdale, AZ 85262
MLS# 6935963Listed by: RUSS LYON SOTHEBY'S INTERNATIONAL REALTY - New
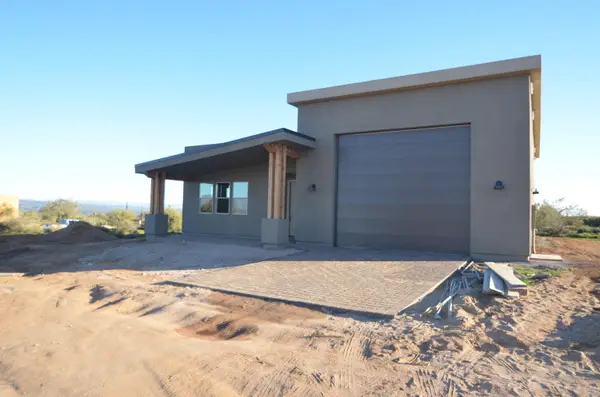 $624,900Active3 beds 2 baths1,510 sq. ft.
$624,900Active3 beds 2 baths1,510 sq. ft.16737 E Madre Del Oro Drive, Scottsdale, AZ 85262
MLS# 6935844Listed by: MORGAN TAYLOR REALTY - New
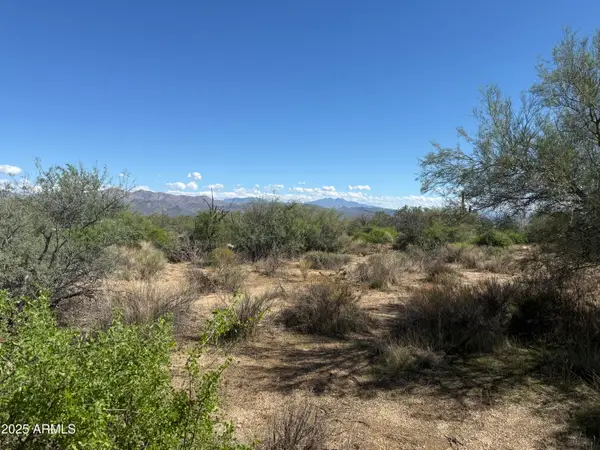 $109,000Active1.1 Acres
$109,000Active1.1 Acres308xx N 164th Street, Scottsdale, AZ 85262
MLS# 6935865Listed by: WEST USA REALTY - New
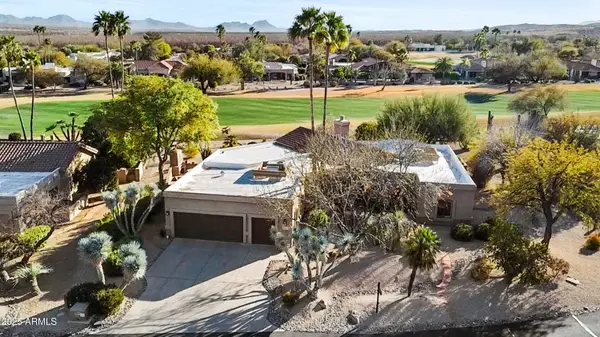 $769,000Active2 beds 3 baths2,301 sq. ft.
$769,000Active2 beds 3 baths2,301 sq. ft.18919 E Reata Lane, Rio Verde, AZ 85263
MLS# 6935872Listed by: TONTO VERDE REALTY - New
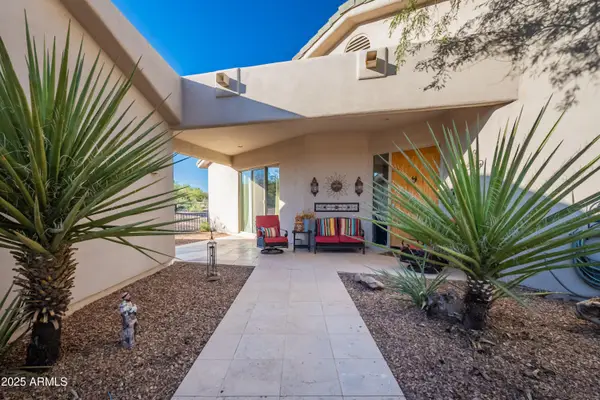 $950,000Active3 beds 2 baths2,780 sq. ft.
$950,000Active3 beds 2 baths2,780 sq. ft.29318 N 146th Street, Scottsdale, AZ 85262
MLS# 6935731Listed by: HOMESMART LIFESTYLES
