18016 E Wolf Tree Lane, Tonto National Forest, AZ 85263
Local realty services provided by:ERA Four Feathers Realty, L.C.
Listed by: beth m rider
Office: keller williams arizona realty
MLS#:6939526
Source:ARMLS
Price summary
- Price:$2,100,000
- Price per sq. ft.:$596.59
- Monthly HOA dues:$542.67
About this home
Experience the epitome of modern luxury in this meticulously designed Dorado floorplan with a private casita. Perfectly positioned between holes 12 and 16 of the stunning Verde River Golf Course, this home captures unobstructed mountain and golf course views from nearly every angle. Featuring 3 bedrooms, 3.5 bathrooms, and an expansive three-car garage with epoxy flooring and air conditioning, every detail reflects quality and style. Inside, modern finishes create a sophisticated ambiance, highlighted by a striking corner pocket slider in the great room and a gourmet kitchen boasting high-end stainless steel wall appliances, granite countertops, and a spacious island with a breakfast bar. The luxurious primary suite offers a private entrance to the backyard and a spa-like ensuite with a soaking tub, separate shower, and dual closets featuring custom organization systems. The private casita, accessible from the front courtyard, includes a comfortable living space, bedroom, bathroom, and kitchenette, making it perfect for guests or multi-generational living. Outside, captivating mountain views and Sonoran landscaping create a tranquil retreat. A sparkling pool with elegant water features and an expansive covered patio provide the ultimate setting for relaxation or outdoor entertaining. This is resort-style living at its finest.
The amenities at Verde River are World Class with Tom Lehman inspired eighteen-hole Golf course, tennis courts, pickleball courts, and bocce ball, heated lap pool and Resort style swimming pool, hot tub, Afterburn fitness center, Helen's demonstration Kitchen for cooking classes and a 7.5 acre dog park. The community center has casual poolside dining at Eddy's Diner and gourmet dining at award-winning Needle Rock Kitchen and Tap, Alvea Spa with full-service Salon and Spa amenities, Art Loft and events center. Trilogy at Verde River is adjacent to the Tonto National Forest and is situated in the middle of miles and miles of hiking and biking trails.
Contact an agent
Home facts
- Year built:2020
- Listing ID #:6939526
- Updated:February 10, 2026 at 04:34 PM
Rooms and interior
- Bedrooms:3
- Total bathrooms:4
- Full bathrooms:3
- Half bathrooms:1
- Living area:3,520 sq. ft.
Heating and cooling
- Cooling:Ceiling Fan(s)
Structure and exterior
- Year built:2020
- Building area:3,520 sq. ft.
- Lot area:0.29 Acres
Schools
- High school:Cactus Shadows High School
- Middle school:Desert Sun Academy
- Elementary school:Desert Sun Academy
Utilities
- Water:Private Water Company
Finances and disclosures
- Price:$2,100,000
- Price per sq. ft.:$596.59
- Tax amount:$5,241 (2024)
New listings near 18016 E Wolf Tree Lane
 $395,000Active3.75 Acres
$395,000Active3.75 Acres0001 N 174th Street, Rio Verde, AZ 85263
MLS# 6823213Listed by: RE/MAX EXCALIBUR- New
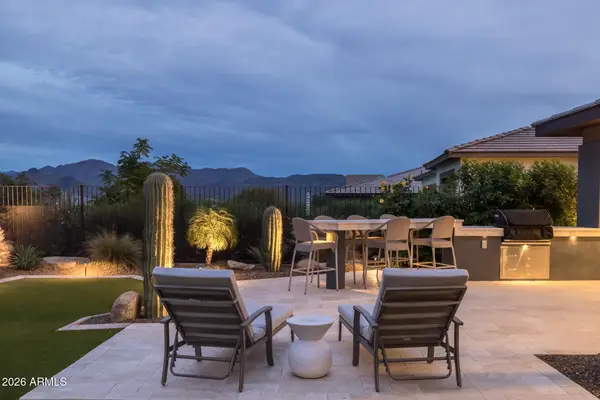 $900,000Active3 beds 2 baths1,945 sq. ft.
$900,000Active3 beds 2 baths1,945 sq. ft.18130 E Parker Creek Road, Rio Verde, AZ 85263
MLS# 6982865Listed by: KELLER WILLIAMS ARIZONA REALTY - New
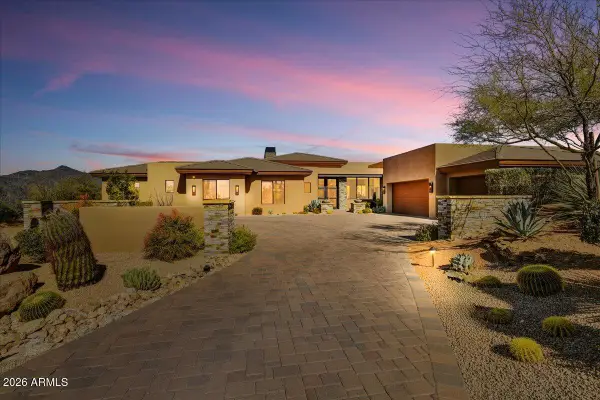 $5,995,000Active4 beds 5 baths5,214 sq. ft.
$5,995,000Active4 beds 5 baths5,214 sq. ft.10332 E Filaree Lane, Scottsdale, AZ 85262
MLS# 6982637Listed by: SCOTTSDALE CLASSIC REAL ESTATE - New
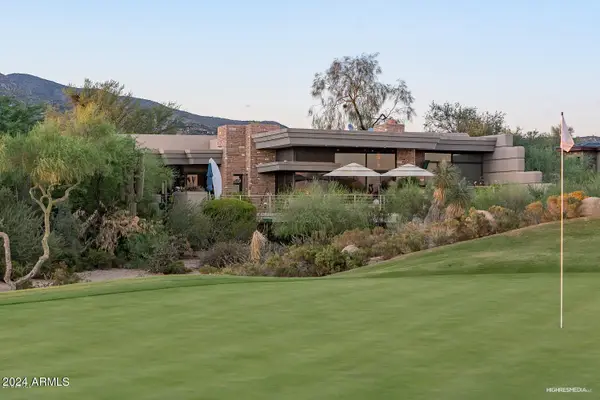 $2,800,000Active3 beds 4 baths3,328 sq. ft.
$2,800,000Active3 beds 4 baths3,328 sq. ft.40478 N 108th Place, Scottsdale, AZ 85262
MLS# 6982572Listed by: MOUNTAIN & DESERT PROPERTIES, LLC - New
 $475,000Active5.6 Acres
$475,000Active5.6 Acres14708 N El Camino Dorado -- #13, Fort McDowell, AZ 85264
MLS# 6982339Listed by: VENTURE REI, LLC - New
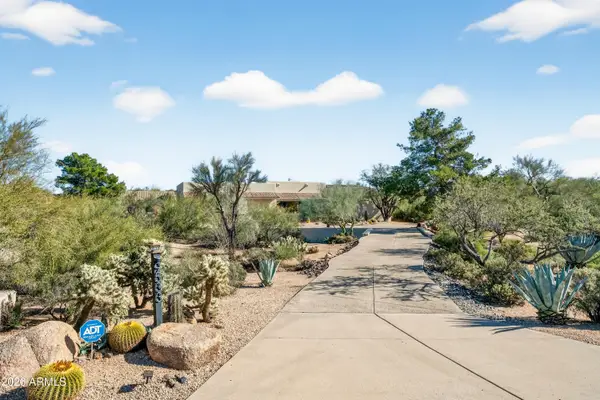 $1,695,000Active5 beds 6 baths4,085 sq. ft.
$1,695,000Active5 beds 6 baths4,085 sq. ft.9533 E Romping Road, Carefree, AZ 85377
MLS# 6982181Listed by: COLDWELL BANKER REALTY - New
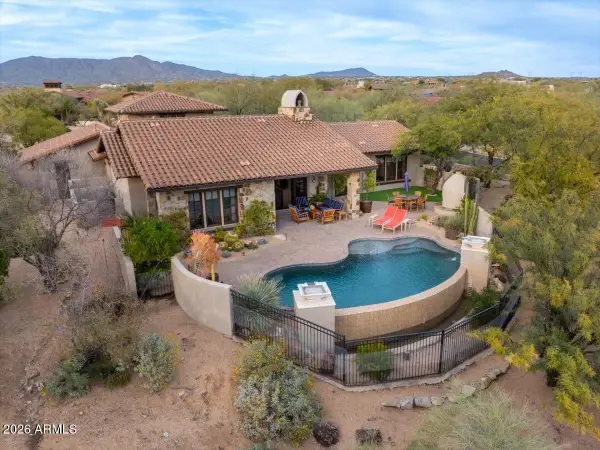 $2,295,000Active3 beds 4 baths3,333 sq. ft.
$2,295,000Active3 beds 4 baths3,333 sq. ft.36893 N Mirabel Club Drive, Scottsdale, AZ 85262
MLS# 6982043Listed by: MIRABEL PROPERTIES - New
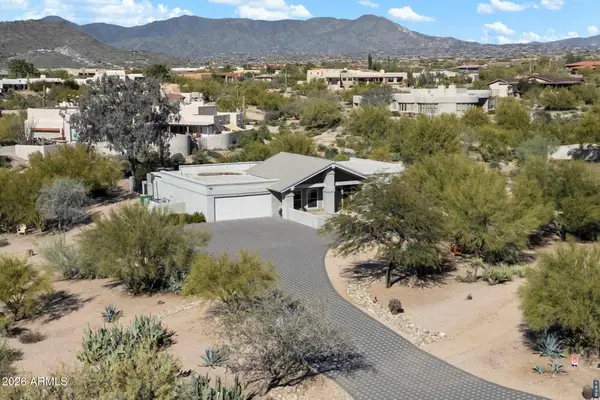 $1,250,000Active4 beds 3 baths2,620 sq. ft.
$1,250,000Active4 beds 3 baths2,620 sq. ft.9432 E Quail Trail, Carefree, AZ 85377
MLS# 6981296Listed by: REALTY ONE GROUP - New
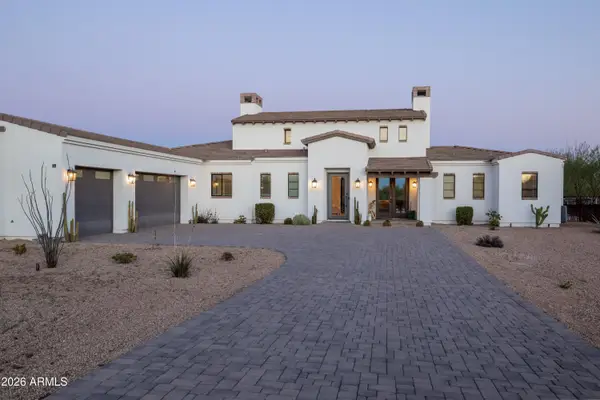 $1,750,000Active3 beds 4 baths2,962 sq. ft.
$1,750,000Active3 beds 4 baths2,962 sq. ft.28815 N 145th Way, Scottsdale, AZ 85262
MLS# 6981052Listed by: RE/MAX FINE PROPERTIES 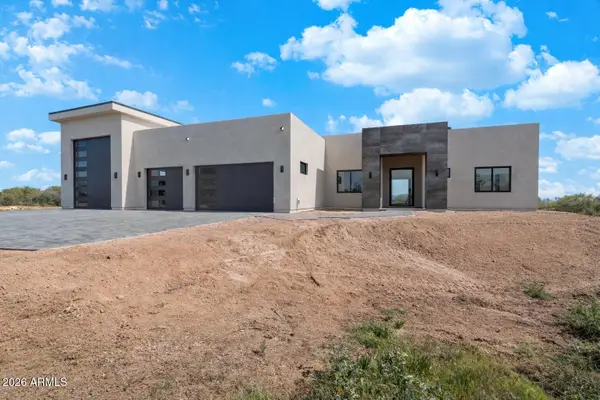 $1,399,900Pending4 beds 4 baths3,512 sq. ft.
$1,399,900Pending4 beds 4 baths3,512 sq. ft.31101 N 138th Street, Scottsdale, AZ 85262
MLS# 6980932Listed by: FATHOM REALTY ELITE

