18068 E Curva De Plata --, Tonto National Forest, AZ 85263
Local realty services provided by:HUNT Real Estate ERA
Listed by: steve valkenaar
Office: re/max alliance group
MLS#:6898121
Source:ARMLS
Price summary
- Price:$599,900
- Price per sq. ft.:$307.96
- Monthly HOA dues:$507
About this home
Discover this popular floor plan in the sought-after Trilogy at Verde River, a premier gated golf community. This 2-bedroom, 2-bath home includes a versatile den/office, a fenced backyard, and a gourmet kitchen with upgraded stainless steel built-ins, a spacious island, and custom touches throughout. The primary suite offers a tiled shower, dual sinks, and a custom walk-in closet. Extras include a soft/RO water system, upgraded smart room/laundry with quartz counters, garage cabinets with epoxy floors, and a peaceful backyard retreat with built-in BBQ, extended travertine pavers, artificial turf, and misting system.
Enjoy resort-style living with access to a Tom Lehman-designed golf course, clubhouse with dining at Needle Rock Kitchen & Tap, casual fare at Eddy's Diner, full-service spa, fitness center, pools, tennis, pickleball, dog park, art studio, and more. Nestled by the Tonto National Forest with miles of hiking and biking trails, this is desert living at its finest.
Contact an agent
Home facts
- Year built:2016
- Listing ID #:6898121
- Updated:February 10, 2026 at 04:06 PM
Rooms and interior
- Bedrooms:2
- Total bathrooms:2
- Full bathrooms:2
- Living area:1,948 sq. ft.
Heating and cooling
- Cooling:Ceiling Fan(s)
- Heating:Electric
Structure and exterior
- Year built:2016
- Building area:1,948 sq. ft.
- Lot area:0.15 Acres
Schools
- High school:Cactus Shadows High School
- Middle school:Sonoran Trails Middle School
- Elementary school:Desert Sun Academy
Utilities
- Water:Private Water Company
Finances and disclosures
- Price:$599,900
- Price per sq. ft.:$307.96
- Tax amount:$2,966 (2024)
New listings near 18068 E Curva De Plata --
 $395,000Active3.75 Acres
$395,000Active3.75 Acres0001 N 174th Street, Rio Verde, AZ 85263
MLS# 6823213Listed by: RE/MAX EXCALIBUR- New
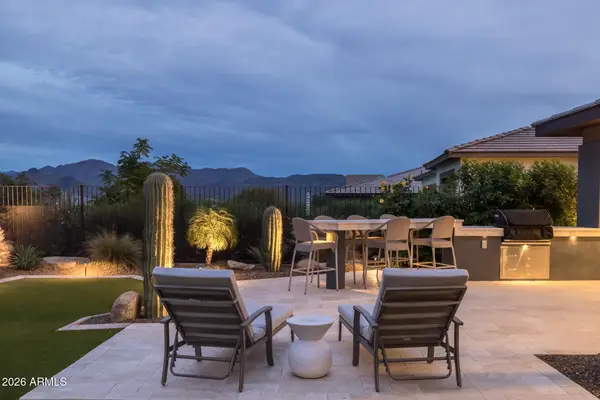 $900,000Active3 beds 2 baths1,945 sq. ft.
$900,000Active3 beds 2 baths1,945 sq. ft.18130 E Parker Creek Road, Rio Verde, AZ 85263
MLS# 6982865Listed by: KELLER WILLIAMS ARIZONA REALTY - New
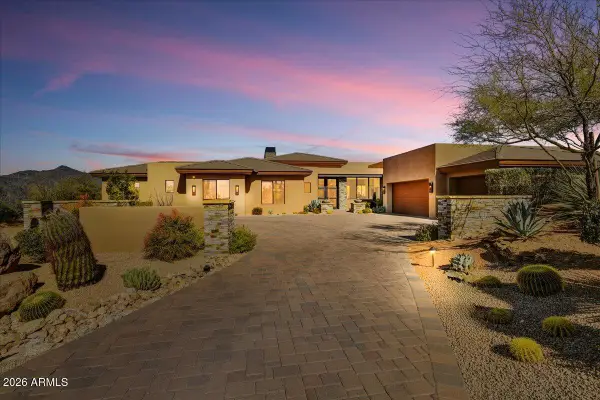 $5,995,000Active4 beds 5 baths5,214 sq. ft.
$5,995,000Active4 beds 5 baths5,214 sq. ft.10332 E Filaree Lane, Scottsdale, AZ 85262
MLS# 6982637Listed by: SCOTTSDALE CLASSIC REAL ESTATE - New
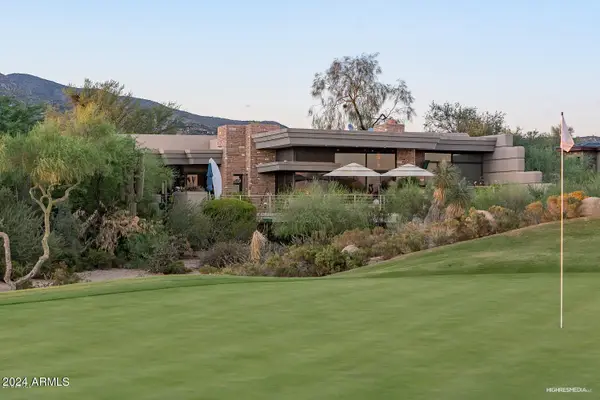 $2,800,000Active3 beds 4 baths3,328 sq. ft.
$2,800,000Active3 beds 4 baths3,328 sq. ft.40478 N 108th Place, Scottsdale, AZ 85262
MLS# 6982572Listed by: MOUNTAIN & DESERT PROPERTIES, LLC - New
 $475,000Active5.6 Acres
$475,000Active5.6 Acres14708 N El Camino Dorado -- #13, Fort McDowell, AZ 85264
MLS# 6982339Listed by: VENTURE REI, LLC - New
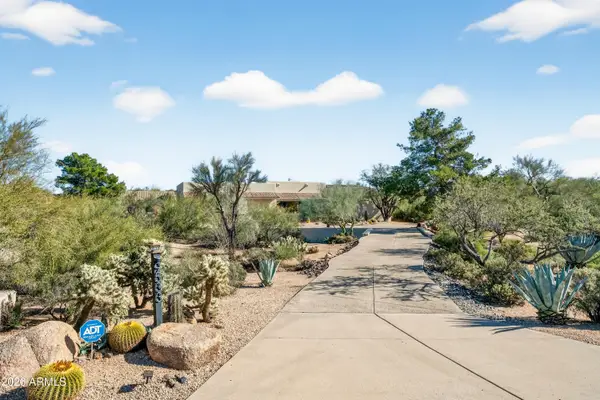 $1,695,000Active5 beds 6 baths4,085 sq. ft.
$1,695,000Active5 beds 6 baths4,085 sq. ft.9533 E Romping Road, Carefree, AZ 85377
MLS# 6982181Listed by: COLDWELL BANKER REALTY - New
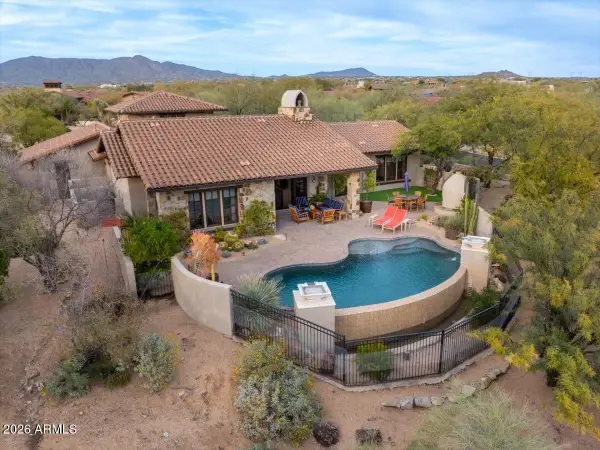 $2,295,000Active3 beds 4 baths3,333 sq. ft.
$2,295,000Active3 beds 4 baths3,333 sq. ft.36893 N Mirabel Club Drive, Scottsdale, AZ 85262
MLS# 6982043Listed by: MIRABEL PROPERTIES - New
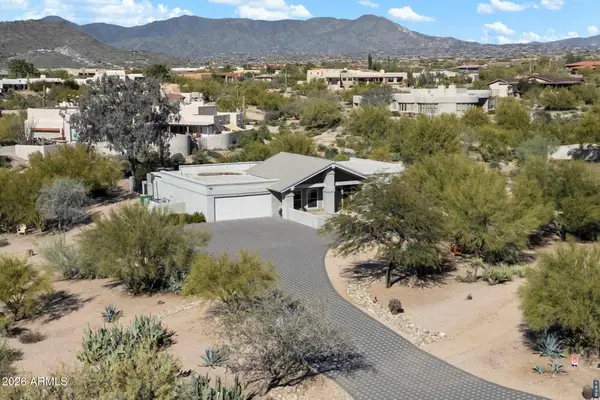 $1,250,000Active4 beds 3 baths2,620 sq. ft.
$1,250,000Active4 beds 3 baths2,620 sq. ft.9432 E Quail Trail, Carefree, AZ 85377
MLS# 6981296Listed by: REALTY ONE GROUP - New
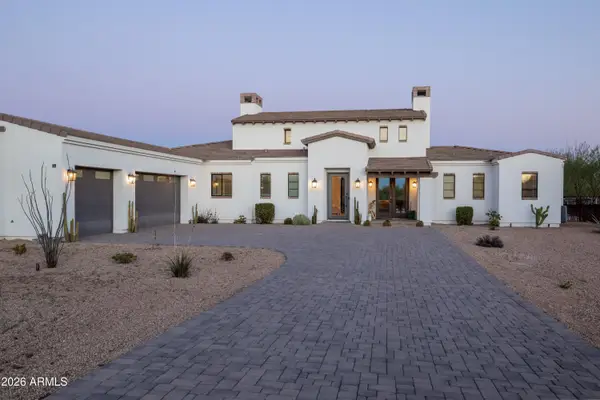 $1,750,000Active3 beds 4 baths2,962 sq. ft.
$1,750,000Active3 beds 4 baths2,962 sq. ft.28815 N 145th Way, Scottsdale, AZ 85262
MLS# 6981052Listed by: RE/MAX FINE PROPERTIES 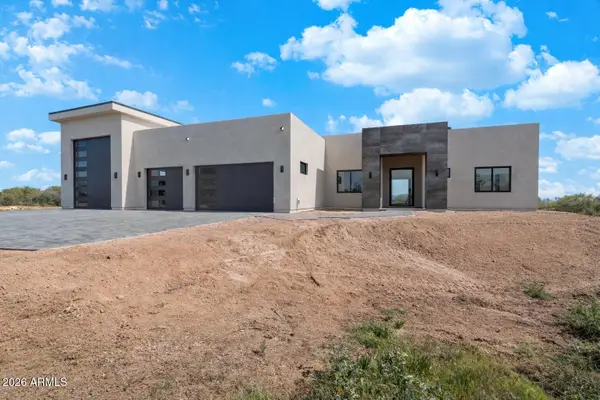 $1,399,900Pending4 beds 4 baths3,512 sq. ft.
$1,399,900Pending4 beds 4 baths3,512 sq. ft.31101 N 138th Street, Scottsdale, AZ 85262
MLS# 6980932Listed by: FATHOM REALTY ELITE

