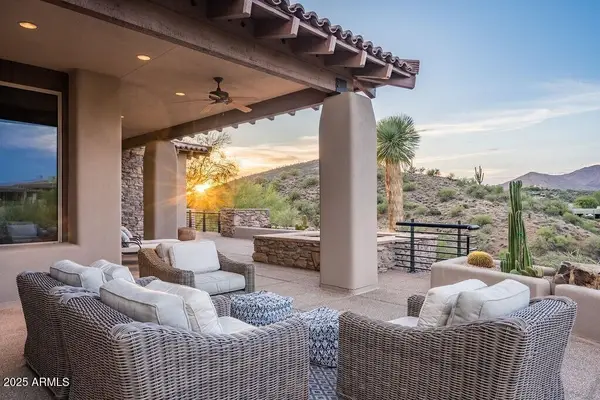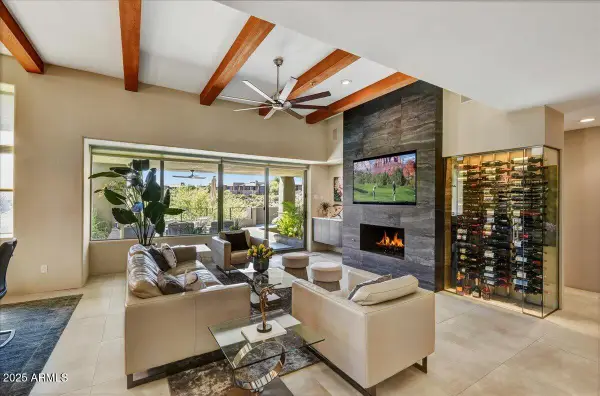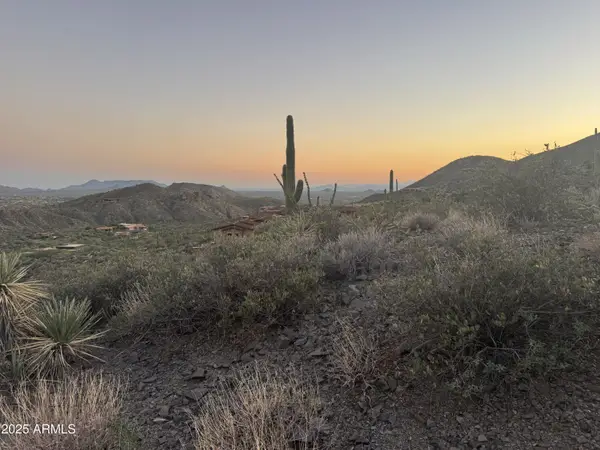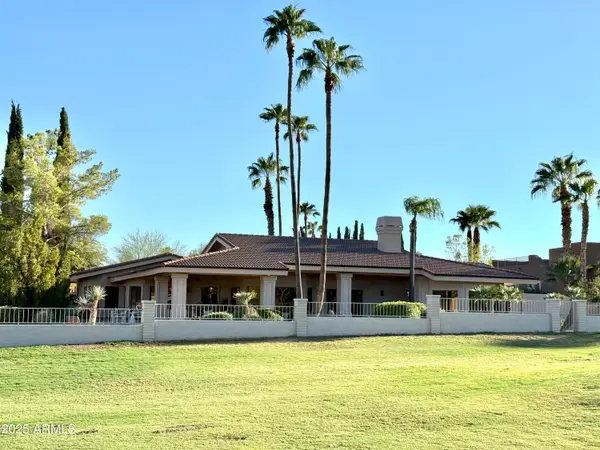18205 E Juniper Oaks Drive, Tonto National Forest, AZ 85263
Local realty services provided by:ERA Four Feathers Realty, L.C.
18205 E Juniper Oaks Drive,Rio Verde, AZ 85263
$1,129,990
- 3 Beds
- 3 Baths
- - sq. ft.
- Single family
- Pending
Listed by:beth m rider
Office:keller williams arizona realty
MLS#:6872847
Source:ARMLS
Price summary
- Price:$1,129,990
About this home
Welcome to this brand new home in Trilogy at Verde River featuring the Cordoba layout with 3 bedrooms, 3 bathrooms, and a den. You will love the bar with 2 beverage refrigerators and upper cabinets for wine storage. The great room has a multi panel slider seamlessly connecting the indoors with an expansive covered patio. The primary suite boasts a lavish ensuite with dual sinks, a soaking tub, and a huge tiled shower. Do not miss out!
The amenities at Verde River are World Class with Tom Lehman inspired eighteen-hole Golf course, tennis courts, pickleball courts, and bocce ball, heated lap pool and Resort style swimming pool, hot tub, Afterburn fitness center, Helen's demonstration Kitchen for cooking classes and a 7.5 acre dog park. The community center has casual poolside dining at Eddy's Diner and gourmet dining at award-winning Needle Rock Kitchen and Tap, Alvea Spa with full-service Salon and Spa amenities, Art Loft and events center. Trilogy at Verde River is adjacent to the Tonto National Forest and is situated in the middle of miles and miles of hiking and biking trails.
Contact an agent
Home facts
- Year built:2024
- Listing ID #:6872847
- Updated:October 03, 2025 at 09:21 AM
Rooms and interior
- Bedrooms:3
- Total bathrooms:3
- Full bathrooms:3
Heating and cooling
- Heating:Electric, Propane
Structure and exterior
- Year built:2024
- Lot area:0.26 Acres
Schools
- High school:Cactus Shadows High School
- Middle school:Sonoran Trails Middle School
- Elementary school:Desert Sun Academy
Utilities
- Water:Private Water Company
Finances and disclosures
- Price:$1,129,990
- Tax amount:$269
New listings near 18205 E Juniper Oaks Drive
- New
 $1,850,000Active3 beds 4 baths3,480 sq. ft.
$1,850,000Active3 beds 4 baths3,480 sq. ft.17421 E Desert Vista Trail, Rio Verde, AZ 85263
MLS# 6927661Listed by: REALTY ONE GROUP - New
 $2,195,000Active3 beds 4 baths3,382 sq. ft.
$2,195,000Active3 beds 4 baths3,382 sq. ft.9916 E Lookout Mountain Drive, Scottsdale, AZ 85262
MLS# 6927598Listed by: RUSS LYON SOTHEBY'S INTERNATIONAL REALTY - New
 $1,624,989Active3 beds 3 baths2,293 sq. ft.
$1,624,989Active3 beds 3 baths2,293 sq. ft.9975 E Graythorn Drive E, Scottsdale, AZ 85262
MLS# 6927605Listed by: REALTY ONE GROUP - New
 $2,500,000Active11.85 Acres
$2,500,000Active11.85 Acres9236 E Grapevine Pass #342, Scottsdale, AZ 85262
MLS# 6927595Listed by: RUSS LYON SOTHEBY'S INTERNATIONAL REALTY - New
 $915,000Active3 beds 3 baths3,216 sq. ft.
$915,000Active3 beds 3 baths3,216 sq. ft.18738 E Buckskin Drive, Rio Verde, AZ 85263
MLS# 6927434Listed by: HOMESMART - New
 $1,995,000Active3 beds 4 baths2,453 sq. ft.
$1,995,000Active3 beds 4 baths2,453 sq. ft.37200 N Cave Creek Road #1119, Scottsdale, AZ 85262
MLS# 6927074Listed by: BERKSHIRE HATHAWAY HOMESERVICES ARIZONA PROPERTIES - New
 $975,000Active5 beds 4 baths3,307 sq. ft.
$975,000Active5 beds 4 baths3,307 sq. ft.31409 N 166th Place, Scottsdale, AZ 85262
MLS# 6926990Listed by: RE/MAX FINE PROPERTIES - New
 $399,000Active0.97 Acres
$399,000Active0.97 Acres10201 E Joy Ranch Road #387, Scottsdale, AZ 85262
MLS# 6926913Listed by: RUSS LYON SOTHEBY'S INTERNATIONAL REALTY - New
 $1,995,000Active3 beds 4 baths3,350 sq. ft.
$1,995,000Active3 beds 4 baths3,350 sq. ft.39373 N 107th Way, Scottsdale, AZ 85262
MLS# 6926914Listed by: RUSS LYON SOTHEBY'S INTERNATIONAL REALTY - New
 $4,100,000Active5 beds 5 baths4,352 sq. ft.
$4,100,000Active5 beds 5 baths4,352 sq. ft.9182 E Andora Hills Drive, Scottsdale, AZ 85262
MLS# 6926885Listed by: RUSS LYON SOTHEBY'S INTERNATIONAL REALTY
