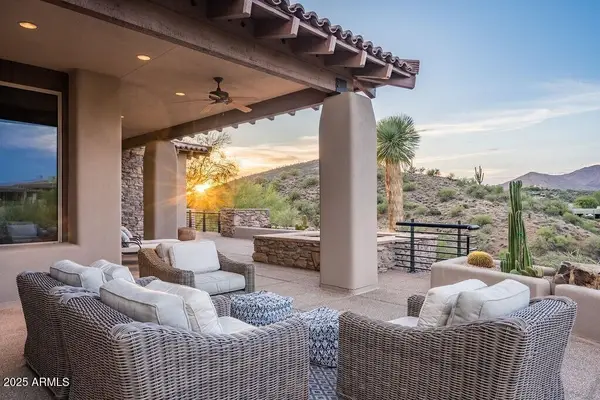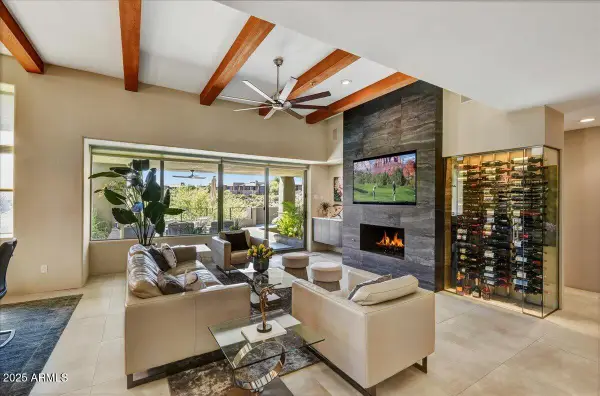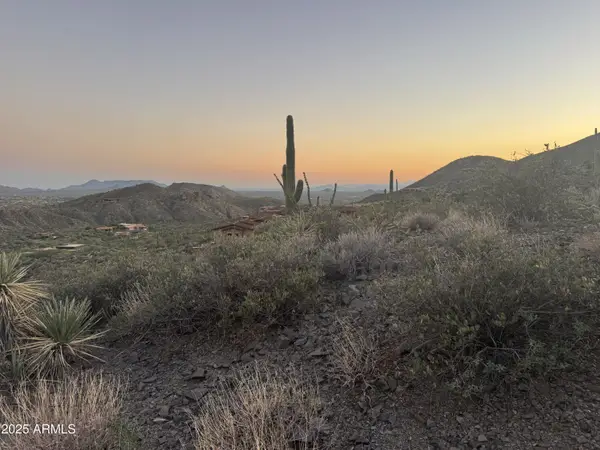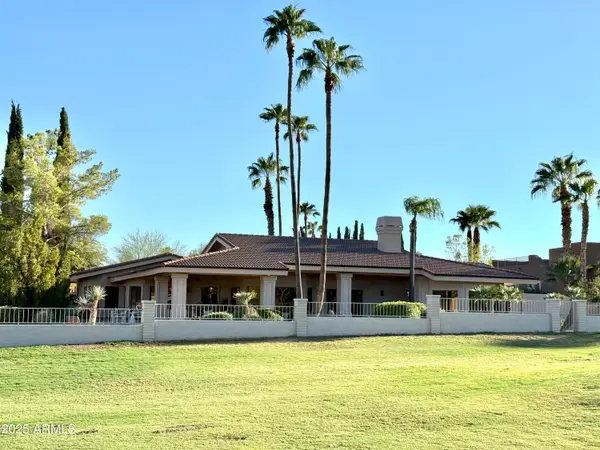28823 N 161st Place, Tonto National Forest, AZ 85262
Local realty services provided by:ERA Brokers Consolidated
28823 N 161st Place,Scottsdale, AZ 85262
$2,390,000
- 4 Beds
- 5 Baths
- - sq. ft.
- Single family
- Pending
Listed by:bonnie burke
Office:re/max fine properties
MLS#:6834900
Source:ARMLS
Price summary
- Price:$2,390,000
About this home
GOT TOYS, CARS, RV? This custom home on 2+ acres, privately gated, on a strong shared well, and paved road will accommodate all your wants & needs. Featuring a HUGE 2,376sqft Climate Controlled Insulated DETACHED RV GARAGE with pull thru doors and WORKSHOP that has a full bath w/ nice walk-in shower & laundry hookup! Builder spared no expense! Enjoy the most spectacular panoramic views of Four Peaks through massive sliding glass pocket doors in the great room, custom stonework throughout, a stunning chef's kitchen, ensuite bathrooms in all bedrooms & grandiose master w/ an ensuite featuring two separate vanities, a lavish walk-in shower, large standalone tub & huge custom closet with safe room. Kitchen has over-sized island, large walk-in pantry, granite countertops, custom range hood, and professional stainless-steel appliances. Back lit coffered ceilings, lighted arches, niches, and interior stone walls. A True split floorplan with a flex room. A huge back patio w/ built-in BBQ and cozy fireplace where you can enjoy the full view of the mountains in the distance. Extremely energy efficient, this house offers everything you've been looking for and more.
Contact an agent
Home facts
- Year built:2025
- Listing ID #:6834900
- Updated:October 03, 2025 at 09:21 AM
Rooms and interior
- Bedrooms:4
- Total bathrooms:5
- Full bathrooms:4
- Half bathrooms:1
Heating and cooling
- Cooling:Ceiling Fan(s)
- Heating:Electric
Structure and exterior
- Year built:2025
- Lot area:2 Acres
Schools
- High school:Cactus Shadows High School
- Middle school:Sonoran Trails Middle School
- Elementary school:Desert Sun Academy
Utilities
- Water:Shared Well
- Sewer:Septic In & Connected
Finances and disclosures
- Price:$2,390,000
- Tax amount:$327
New listings near 28823 N 161st Place
- New
 $1,850,000Active3 beds 4 baths3,480 sq. ft.
$1,850,000Active3 beds 4 baths3,480 sq. ft.17421 E Desert Vista Trail, Rio Verde, AZ 85263
MLS# 6927661Listed by: REALTY ONE GROUP - New
 $2,195,000Active3 beds 4 baths3,382 sq. ft.
$2,195,000Active3 beds 4 baths3,382 sq. ft.9916 E Lookout Mountain Drive, Scottsdale, AZ 85262
MLS# 6927598Listed by: RUSS LYON SOTHEBY'S INTERNATIONAL REALTY - New
 $1,624,989Active3 beds 3 baths2,293 sq. ft.
$1,624,989Active3 beds 3 baths2,293 sq. ft.9975 E Graythorn Drive E, Scottsdale, AZ 85262
MLS# 6927605Listed by: REALTY ONE GROUP - New
 $2,500,000Active11.85 Acres
$2,500,000Active11.85 Acres9236 E Grapevine Pass #342, Scottsdale, AZ 85262
MLS# 6927595Listed by: RUSS LYON SOTHEBY'S INTERNATIONAL REALTY - New
 $915,000Active3 beds 3 baths3,216 sq. ft.
$915,000Active3 beds 3 baths3,216 sq. ft.18738 E Buckskin Drive, Rio Verde, AZ 85263
MLS# 6927434Listed by: HOMESMART - New
 $1,995,000Active3 beds 4 baths2,453 sq. ft.
$1,995,000Active3 beds 4 baths2,453 sq. ft.37200 N Cave Creek Road #1119, Scottsdale, AZ 85262
MLS# 6927074Listed by: BERKSHIRE HATHAWAY HOMESERVICES ARIZONA PROPERTIES - New
 $975,000Active5 beds 4 baths3,307 sq. ft.
$975,000Active5 beds 4 baths3,307 sq. ft.31409 N 166th Place, Scottsdale, AZ 85262
MLS# 6926990Listed by: RE/MAX FINE PROPERTIES - New
 $399,000Active0.97 Acres
$399,000Active0.97 Acres10201 E Joy Ranch Road #387, Scottsdale, AZ 85262
MLS# 6926913Listed by: RUSS LYON SOTHEBY'S INTERNATIONAL REALTY - New
 $1,995,000Active3 beds 4 baths3,350 sq. ft.
$1,995,000Active3 beds 4 baths3,350 sq. ft.39373 N 107th Way, Scottsdale, AZ 85262
MLS# 6926914Listed by: RUSS LYON SOTHEBY'S INTERNATIONAL REALTY - New
 $4,100,000Active5 beds 5 baths4,352 sq. ft.
$4,100,000Active5 beds 5 baths4,352 sq. ft.9182 E Andora Hills Drive, Scottsdale, AZ 85262
MLS# 6926885Listed by: RUSS LYON SOTHEBY'S INTERNATIONAL REALTY
