34515 N 142nd Street, Tonto National Forest, AZ 85262
Local realty services provided by:ERA Four Feathers Realty, L.C.
Listed by: bonnie burke, travis collins
Office: re/max fine properties
MLS#:6909398
Source:ARMLS
Price summary
- Price:$750,000
- Price per sq. ft.:$321.75
About this home
Nestled on 1.25 acres, this stunning home offers breathtaking mountain views and an elegant design w/ over $40K in upgrades! Vaulted ceilings, natural light, and sleek ceramic tile flooring throughout create a welcoming ambiance. The great room with a cozy fireplace is perfect for relaxing while enjoying stunning Four Peaks Mtn Views, while the chef's kitchen features granite countertops, a spacious island, breakfast bar, stainless appliances, and a walk-in pantry. The primary suite is a peaceful retreat also featuring incredible views, a soaking tub, a tiled shower, dual vanities, and a spacious walk-in closet. Thoughtful upgrades include spray foam insulation, a water softener, upgraded appliances an oversized garage with insulated doors and an EV charging station. Ideally located near Tonto National Forest, Scottsdale Preserve, and golf courses, this home is perfect for those who love hiking, biking, and adventure just minutes away! Property has signed up for an EPCOR Membership.
Contact an agent
Home facts
- Year built:2022
- Listing ID #:6909398
- Updated:January 01, 2026 at 03:58 PM
Rooms and interior
- Bedrooms:4
- Total bathrooms:2
- Full bathrooms:2
- Living area:2,331 sq. ft.
Heating and cooling
- Cooling:Ceiling Fan(s), Programmable Thermostat
- Heating:Electric
Structure and exterior
- Year built:2022
- Building area:2,331 sq. ft.
- Lot area:1.25 Acres
Schools
- High school:Cactus Shadows High School
- Middle school:Sonoran Trails Middle School
- Elementary school:Desert Sun Academy
Utilities
- Water:Hauled
- Sewer:Septic In & Connected
Finances and disclosures
- Price:$750,000
- Price per sq. ft.:$321.75
- Tax amount:$1,284 (2025)
New listings near 34515 N 142nd Street
- New
 $2,250,000Active10 Acres
$2,250,000Active10 Acres42597 N Chiricahua Pass Pass #320, Scottsdale, AZ 85262
MLS# 6962124Listed by: RUSS LYON SOTHEBY'S INTERNATIONAL REALTY - New
 $549,000Active2 beds 2 baths1,380 sq. ft.
$549,000Active2 beds 2 baths1,380 sq. ft.18788 E Blue Sky Drive, Rio Verde, AZ 85263
MLS# 6962116Listed by: RE/MAX FINE PROPERTIES - New
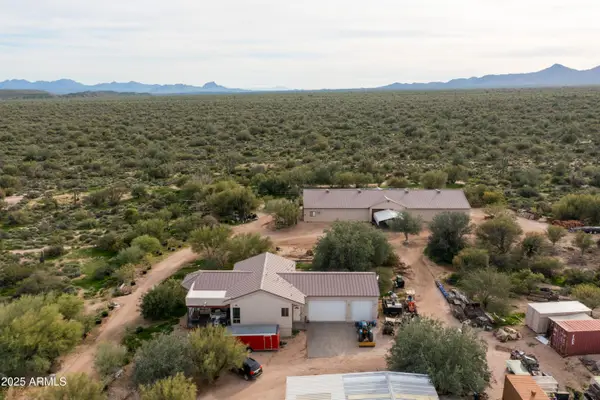 $3,500,000Active2 beds 2 baths1,552 sq. ft.
$3,500,000Active2 beds 2 baths1,552 sq. ft.26630 N 162nd Street, Scottsdale, AZ 85262
MLS# 6962053Listed by: RE/MAX FINE PROPERTIES - New
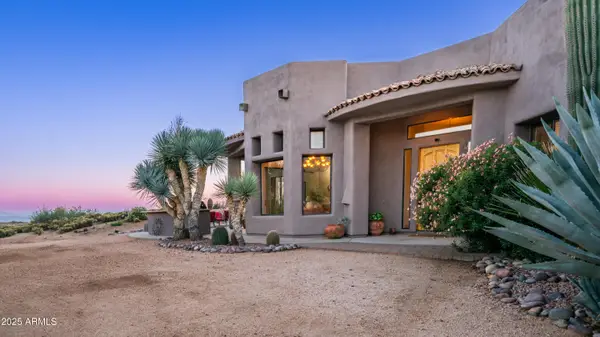 $2,500,000Active5 beds 4 baths3,361 sq. ft.
$2,500,000Active5 beds 4 baths3,361 sq. ft.42215 N La Plata Road, Cave Creek, AZ 85331
MLS# 6961927Listed by: KELLER WILLIAMS REALTY SONORAN LIVING - New
 $795,000Active1.05 Acres
$795,000Active1.05 Acres9156 E Happy Hollow Drive #155, Scottsdale, AZ 85262
MLS# 6961961Listed by: RUSS LYON SOTHEBY'S INTERNATIONAL REALTY - New
 $565,000Active2 beds 2 baths1,380 sq. ft.
$565,000Active2 beds 2 baths1,380 sq. ft.18861 E Blue Sky Drive, Rio Verde, AZ 85263
MLS# 6961594Listed by: WEST USA REALTY - New
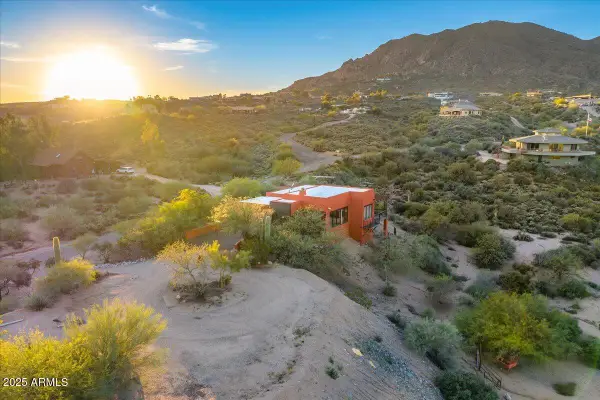 $1,195,000Active3 beds 2 baths1,914 sq. ft.
$1,195,000Active3 beds 2 baths1,914 sq. ft.11702 E Blue Wash Road, Cave Creek, AZ 85331
MLS# 6961198Listed by: REALTY EXECUTIVES ARIZONA TERRITORY - New
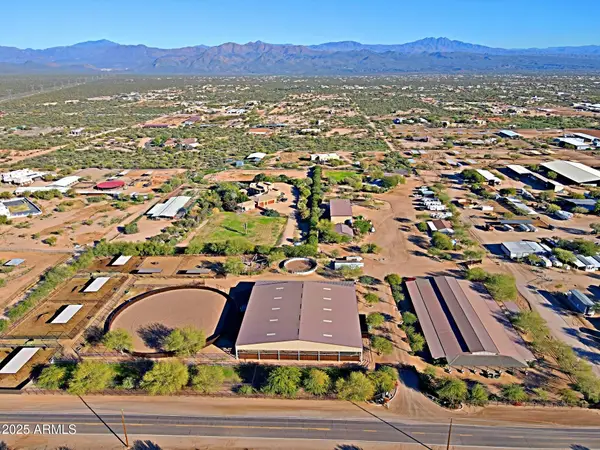 $3,695,000Active8 beds 8 baths4,776 sq. ft.
$3,695,000Active8 beds 8 baths4,776 sq. ft.30609 N 144th Street, Scottsdale, AZ 85262
MLS# 6961183Listed by: HOMESMART - New
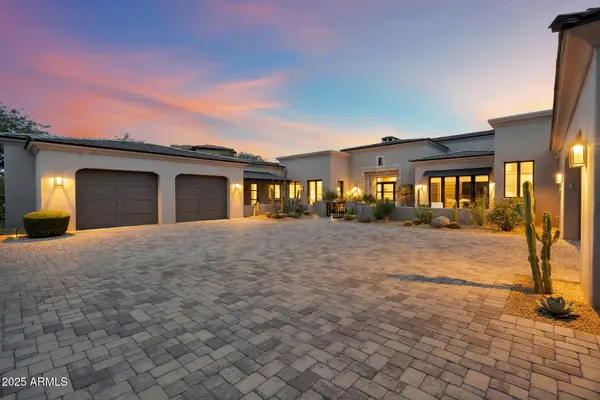 $5,750,000Active5 beds 6 baths6,077 sq. ft.
$5,750,000Active5 beds 6 baths6,077 sq. ft.10281 E Aniko Drive, Scottsdale, AZ 85262
MLS# 6961052Listed by: ROVER REALTY - New
 $1,620,000Active4 beds 4 baths3,702 sq. ft.
$1,620,000Active4 beds 4 baths3,702 sq. ft.9831 E Granite Peak Trail, Scottsdale, AZ 85262
MLS# 6960571Listed by: TRELORA REALTY
