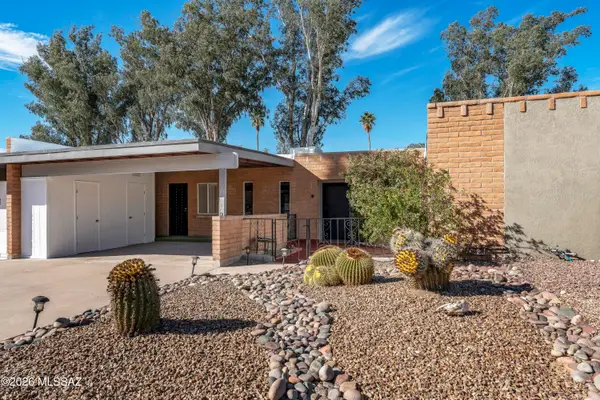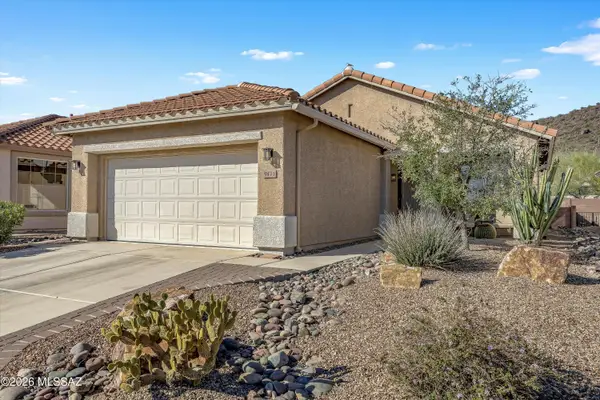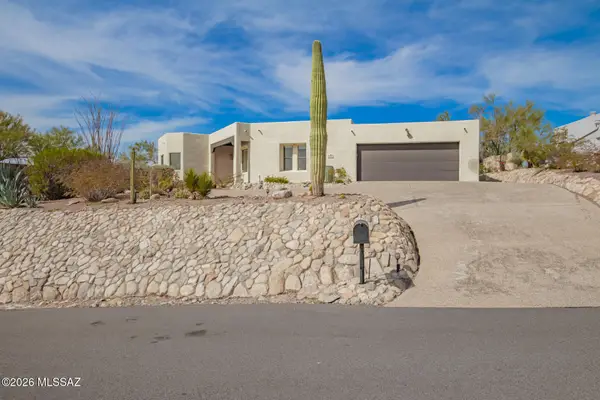10224 E Iron Horse, Tucson, AZ 85747
Local realty services provided by:ERA Four Feathers Realty, L.C.
10224 E Iron Horse,Tucson, AZ 85747
$460,000
- 3 Beds
- 2 Baths
- 1,928 sq. ft.
- Single family
- Active
Listed by: carol ravitz
Office: realty executives arizona territory
MLS#:22524559
Source:TU
Price summary
- Price:$460,000
- Price per sq. ft.:$238.59
About this home
Value priced! This 3/2 2019 build is one of Mattamy's most highly desired contemporary split floor plans and it's on one of the largest lots. This gem is spacious, light and bright, and has an open concept layout with an additional family room providing ample options for everyone to have their own space. As you walk in you will appreciate the elevated finishes throughout including 8ft upgraded doors as well as ceiling fans in every room! The great room boasts large living and dining areas as well as a gourmet kitchen with white crown-molded shaker cabinets, granite counters, expanded backsplash, a large counter-height island with pendant lighting, SS Samsung appliances including a 36'' gas cook-top with wall-mount hood and a glass door walk-in pantry. Access the backyard via a slider, entertain under the expansive covered porch and enjoy peek-a-boo rincon mountain views from the low-maintenance paver backyard. Also off the great room, you'll find the oversized family room with great flex space for your specific needs (e.g., 2nd living room, home office, work-out space, game room etc.) The spacious primary suite retreat overlooks the well-appointed low maintenance backyard. The spa-like primary bath enjoys a dual vanity with granite counters, a garden tub, separate shower and access to the large walk-in closet...and bonus access to the laundry room! On the other side of the house, the two very large private guest bedrooms share a large hall bathroom with an extended vanity, granite counters, tub/shower combo and lots of storage! Don't miss the gigantic 3 car garage with 8ft doors and additional extended bump-out that will fit oversized vehicles. New HVAC installed 2024! This delightful community boasts a recreation facility, basketball courts, parks, hiking/walking trails, sport courts and a community pool/spa. Highly rated schools, nearby shopping, proximity to the Sonoran Desert and easy access to Tucson International Airport make this a highly desirable choice! Welcome home!
Contact an agent
Home facts
- Year built:2019
- Listing ID #:22524559
- Added:144 day(s) ago
- Updated:February 10, 2026 at 04:06 PM
Rooms and interior
- Bedrooms:3
- Total bathrooms:2
- Full bathrooms:2
- Living area:1,928 sq. ft.
Heating and cooling
- Cooling:Central Air
- Heating:Forced Air, Natural Gas
Structure and exterior
- Year built:2019
- Building area:1,928 sq. ft.
- Lot area:0.14 Acres
Utilities
- Water:Public
Finances and disclosures
- Price:$460,000
- Price per sq. ft.:$238.59
- Tax amount:$3,003 (2025)
New listings near 10224 E Iron Horse
- New
 $349,000Active3 beds 2 baths1,762 sq. ft.
$349,000Active3 beds 2 baths1,762 sq. ft.10371 E Bridgeport, Tucson, AZ 85747
MLS# 22603945Listed by: UNITED SOUTHWEST REALTY CORPOR - New
 $300,000Active2 beds 2 baths1,522 sq. ft.
$300,000Active2 beds 2 baths1,522 sq. ft.18 W Valle, Tucson, AZ 85737
MLS# 22603950Listed by: RE/MAX FINE PROPERTIES - New
 $264,900Active3 beds 2 baths1,420 sq. ft.
$264,900Active3 beds 2 baths1,420 sq. ft.1159 E 35th, Tucson, AZ 85713
MLS# 22603940Listed by: OMNI HOMES INTERNATIONAL - New
 $529,000Active3 beds 4 baths2,468 sq. ft.
$529,000Active3 beds 4 baths2,468 sq. ft.39911 S Ironwood, Tucson, AZ 85739
MLS# 22603943Listed by: LONG REALTY - New
 $425,000Active4 beds 3 baths2,383 sq. ft.
$425,000Active4 beds 3 baths2,383 sq. ft.6260 N Desert Foothills, Tucson, AZ 85743
MLS# 22603944Listed by: REAL BROKER - Open Thu, 5 to 7pmNew
 $305,000Active1 beds 2 baths1,114 sq. ft.
$305,000Active1 beds 2 baths1,114 sq. ft.9471 N Whispering Shadows, Tucson, AZ 85743
MLS# 22603932Listed by: LONG REALTY - New
 $285,000Active3 beds 2 baths1,239 sq. ft.
$285,000Active3 beds 2 baths1,239 sq. ft.8911 E Fairway Groves, Tucson, AZ 85730
MLS# 22603934Listed by: COLDWELL BANKER REALTY - New
 $600,000Active-- beds -- baths3,159 sq. ft.
$600,000Active-- beds -- baths3,159 sq. ft.10501 E Calle Del Este, Tucson, AZ 85748
MLS# 22603936Listed by: LONG REALTY - New
 $225,000Active3 beds 2 baths1,456 sq. ft.
$225,000Active3 beds 2 baths1,456 sq. ft.7983 N Team Roper, Tucson, AZ 85743
MLS# 22603939Listed by: REAL BROKER - New
 $650,000Active4 beds 3 baths2,333 sq. ft.
$650,000Active4 beds 3 baths2,333 sq. ft.4051 E Bujia Primera, Tucson, AZ 85718
MLS# 22603914Listed by: MY HOME GROUP

