11767 N Luzon Court, Tucson, AZ 85737
Local realty services provided by:ERA Four Feathers Realty, L.C.
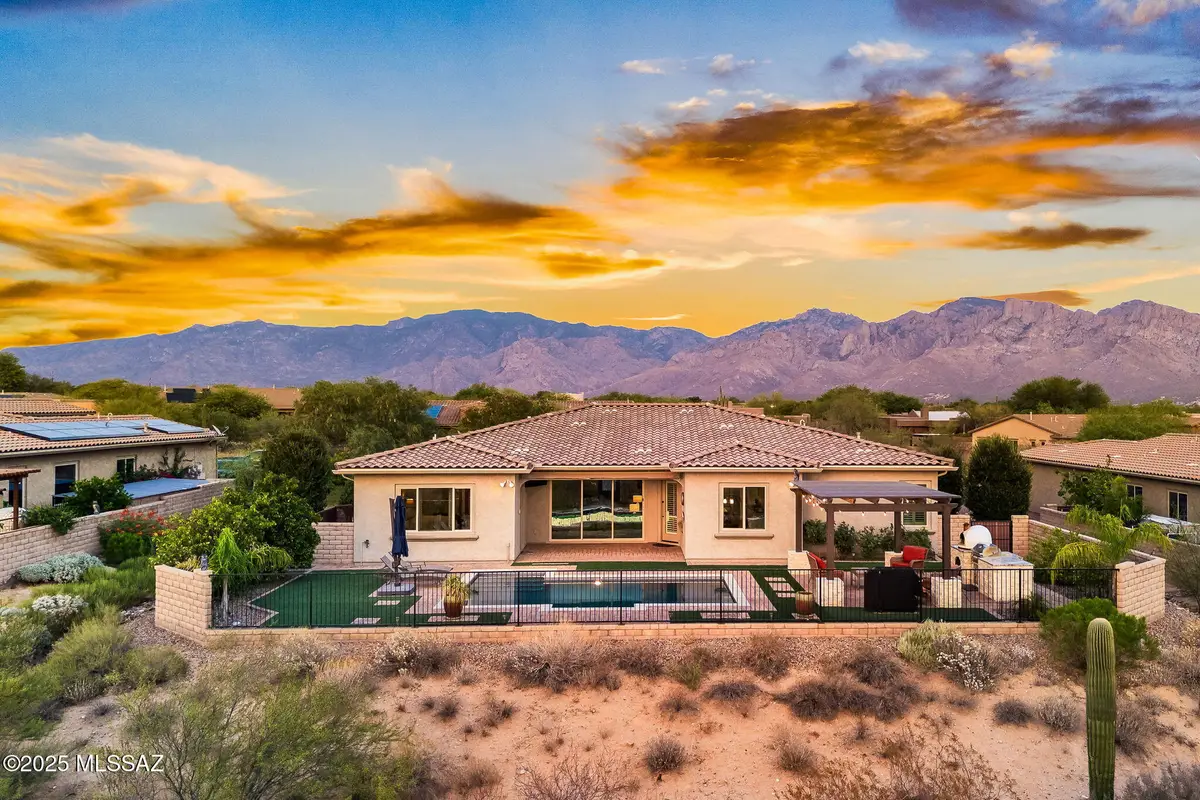

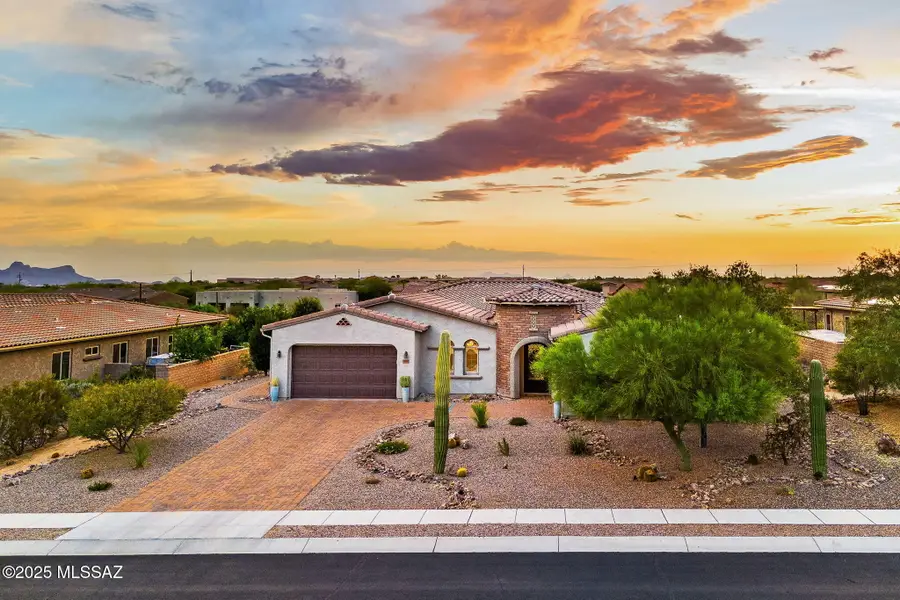
Listed by:frank scott lococo
Office:russ lyon sotheby's international realty
MLS#:22518485
Source:TU
Price summary
- Price:$1,150,000
- Price per sq. ft.:$326.15
- Monthly HOA dues:$100
About this home
Inside the small, gated community of Rancho Del Colbre in Oro Valley, a turn-key home awaits at 11767 N Luzon Court. This enclave was thoughtfully designed with larger lots for more space & privacy, while maintaining a neighborhood feel. Sitting on a ½ acre, the home backs up to open space, showcasing stunning sunsets and views of both the Tucson & Tortolita Mountains. Many upgraded features were included in the 2015 build, yet the property was enhanced with additional improvements following construction. With 3,526 sq ft, there is ample space to spread out in a well-designed split floor plan that includes 4 bedrooms, 3 ½ bathrooms, and a separate den.
High end tile and hardwood floors are found throughout (no carpet). The kitchen is well appointed with upgraded cabinetry that has been extended through the dining area, quartz counters, double ovens, a gas range and stainless hood, plus a spacious walk-in pantry. Ceiling speakers are found both indoors and out.
The backyard has been completed to perfection. A custom designed swimming pool sits adjacent to a covered outdoor kitchen that includes a gas grill, wood fired pizza oven with stacked stone & granite finishes. Thoughtfully balanced turf and paver hardscape blanket the space. The covered patio includes a television and a motorized retractable awning that nicely increases shaded space when desired.
The 4-car garage is split with a 3-car tandem (main entry) with overhead storage and a separate 1-car bay, that includes wiring for EV charging. All garage spaces have been completed with epoxy flooring. Additional features include a Kinetico water softener and camera system that conveys with the property.
Convenience from this location is plentiful. Within the neighborhood you will find a park with ramadas and a large grassy area. Wilson K-8 School is walkable, and Ironwood Ridge High School 1.4 miles away. Immediately to the south is access to a paved multi-use path that connects to "The Loop." Within 3 miles, you will find the Oro Valley library, Naranja Park, and multiple plazas with grocery, dining, pharmacies, and other services. This location boasts all the benefits of living in Oro Valley, while offering immediate access to La Cholla Blvd, making commuting or traveling Downtown quicker.
Contact an agent
Home facts
- Year built:2015
- Listing Id #:22518485
- Added:33 day(s) ago
- Updated:July 30, 2025 at 11:50 PM
Rooms and interior
- Bedrooms:4
- Total bathrooms:4
- Full bathrooms:4
- Living area:3,526 sq. ft.
Heating and cooling
- Cooling:Central Air, Zoned
- Heating:Natural Gas, Zoned
Structure and exterior
- Roof:Tile
- Year built:2015
- Building area:3,526 sq. ft.
- Lot area:0.49 Acres
Schools
- High school:Ironwood Ridge
- Middle school:Wilson K-8
- Elementary school:Wilson K-8
Utilities
- Sewer:Connected
Finances and disclosures
- Price:$1,150,000
- Price per sq. ft.:$326.15
- Tax amount:$7,767 (2024)
New listings near 11767 N Luzon Court
- New
 $725,000Active3 beds 2 baths2,334 sq. ft.
$725,000Active3 beds 2 baths2,334 sq. ft.3810 N River Oak Lane, Tucson, AZ 85718
MLS# 22520475Listed by: LONG REALTY - New
 $850,500Active4 beds 4 baths3,238 sq. ft.
$850,500Active4 beds 4 baths3,238 sq. ft.12345 E 8th Street, Tucson, AZ 85748
MLS# 22521619Listed by: LONG REALTY - New
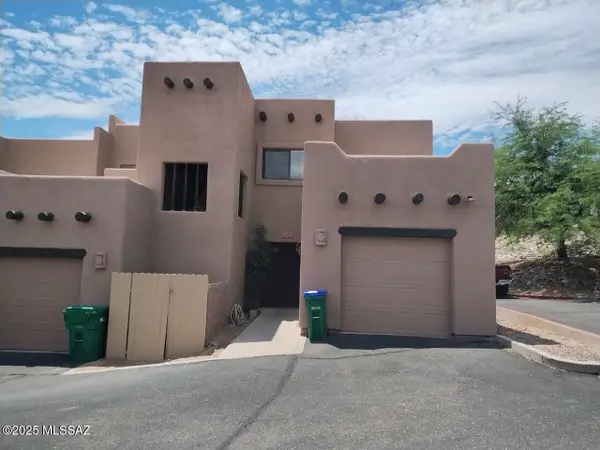 $264,900Active2 beds 2 baths1,410 sq. ft.
$264,900Active2 beds 2 baths1,410 sq. ft.3011 W Trevi Place #201, Tucson, AZ 85741
MLS# 22521623Listed by: HOMESMART - New
 $525,000Active3 beds 3 baths2,300 sq. ft.
$525,000Active3 beds 3 baths2,300 sq. ft.3772 W Desert Totem Lane, Tucson, AZ 85742
MLS# 22519463Listed by: REALTY EXECUTIVES ARIZONA TERRITORY - New
 $1,195,000Active3 beds 3 baths3,229 sq. ft.
$1,195,000Active3 beds 3 baths3,229 sq. ft.6718 E Calle Cadena, Tucson, AZ 85715
MLS# 22521611Listed by: LONG REALTY - New
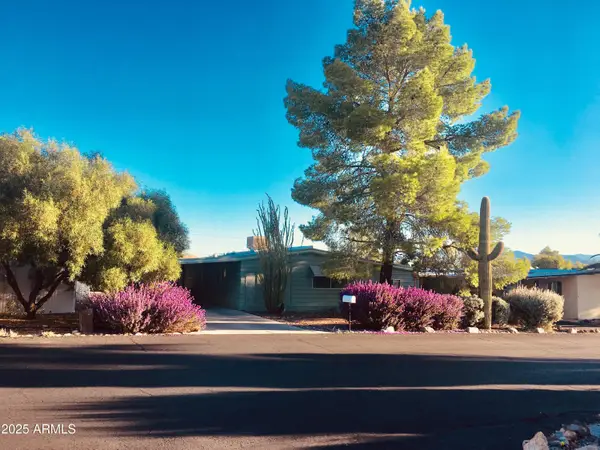 $80,000Active2 beds 2 baths1,200 sq. ft.
$80,000Active2 beds 2 baths1,200 sq. ft.3003 W Broadway Boulevard #16, Tucson, AZ 85745
MLS# 6907286Listed by: HAYMORE REAL ESTATE, LLC - New
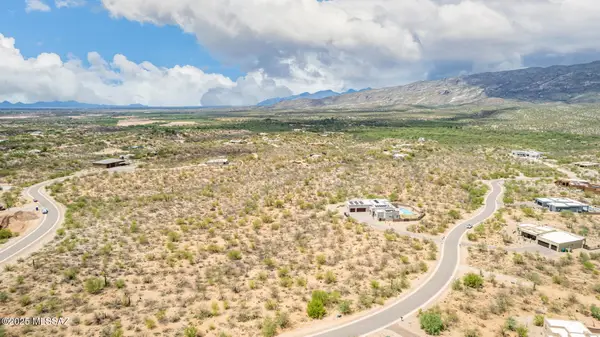 $190,000Active2.3 Acres
$190,000Active2.3 Acres7910 S Diamond K Ranch Place #249, Tucson, AZ 85747
MLS# 22521574Listed by: RE/MAX EXCALIBUR REALTY - New
 $340,000Active3 beds 2 baths1,597 sq. ft.
$340,000Active3 beds 2 baths1,597 sq. ft.7216 S Paseo Monte De Oro, Tucson, AZ 85756
MLS# 22521593Listed by: TIERRA ANTIGUA REALTY - New
 $363,700Active0.83 Acres
$363,700Active0.83 Acres1140 E Placita Lucenitas #113, Tucson, AZ 85718
MLS# 22521591Listed by: LONG REALTY - New
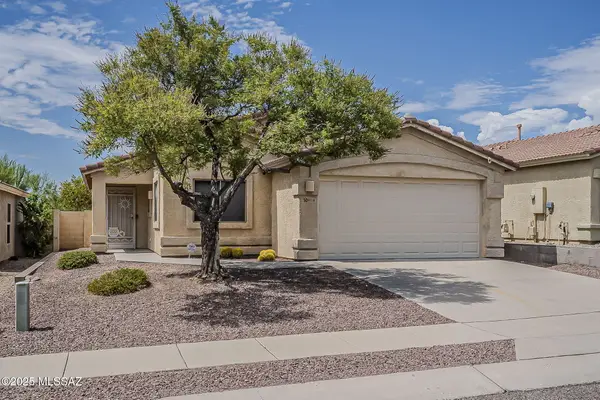 $324,950Active3 beds 2 baths1,318 sq. ft.
$324,950Active3 beds 2 baths1,318 sq. ft.6059 N Panorama View Drive, Tucson, AZ 85704
MLS# 22521590Listed by: TIERRA ANTIGUA REALTY
