12480 E Los Reales Road, Tucson, AZ 85747
Local realty services provided by:ERA Four Feathers Realty, L.C.
12480 E Los Reales Road,Tucson, AZ 85747
$520,000
- 3 Beds
- 2 Baths
- 2,308 sq. ft.
- Single family
- Active
Listed by: karen e barrera, shary e rohrer
Office: long realty
MLS#:22511222
Source:TU
Price summary
- Price:$520,000
- Price per sq. ft.:$225.3
About this home
Motivated Seller says bring all offers! This inviting home combines spacious living areas, a backyard oasis & beautiful upgrades throughout. Split bedroom floorplan offers generous living spaces centered around a cozy 2-way fireplace, w/ French doors opening to your private outdoor retreat. Enjoy a solar heated Pebble-Tec pool with waterfall, unwind on the flagstone patio, or gather under the covered seating—perfect for those gorgeous Arizona evenings. The gourmet kitchen features granite counters, stainless steel appliances & plenty of storage. New LVP flooring! The primary suite is a true retreat with a large walk-in closet & spa-like bath. Additional highlights include RV parking with a plug-in in the garage & huge barn-style storage shed with loft for extra storage.
Contact an agent
Home facts
- Year built:1997
- Listing ID #:22511222
- Added:208 day(s) ago
- Updated:November 15, 2025 at 05:21 PM
Rooms and interior
- Bedrooms:3
- Total bathrooms:2
- Full bathrooms:2
- Living area:2,308 sq. ft.
Heating and cooling
- Cooling:Central Air
- Heating:Floor Furnace
Structure and exterior
- Roof:Built Up, Shingle
- Year built:1997
- Building area:2,308 sq. ft.
- Lot area:1.03 Acres
Schools
- High school:Vail Dist Opt
- Middle school:Old Vail
- Elementary school:Ocotillo Ridge
Utilities
- Sewer:Septic
Finances and disclosures
- Price:$520,000
- Price per sq. ft.:$225.3
- Tax amount:$4,643 (2024)
New listings near 12480 E Los Reales Road
- New
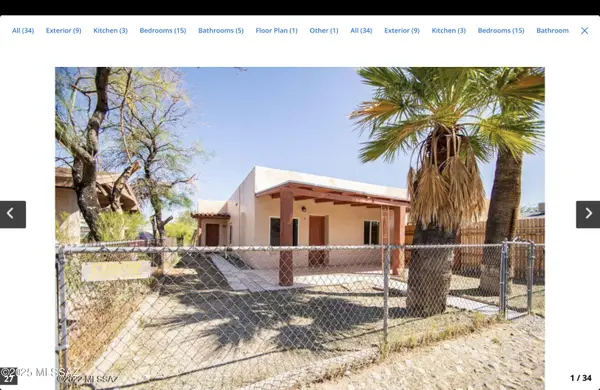 $449,900Active-- beds -- baths2,183 sq. ft.
$449,900Active-- beds -- baths2,183 sq. ft.238 W 33rd Street, Tucson, AZ 85713
MLS# 22529745Listed by: OMNI HOMES INTERNATIONAL - New
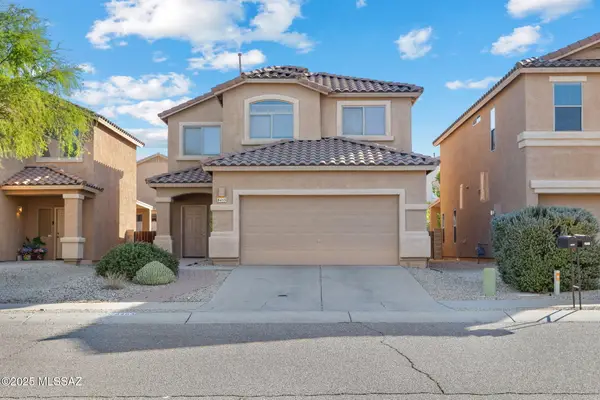 $330,000Active3 beds 3 baths1,754 sq. ft.
$330,000Active3 beds 3 baths1,754 sq. ft.8453 S Hunnic Drive, Tucson, AZ 85747
MLS# 22529747Listed by: LONG REALTY - New
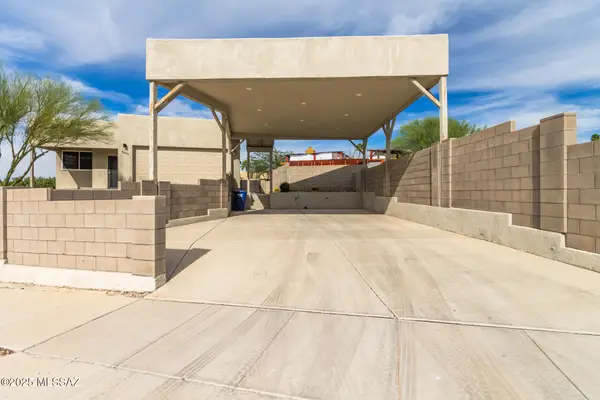 $350,000Active3 beds 2 baths1,500 sq. ft.
$350,000Active3 beds 2 baths1,500 sq. ft.9605 E 31st Street, Tucson, AZ 85748
MLS# 22529749Listed by: AT HOME DESERT REALTY - Open Sat, 12am to 4pmNew
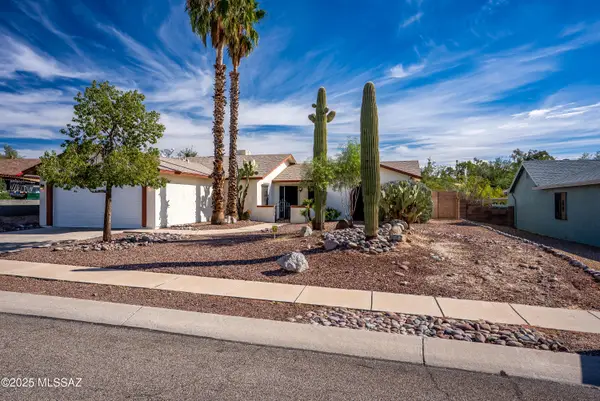 $373,999Active3 beds 2 baths1,620 sq. ft.
$373,999Active3 beds 2 baths1,620 sq. ft.6850 N De Chelly Loop, Tucson, AZ 85741
MLS# 22529739Listed by: TIERRA ANTIGUA REALTY - New
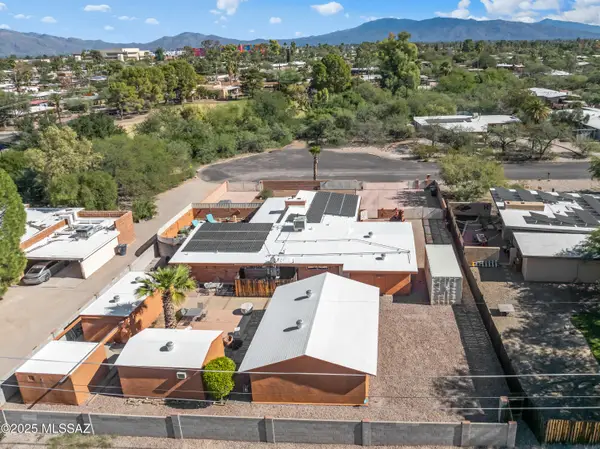 $625,000Active3 beds 2 baths2,049 sq. ft.
$625,000Active3 beds 2 baths2,049 sq. ft.360 S Treston Lane, Tucson, AZ 85711
MLS# 22529740Listed by: LONG REALTY - Open Sun, 12 to 2pmNew
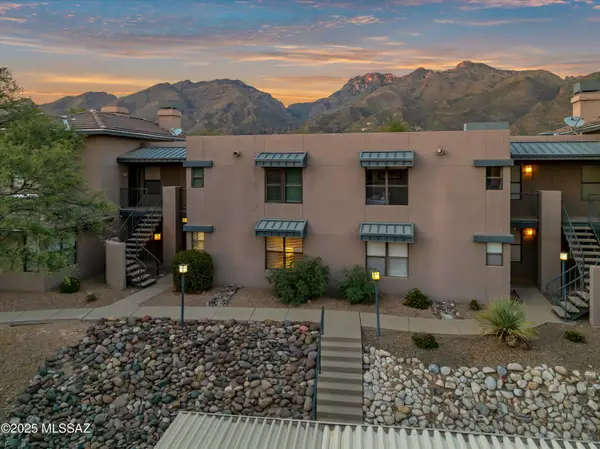 $310,000Active2 beds 2 baths967 sq. ft.
$310,000Active2 beds 2 baths967 sq. ft.5800 N Kolb Lane #1104, Tucson, AZ 85750
MLS# 22529741Listed by: LONG REALTY - Open Sat, 11am to 2pmNew
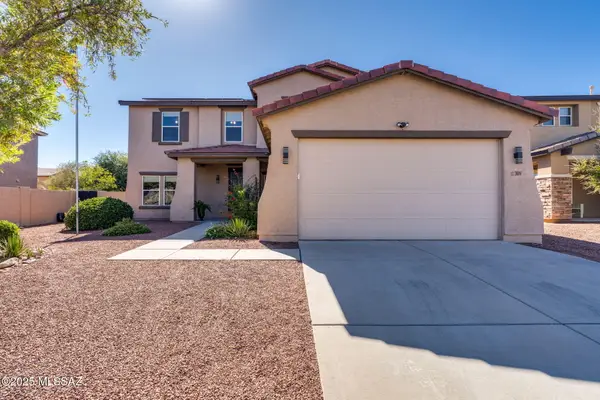 $499,900Active4 beds 3 baths2,886 sq. ft.
$499,900Active4 beds 3 baths2,886 sq. ft.3614 E Canter Road, Tucson, AZ 85739
MLS# 22529742Listed by: COLDWELL BANKER REALTY - New
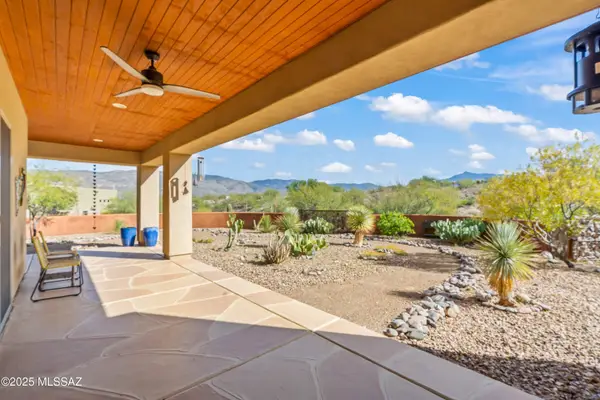 $599,900Active3 beds 2 baths2,264 sq. ft.
$599,900Active3 beds 2 baths2,264 sq. ft.7937 S Galileo Lane, Tucson, AZ 85747
MLS# 22529743Listed by: LONG REALTY - New
 $299,900Active3 beds 2 baths1,237 sq. ft.
$299,900Active3 beds 2 baths1,237 sq. ft.5918 E Calle Silvosa, Tucson, AZ 85711
MLS# 22529744Listed by: TIERRA ANTIGUA REALTY - New
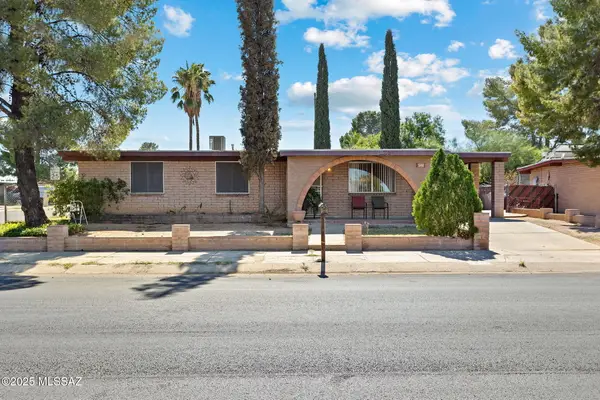 $275,000Active3 beds 2 baths1,538 sq. ft.
$275,000Active3 beds 2 baths1,538 sq. ft.7840 E Dogwood Street, Tucson, AZ 85730
MLS# 22527094Listed by: REALTY EXECUTIVES ARIZONA TERRITORY
