1510 S Olympic Club Drive, Tucson, AZ 85710
Local realty services provided by:ERA Four Feathers Realty, L.C.
1510 S Olympic Club Drive,Tucson, AZ 85710
$400,000
- 3 Beds
- 2 Baths
- 3,045 sq. ft.
- Single family
- Active
Listed by: kandis bigelow
Office: realty executives arizona territory
MLS#:22523225
Source:TU
Price summary
- Price:$400,000
- Price per sq. ft.:$131.36
About this home
Welcome to this beautifully maintained 3,045 sq ft home in the sought-after Rolling Hills neighborhood on Tucson's eastside. Offering 3 bedrooms, 2 bathrooms, and an abundance of living space, this single-family residence blends comfort, style, and energy efficiency.
Step inside to find a thoughtfully designed layout featuring a formal living room, a cozy family room with a fireplace, and a huge game room with a second fireplace—perfect for entertaining. The large open kitchen, updated in 2020, boasts Samsung SmartHome appliances, modern finishes, and ample room for cooking and gathering. A bright Arizona Room extends your living space even further, bringing the outdoors in.
Character details like wood beam ceilings add warmth and charm, while modern upgrades provide peace of mind.
Contact an agent
Home facts
- Year built:1982
- Listing ID #:22523225
- Added:349 day(s) ago
- Updated:December 17, 2025 at 06:56 PM
Rooms and interior
- Bedrooms:3
- Total bathrooms:2
- Full bathrooms:2
- Living area:3,045 sq. ft.
Heating and cooling
- Cooling:Ceiling Fans, Central Air, Zoned
- Heating:Electric, Forced Air, Heat Pump, Zoned
Structure and exterior
- Roof:Built Up-Reflect
- Year built:1982
- Building area:3,045 sq. ft.
- Lot area:0.18 Acres
Schools
- High school:Santa Rita
- Middle school:Secrist
- Elementary school:Marshall
Utilities
- Water:Water Company
- Sewer:Connected
Finances and disclosures
- Price:$400,000
- Price per sq. ft.:$131.36
- Tax amount:$3,289 (2024)
New listings near 1510 S Olympic Club Drive
- New
 $275,000Active2 beds 2 baths1,231 sq. ft.
$275,000Active2 beds 2 baths1,231 sq. ft.8540 W Magpie Place, Tucson, AZ 85757
MLS# 22531996Listed by: REALTY EXECUTIVES ARIZONA TERRITORY - New
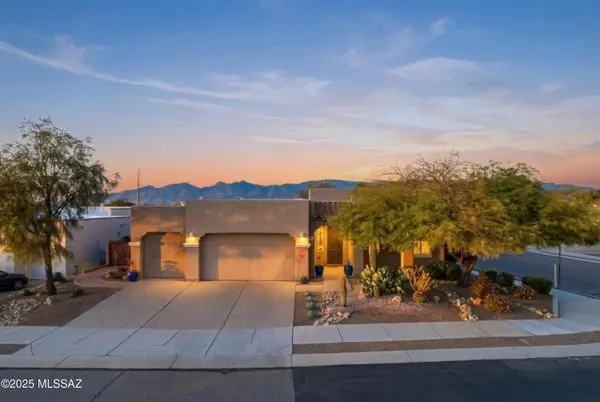 $490,000Active3 beds 2 baths2,360 sq. ft.
$490,000Active3 beds 2 baths2,360 sq. ft.3929 S Camino Ensenada Del Pantano, Tucson, AZ 85730
MLS# 22531998Listed by: TIERRA ANTIGUA REALTY - New
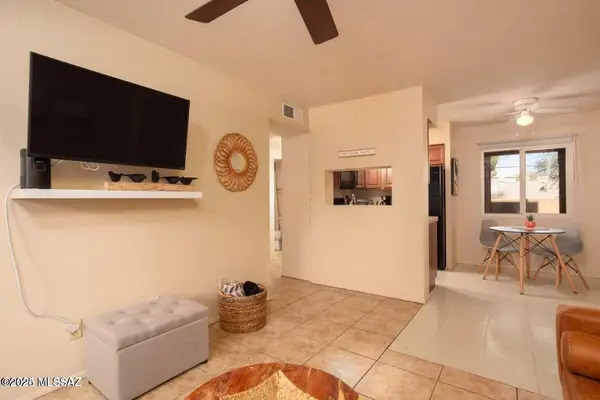 $85,000Active1 beds 1 baths475 sq. ft.
$85,000Active1 beds 1 baths475 sq. ft.1810 E Blacklidge Drive #106, Tucson, AZ 85619
MLS# 22531989Listed by: REAL BROKER - Open Thu, 8am to 7pmNew
 $242,000Active2 beds 2 baths962 sq. ft.
$242,000Active2 beds 2 baths962 sq. ft.1624 W Mulholland Court, Tucson, AZ 85746
MLS# 22531990Listed by: OPENDOOR BROKERAGE, LLC - New
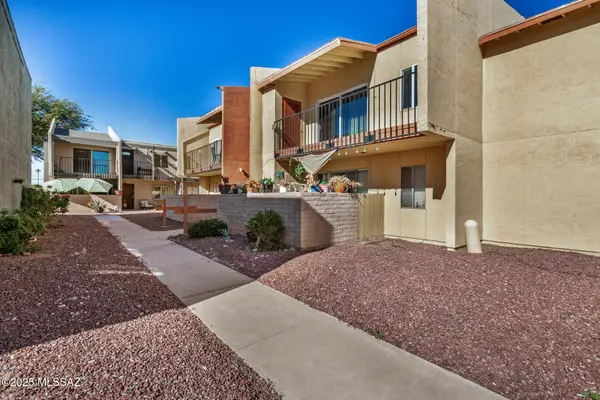 $135,000Active2 beds 2 baths945 sq. ft.
$135,000Active2 beds 2 baths945 sq. ft.820 S Langley Avenue #205, Tucson, AZ 85710
MLS# 22531991Listed by: REAL BROKER - Open Sun, 12 to 4pmNew
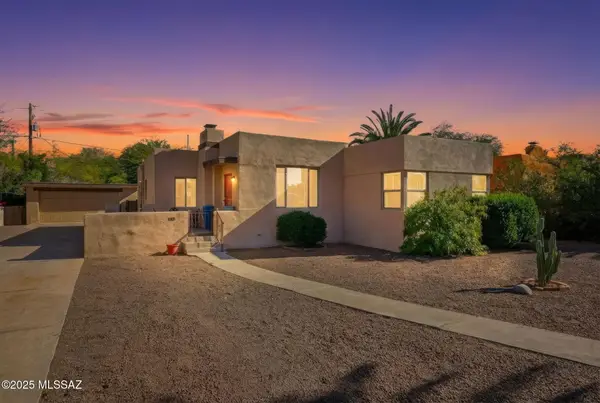 $459,900Active3 beds 2 baths1,722 sq. ft.
$459,900Active3 beds 2 baths1,722 sq. ft.105 S Irving Avenue, Tucson, AZ 85711
MLS# 22531986Listed by: TIERRA ANTIGUA REALTY - New
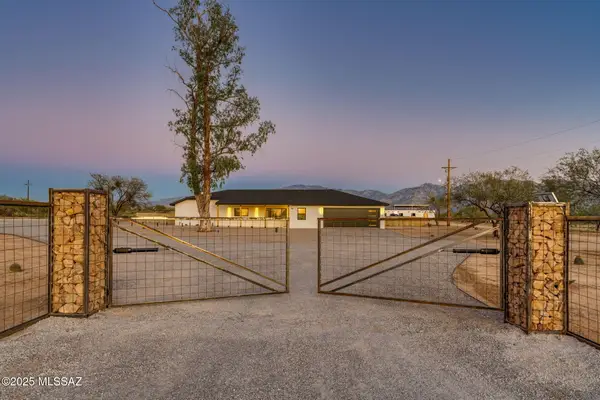 $1,695,000Active4 beds 3 baths4,433 sq. ft.
$1,695,000Active4 beds 3 baths4,433 sq. ft.12450 N La Cholla Boulevard, Tucson, AZ 85755
MLS# 22529925Listed by: REALTY EXECUTIVES ARIZONA TERRITORY - New
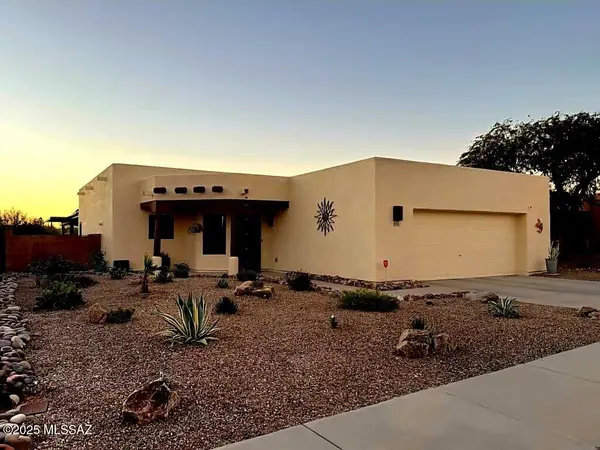 $500,000Active3 beds 2 baths2,055 sq. ft.
$500,000Active3 beds 2 baths2,055 sq. ft.9301 N Moon View Place, Tucson, AZ 85742
MLS# 22531557Listed by: EXP REALTY - New
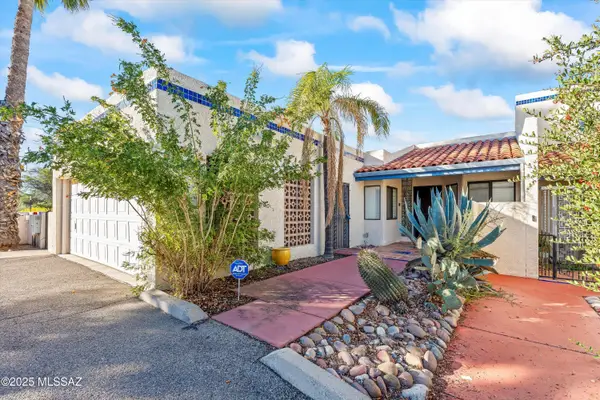 $350,000Active3 beds 2 baths1,767 sq. ft.
$350,000Active3 beds 2 baths1,767 sq. ft.5217 N 1st Avenue, Tucson, AZ 85718
MLS# 22531749Listed by: COLDWELL BANKER REALTY - New
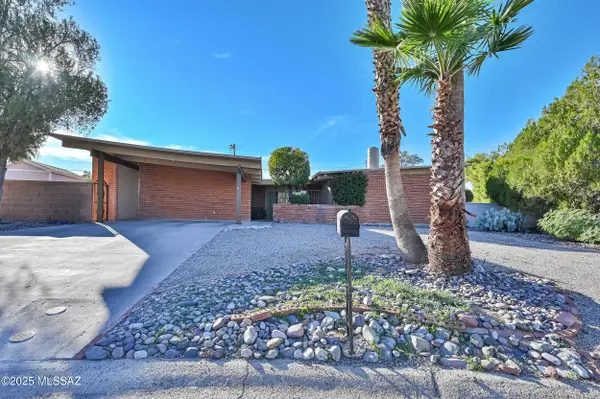 $350,000Active3 beds 2 baths2,028 sq. ft.
$350,000Active3 beds 2 baths2,028 sq. ft.1252 S Avenida Sirio, Tucson, AZ 85710
MLS# 22531926Listed by: EXP REALTY
