3560 N San Sebastin Drive #12, Tucson, AZ 85750
Local realty services provided by:ERA Four Feathers Realty, L.C.
3560 N San Sebastin Drive #12,Tucson, AZ 85750
$1,399,000
- 3 Beds
- 4 Baths
- 3,017 sq. ft.
- Single family
- Active
Upcoming open houses
- Sat, Nov 2210:00 am - 01:00 pm
Listed by: denise nicole newton
Office: realty executives arizona territory
MLS#:22514401
Source:TU
Price summary
- Price:$1,399,000
- Price per sq. ft.:$463.71
About this home
Experience refined desert living in this rare, newly built residence by Fairfield Homes, featuring the coveted Acacia floor plan. Tucked within the prestigious Catalina Foothills, this home offers a seamless blend of architectural elegance, modern comfort, and natural beauty.
Upon entering, you're welcomed by soaring 12-foot ceilings and a dramatic open layout designed to impress. A 16-by-10-foot multi-panel sliding glass door draws your eye outward to the covered patio, effortlessly merging indoor and outdoor living and inviting you to take full advantage of Tucson's year-round sunshine.
The expansive great room centers around a sleek modern gas fireplace and flows directly into the chef's kitchen and dining area. Designed for both daily living and entertaining, the kitchen features
Contact an agent
Home facts
- Year built:2025
- Listing ID #:22514401
- Added:181 day(s) ago
- Updated:November 21, 2025 at 07:04 PM
Rooms and interior
- Bedrooms:3
- Total bathrooms:4
- Full bathrooms:3
- Living area:3,017 sq. ft.
Heating and cooling
- Cooling:Ceiling Fans Pre-Wired
- Heating:Baseboard, Natural Gas
Structure and exterior
- Year built:2025
- Building area:3,017 sq. ft.
- Lot area:0.87 Acres
Schools
- High school:Sabino
- Middle school:Magee
- Elementary school:Whitmore
Utilities
- Sewer:Connected
Finances and disclosures
- Price:$1,399,000
- Price per sq. ft.:$463.71
- Tax amount:$1,578 (2024)
New listings near 3560 N San Sebastin Drive #12
- New
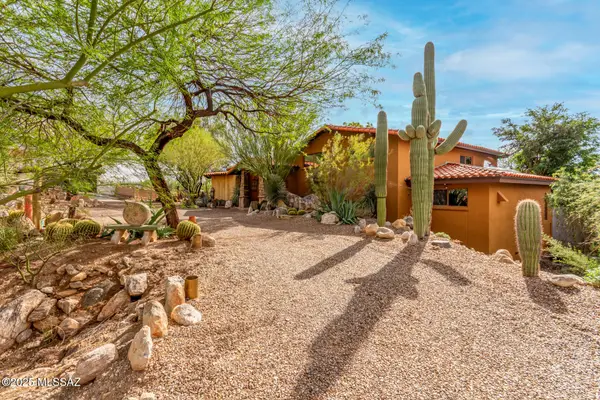 $1,295,000Active5 beds 4 baths3,668 sq. ft.
$1,295,000Active5 beds 4 baths3,668 sq. ft.4620 E Coronado Drive, Tucson, AZ 85718
MLS# 22529393Listed by: TIERRA ANTIGUA REALTY - New
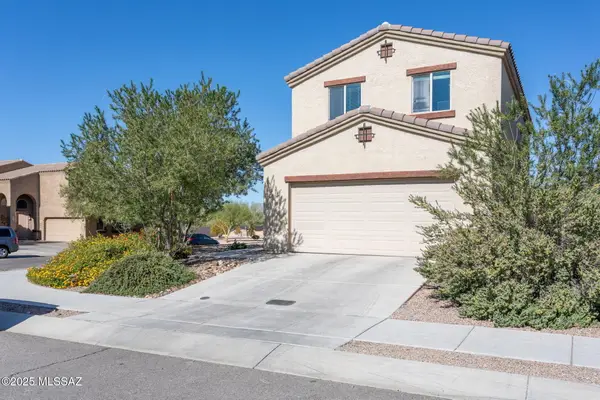 $340,000Active3 beds 3 baths1,949 sq. ft.
$340,000Active3 beds 3 baths1,949 sq. ft.8845 E Abrams Loop, Tucson, AZ 85710
MLS# 22530191Listed by: RE/MAX RESULTS - Open Sun, 12 to 3pmNew
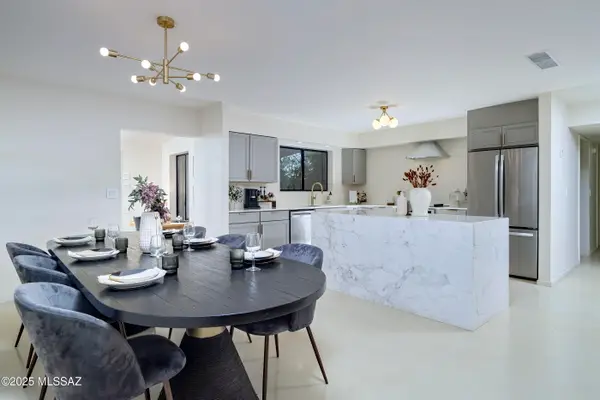 $799,000Active3 beds 2 baths2,937 sq. ft.
$799,000Active3 beds 2 baths2,937 sq. ft.1005 W Emerine Drive, Tucson, AZ 85704
MLS# 22530192Listed by: GRAY ST. ONGE - New
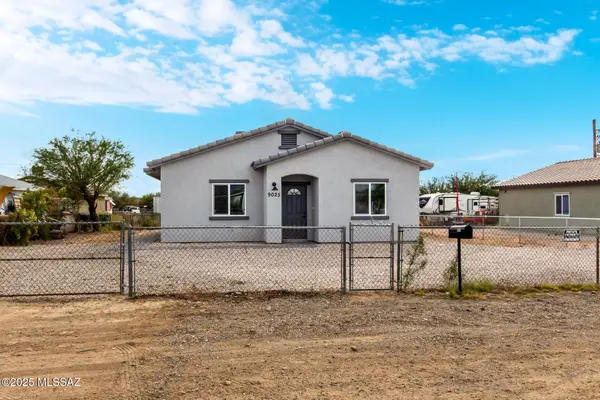 $279,900Active3 beds 2 baths1,368 sq. ft.
$279,900Active3 beds 2 baths1,368 sq. ft.9025 W Bruce Street, Tucson, AZ 85735
MLS# 22530193Listed by: HOMESMART ADVANTAGE GROUP - New
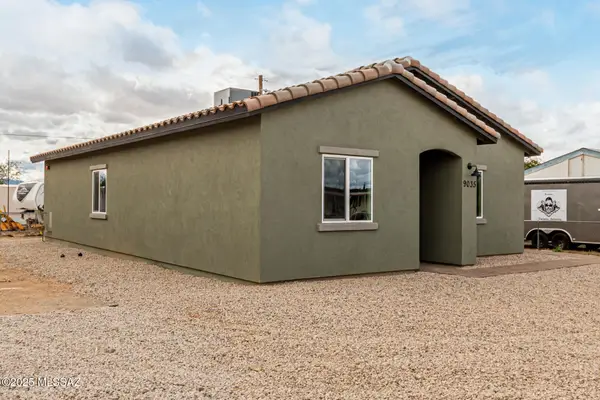 $279,900Active3 beds 2 baths1,368 sq. ft.
$279,900Active3 beds 2 baths1,368 sq. ft.9035 W Bruce Street, Tucson, AZ 85735
MLS# 22530194Listed by: HOMESMART ADVANTAGE GROUP - New
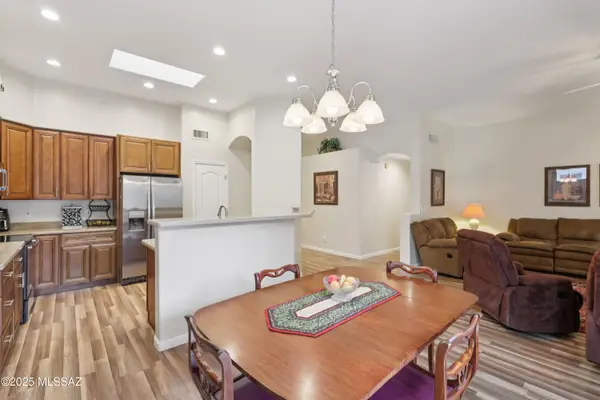 $435,000Active4 beds 2 baths1,882 sq. ft.
$435,000Active4 beds 2 baths1,882 sq. ft.7444 E Calle Infinito, Tucson, AZ 85715
MLS# 22530196Listed by: LONG REALTY - New
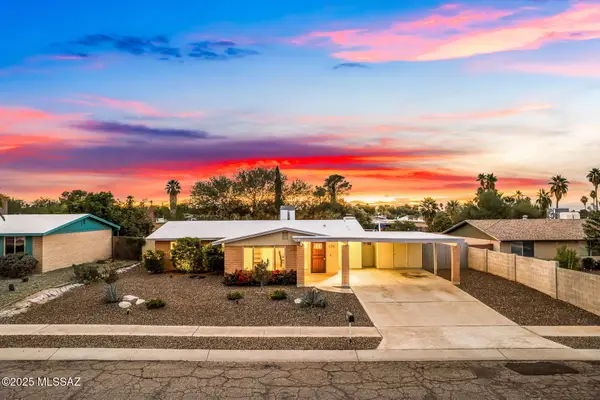 $419,000Active4 beds 2 baths1,663 sq. ft.
$419,000Active4 beds 2 baths1,663 sq. ft.525 N Bonanza Avenue, Tucson, AZ 85748
MLS# 22530197Listed by: RUSS LYON SOTHEBY'S INTERNATIONAL REALTY - New
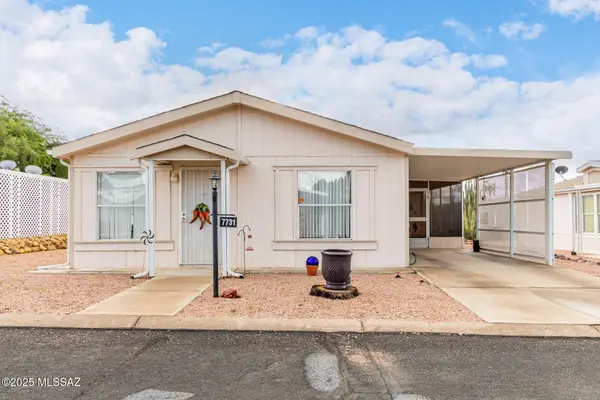 $190,000Active2 beds 2 baths1,188 sq. ft.
$190,000Active2 beds 2 baths1,188 sq. ft.7731 W Touchstone Street, Tucson, AZ 85735
MLS# 22530200Listed by: INDIE REALTY, LLC - New
 $375,000Active2 beds 1 baths1,004 sq. ft.
$375,000Active2 beds 1 baths1,004 sq. ft.1033 E Waverly Street, Tucson, AZ 85719
MLS# 22530201Listed by: WOW REAL ESTATE LLC - Open Sun, 12 to 2pmNew
 $415,000Active2 beds 1 baths1,033 sq. ft.
$415,000Active2 beds 1 baths1,033 sq. ft.2620 E Lee Street, Tucson, AZ 85719
MLS# 22530202Listed by: REALTY EXECUTIVES ARIZONA TERRITORY
