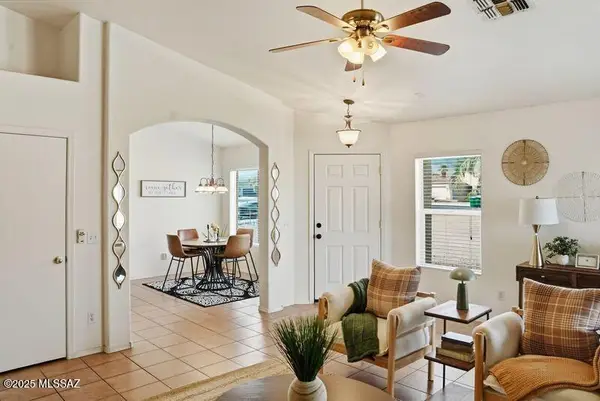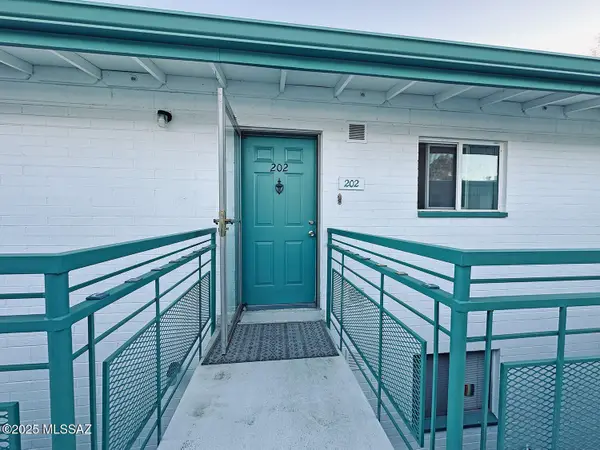3861 N River Hills Drive, Tucson, AZ 85750
Local realty services provided by:Habitation Realty ERA Powered
Listed by: tayyeb ahmad
Office: realty executives arizona territory
MLS#:22523283
Source:TU
Price summary
- Price:$1,725,000
- Price per sq. ft.:$492.86
About this home
Experience modern luxury at 3861 N River Hills Dr, a newly built 3,500 sq. ft. masterpiece in Tucson, AZ. This 4-bedroom, 4.5-bath home sits on a 1-acre lot and boasts high-end finishes, breathtaking mountain views, and seamless indoor-outdoor living. The open-concept design features a gourmet kitchen with state-of-the-art appliances and stunning quartzite counters and island, while the primary suite offers a spa-like bath, custom walk-in closet, and private retreat. Entertain in style with a sparkling pool, spa, covered patio, and built-in grill area. Additional highlights include en-suite bedrooms, a home office, and a 3-car garage. Located near Tucson's best dining and recreation, this home is the epitome of elegance and comfort. Don't miss it!
Contact an agent
Home facts
- Year built:2024
- Listing ID #:22523283
- Added:103 day(s) ago
- Updated:December 17, 2025 at 06:56 PM
Rooms and interior
- Bedrooms:4
- Total bathrooms:5
- Full bathrooms:4
- Living area:3,500 sq. ft.
Heating and cooling
- Cooling:Heat Pump
- Heating:Energy Star Qualified Equipment, Gas Pac, Zoned
Structure and exterior
- Roof:Built Up
- Year built:2024
- Building area:3,500 sq. ft.
- Lot area:1.07 Acres
Schools
- High school:Sabino
- Middle school:Dodge Traditional Magnet
- Elementary school:Whitmore
Utilities
- Water:Water Company
- Sewer:Septic
Finances and disclosures
- Price:$1,725,000
- Price per sq. ft.:$492.86
- Tax amount:$2,415 (2024)
New listings near 3861 N River Hills Drive
- New
 $539,000Active3 beds 3 baths2,223 sq. ft.
$539,000Active3 beds 3 baths2,223 sq. ft.10843 N Cactus Point Drive, Tucson, AZ 85742
MLS# 22532031Listed by: TIERRA ANTIGUA REALTY - New
 $299,500Active3 beds 2 baths1,125 sq. ft.
$299,500Active3 beds 2 baths1,125 sq. ft.9571 E 33rd Street, Tucson, AZ 85748
MLS# 22532032Listed by: MY HOME GROUP - New
 $185,000Active3 beds 2 baths1,308 sq. ft.
$185,000Active3 beds 2 baths1,308 sq. ft.450 E Roger Road, Tucson, AZ 85705
MLS# 22532005Listed by: TIERRA ANTIGUA REALTY - New
 $269,900Active2 beds 2 baths1,344 sq. ft.
$269,900Active2 beds 2 baths1,344 sq. ft.6009 W Lazy S Street, Tucson, AZ 85713
MLS# 22532011Listed by: LONG REALTY - Open Sat, 12 to 3pmNew
 $380,000Active4 beds 2 baths1,863 sq. ft.
$380,000Active4 beds 2 baths1,863 sq. ft.2550 N Van Buren Avenue, Tucson, AZ 85712
MLS# 22532012Listed by: KELLER WILLIAMS INTEGRITY FIRST - New
 $349,900Active3 beds 2 baths1,571 sq. ft.
$349,900Active3 beds 2 baths1,571 sq. ft.4080 W Magee Road, Tucson, AZ 85741
MLS# 22532013Listed by: COLDWELL BANKER REALTY - New
 $339,900Active3 beds 2 baths1,575 sq. ft.
$339,900Active3 beds 2 baths1,575 sq. ft.8000 W Mural Hill Drive, Tucson, AZ 85743
MLS# 22532016Listed by: JASON MITCHELL GROUP - New
 $111,000Active2 beds 1 baths850 sq. ft.
$111,000Active2 beds 1 baths850 sq. ft.1776 S Palo Verde #B202, Tucson, AZ 85713
MLS# 22532019Listed by: CENTRA REALTY - Open Fri, 12:30 to 5pmNew
 $679,000Active3 beds 2 baths2,167 sq. ft.
$679,000Active3 beds 2 baths2,167 sq. ft.9340 E Paseo Tierra Verde, Tucson, AZ 85749
MLS# 22532026Listed by: REALTY EXECUTIVES ARIZONA TERRITORY - New
 $339,000Active3 beds 2 baths1,643 sq. ft.
$339,000Active3 beds 2 baths1,643 sq. ft.8032 E Kenyon Drive, Tucson, AZ 85710
MLS# 22532027Listed by: NEW PUEBLO REALTY & INVESTMENTS, LLC
