4099 N Canyon Ranch Drive, Tucson, AZ 85750
Local realty services provided by:ERA Four Feathers Realty, L.C.
4099 N Canyon Ranch Drive,Tucson, AZ 85750
$2,730,000
- 4 Beds
- 5 Baths
- 4,027 sq. ft.
- Single family
- Active
Listed by: edgar b yacob
Office: long realty
MLS#:22526645
Source:TU
Price summary
- Price:$2,730,000
- Price per sq. ft.:$677.92
- Monthly HOA dues:$1,155
About this home
A superb blend of southwestern and contemporary architecture and design makes this an ideal retreat on the grounds of, the recipient of Michelin Guide honors, Canyon Ranch Health and Fitness Resort. The current improvements, additions, and remodeling done with delicate simplicity and quality construction adhering to minute details in its functionality. A comfortable open floor plan flows seamlessly from the living room through the kitchen and the dining area into the rest of this 4 bedrooms and 4 bathroom house. A wide streamlined 10 ft electric fireplace adds soothing warmth to the space. Fine quality of the custom designed kitchen cabinets, granite tops and the high end appliances is immediately apparent. Primary Suite includes a workout studio, floor to ceiling windows inviting in
Contact an agent
Home facts
- Year built:1996
- Listing ID #:22526645
- Added:65 day(s) ago
- Updated:December 17, 2025 at 06:56 PM
Rooms and interior
- Bedrooms:4
- Total bathrooms:5
- Full bathrooms:4
- Living area:4,027 sq. ft.
Heating and cooling
- Cooling:Ceiling Fans, Central Air, Zoned
- Heating:Forced Air, Mini-Split, Natural Gas
Structure and exterior
- Roof:Built Up
- Year built:1996
- Building area:4,027 sq. ft.
- Lot area:0.61 Acres
Schools
- High school:Sabino
- Middle school:Magee
- Elementary school:Fruchthendler
Utilities
- Water:Water Company
- Sewer:Connected
Finances and disclosures
- Price:$2,730,000
- Price per sq. ft.:$677.92
- Tax amount:$6,919 (2024)
New listings near 4099 N Canyon Ranch Drive
- New
 $275,000Active2 beds 2 baths1,231 sq. ft.
$275,000Active2 beds 2 baths1,231 sq. ft.8540 W Magpie Place, Tucson, AZ 85757
MLS# 22531996Listed by: REALTY EXECUTIVES ARIZONA TERRITORY - New
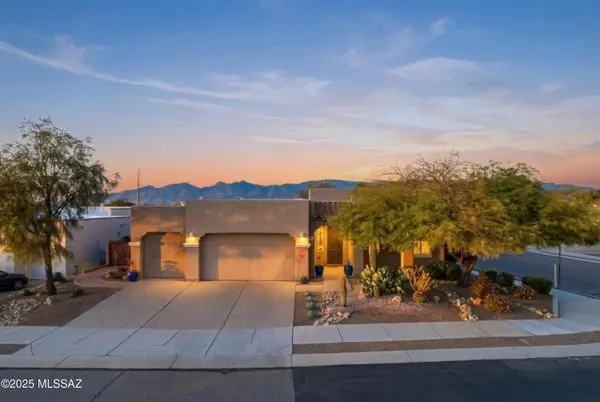 $490,000Active3 beds 2 baths2,360 sq. ft.
$490,000Active3 beds 2 baths2,360 sq. ft.3929 S Camino Ensenada Del Pantano, Tucson, AZ 85730
MLS# 22531998Listed by: TIERRA ANTIGUA REALTY - New
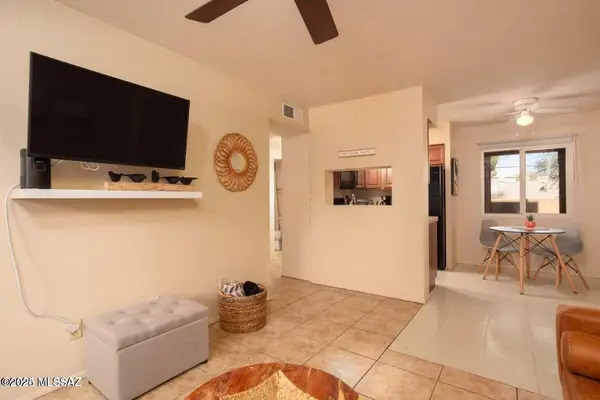 $85,000Active1 beds 1 baths475 sq. ft.
$85,000Active1 beds 1 baths475 sq. ft.1810 E Blacklidge Drive #106, Tucson, AZ 85619
MLS# 22531989Listed by: REAL BROKER - Open Thu, 8am to 7pmNew
 $242,000Active2 beds 2 baths962 sq. ft.
$242,000Active2 beds 2 baths962 sq. ft.1624 W Mulholland Court, Tucson, AZ 85746
MLS# 22531990Listed by: OPENDOOR BROKERAGE, LLC - New
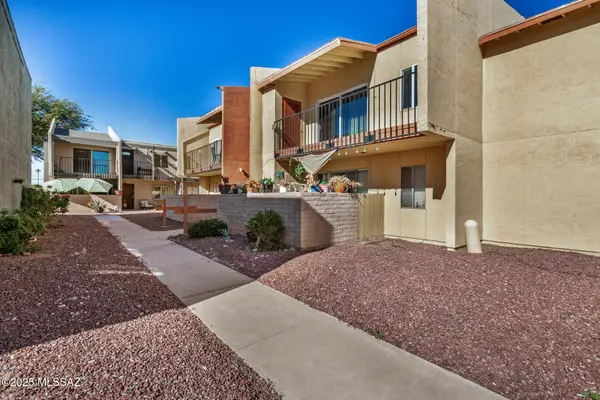 $135,000Active2 beds 2 baths945 sq. ft.
$135,000Active2 beds 2 baths945 sq. ft.820 S Langley Avenue #205, Tucson, AZ 85710
MLS# 22531991Listed by: REAL BROKER - Open Sun, 12 to 4pmNew
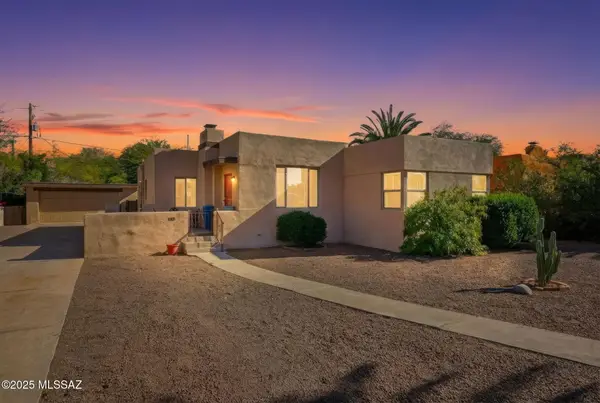 $459,900Active3 beds 2 baths1,722 sq. ft.
$459,900Active3 beds 2 baths1,722 sq. ft.105 S Irving Avenue, Tucson, AZ 85711
MLS# 22531986Listed by: TIERRA ANTIGUA REALTY - New
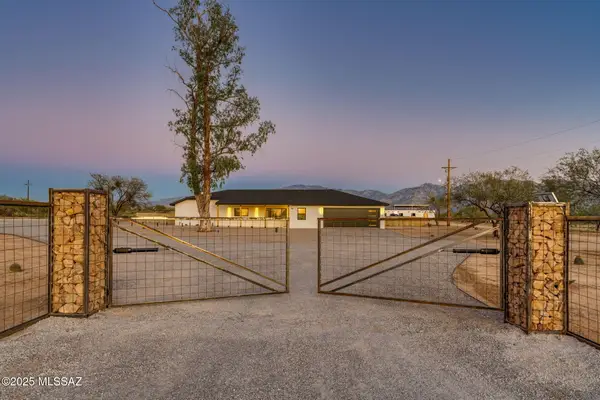 $1,695,000Active4 beds 3 baths4,433 sq. ft.
$1,695,000Active4 beds 3 baths4,433 sq. ft.12450 N La Cholla Boulevard, Tucson, AZ 85755
MLS# 22529925Listed by: REALTY EXECUTIVES ARIZONA TERRITORY - New
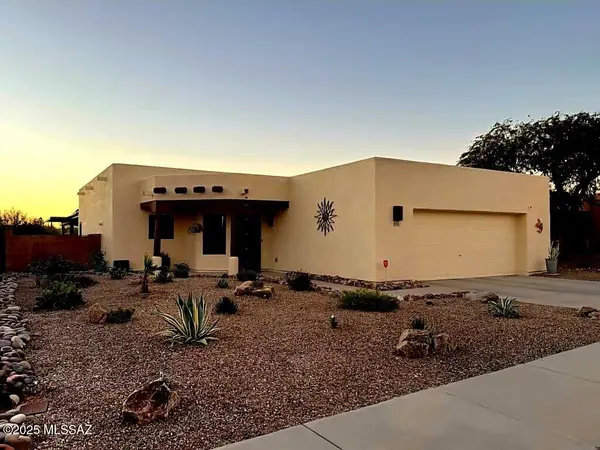 $500,000Active3 beds 2 baths2,055 sq. ft.
$500,000Active3 beds 2 baths2,055 sq. ft.9301 N Moon View Place, Tucson, AZ 85742
MLS# 22531557Listed by: EXP REALTY - New
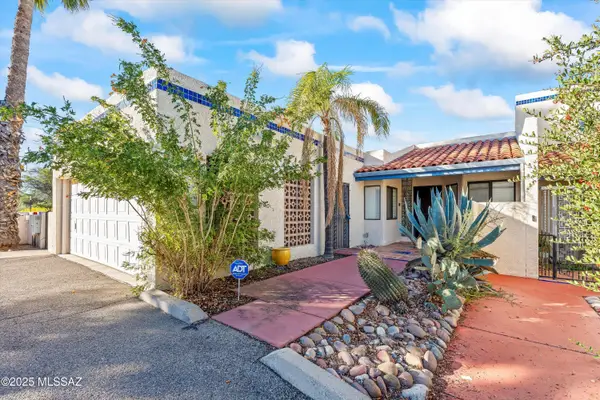 $350,000Active3 beds 2 baths1,767 sq. ft.
$350,000Active3 beds 2 baths1,767 sq. ft.5217 N 1st Avenue, Tucson, AZ 85718
MLS# 22531749Listed by: COLDWELL BANKER REALTY - New
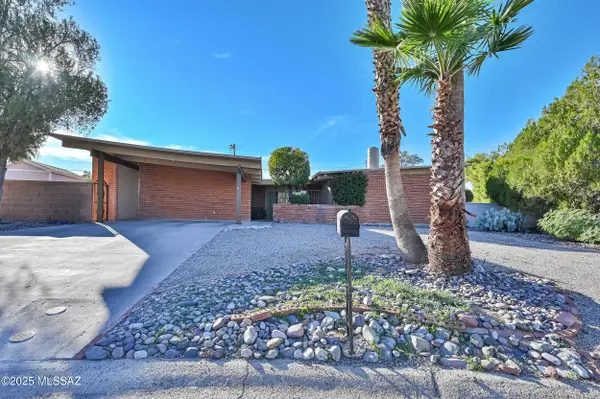 $350,000Active3 beds 2 baths2,028 sq. ft.
$350,000Active3 beds 2 baths2,028 sq. ft.1252 S Avenida Sirio, Tucson, AZ 85710
MLS# 22531926Listed by: EXP REALTY
