4201 N Calle Vista Ciudad, Tucson, AZ 85750
Local realty services provided by:ERA Four Feathers Realty, L.C.
4201 N Calle Vista Ciudad,Tucson, AZ 85750
$949,900
- 4 Beds
- 3 Baths
- 3,444 sq. ft.
- Single family
- Active
Listed by: nann louise brosseau, michael a johnson
Office: realty executives arizona territory
MLS#:22521026
Source:TU
Price summary
- Price:$949,900
- Price per sq. ft.:$275.81
- Monthly HOA dues:$4
About this home
Seller will accept or counter offers within the range of $949,900-$979,900. Your desert oasis awaits you!!! Absolutely stunning 4BD/3BA with den in Vista Ciudad Estates. Open floorplan, high ceilings, light and bright throughout. Natural stone floors, neutral paint tones, updated, upgraded, and meticulously well maintained and cared for. Formal living room with fireplace is accompanied by a formal dining room situated directly off of the kitchen. The kitchen is simply a chef's delight boasting custom cabinets, stainless steel appliances, granite countertops, double ovens, pantry, storage space galore, as well as an extremely spacious area to eat in. Great room features soaring ceiling, built in surround sound, built in bar with ice maker, wine cooler, and refrigerator. Pool and
Contact an agent
Home facts
- Year built:1981
- Listing ID #:22521026
- Added:90 day(s) ago
- Updated:November 12, 2025 at 03:46 PM
Rooms and interior
- Bedrooms:4
- Total bathrooms:3
- Full bathrooms:2
- Living area:3,444 sq. ft.
Heating and cooling
- Cooling:Ceiling Fans, Central Air, Dual, Zoned
- Heating:Forced Air, Natural Gas, Zoned
Structure and exterior
- Roof:Built Up, Tile
- Year built:1981
- Building area:3,444 sq. ft.
- Lot area:1.82 Acres
Schools
- High school:Sabino
- Middle school:Magee
- Elementary school:Whitmore
Utilities
- Sewer:Connected
Finances and disclosures
- Price:$949,900
- Price per sq. ft.:$275.81
- Tax amount:$5,216 (2024)
New listings near 4201 N Calle Vista Ciudad
- New
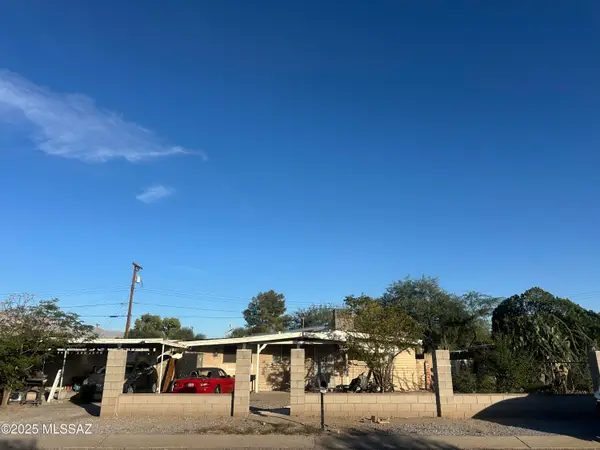 $225,000Active3 beds 2 baths1,291 sq. ft.
$225,000Active3 beds 2 baths1,291 sq. ft.4842 N Plane Avenue, Tucson, AZ 85705
MLS# 22529319Listed by: ALCOVERDE REALTY & INVESTMENTS - New
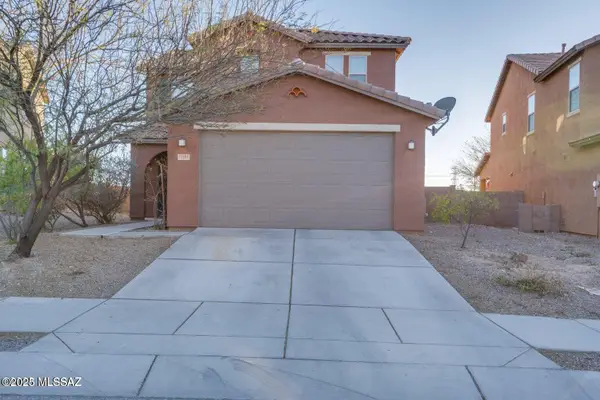 $415,000Active3 beds 3 baths2,212 sq. ft.
$415,000Active3 beds 3 baths2,212 sq. ft.11166 E Vail Vista Court, Tucson, AZ 85747
MLS# 22528619Listed by: EPIQUE REALTY - New
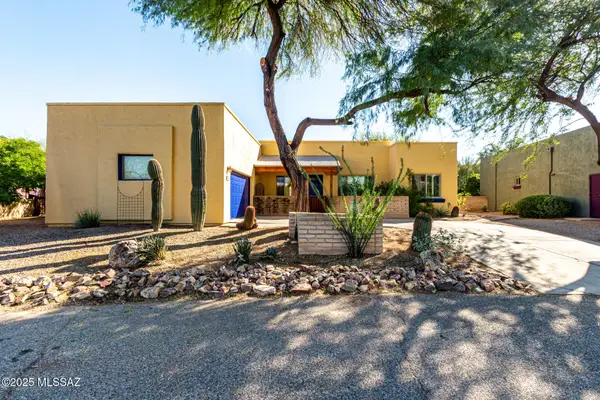 $529,000Active4 beds 3 baths1,944 sq. ft.
$529,000Active4 beds 3 baths1,944 sq. ft.5331 S Rust Lane, Tucson, AZ 85747
MLS# 22529297Listed by: REAL BROKER - New
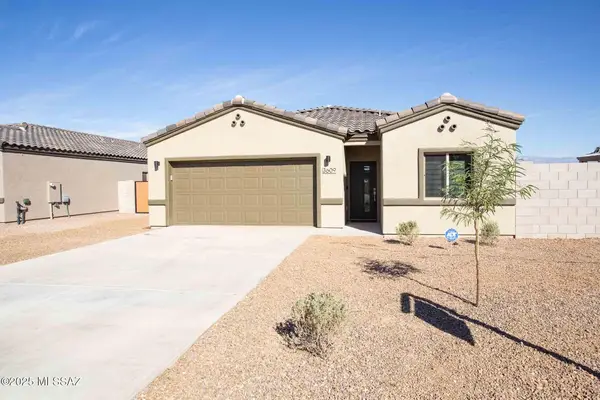 $389,900Active4 beds 2 baths1,725 sq. ft.
$389,900Active4 beds 2 baths1,725 sq. ft.3609 E Nebraska Stravenue, Tucson, AZ 85706
MLS# 22529299Listed by: ROCA REALTY - New
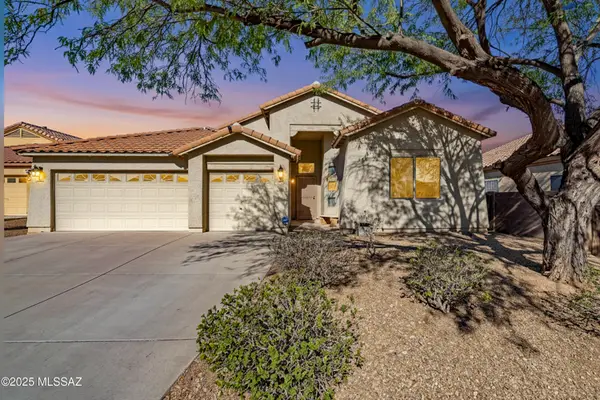 $445,000Active4 beds 2 baths2,338 sq. ft.
$445,000Active4 beds 2 baths2,338 sq. ft.5584 W Crystal Rain Place, Tucson, AZ 85735
MLS# 22529300Listed by: KELLER WILLIAMS SOUTHERN ARIZONA - New
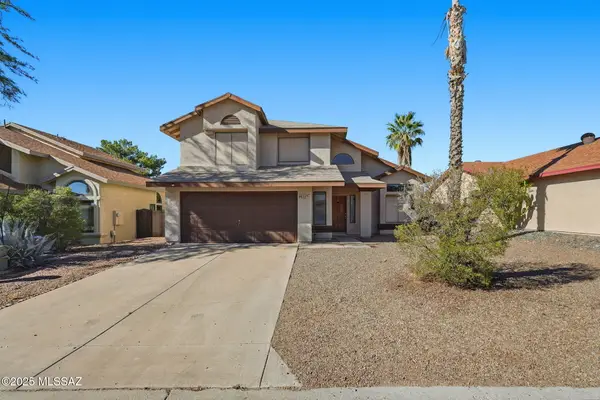 $329,000Active3 beds 3 baths1,807 sq. ft.
$329,000Active3 beds 3 baths1,807 sq. ft.9033 N Tiger Eye Way, Tucson, AZ 85742
MLS# 22529303Listed by: LONG REALTY - New
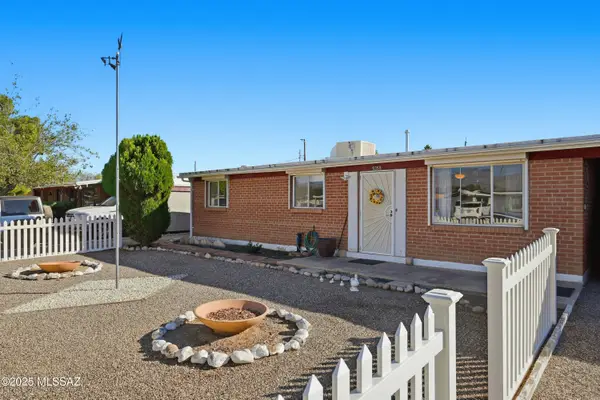 $270,000Active4 beds 2 baths1,620 sq. ft.
$270,000Active4 beds 2 baths1,620 sq. ft.5358 E 28th Street, Tucson, AZ 85711
MLS# 22529304Listed by: COLDWELL BANKER REALTY - New
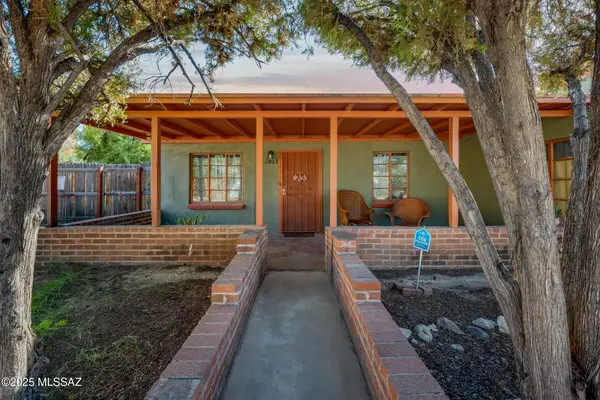 $550,000Active-- beds -- baths2,973 sq. ft.
$550,000Active-- beds -- baths2,973 sq. ft.2813-2815 N Castro Avenue, Tucson, AZ 85705
MLS# 22529307Listed by: LONG REALTY - New
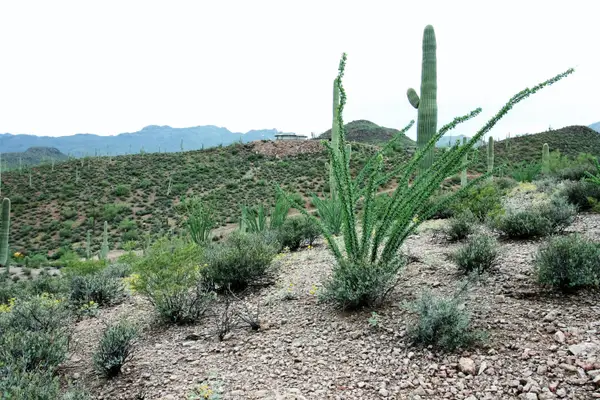 $199,000Active5 Acres
$199,000Active5 Acres000 Gerhart #11, Tucson, AZ 85745
MLS# 22529311Listed by: HOMESMART ADVANTAGE GROUP - New
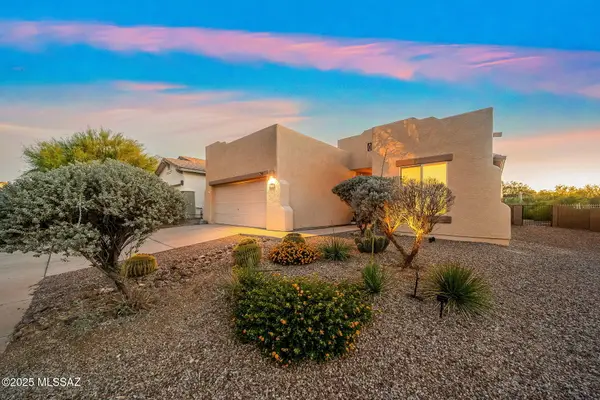 $369,900Active3 beds 2 baths1,642 sq. ft.
$369,900Active3 beds 2 baths1,642 sq. ft.9842 E Wind Dancer Drive, Tucson, AZ 85748
MLS# 22529315Listed by: TIERRA ANTIGUA REALTY
