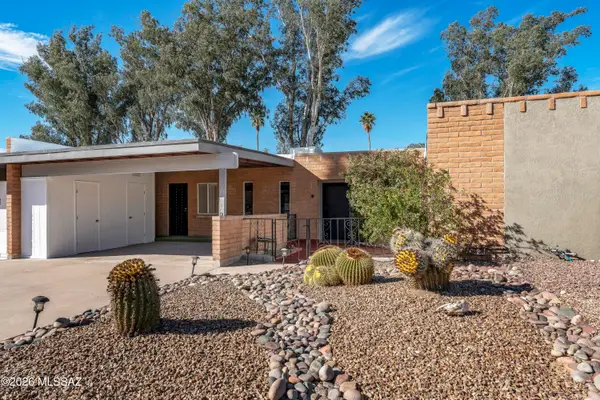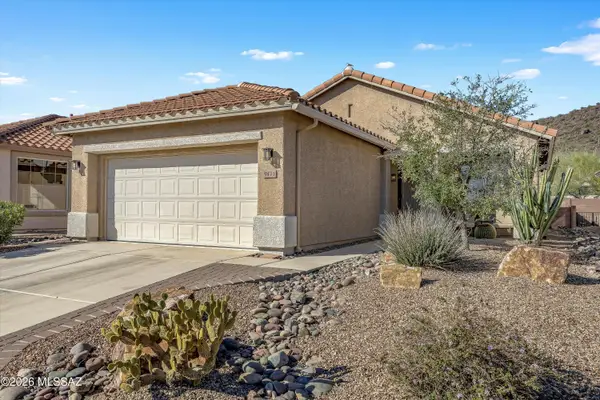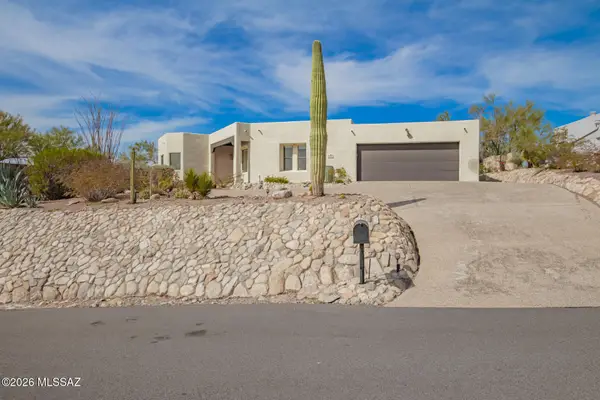4235 E Coronado, Tucson, AZ 85718
Local realty services provided by:Habitation Realty ERA Powered
4235 E Coronado,Tucson, AZ 85718
$1,390,000
- 3 Beds
- 3 Baths
- 2,622 sq. ft.
- Single family
- Active
Listed by: dawn m jacobs, will william patr dingeldein
Office: russ lyon sotheby's international realty
MLS#:22523926
Source:TU
Price summary
- Price:$1,390,000
- Price per sq. ft.:$530.13
About this home
Welcome home to the epitome of hilltop living, where panoramic views create a haven unlike any other. A true seamless fusion of modern elegance and timeless sophistication. The foyer welcomes you with sleek tile flooring that extends throughout. Equipped with state-of-the-art stainless steel appliances, the gourmet kitchen is a chef's dream. Upgraded light fixtures, custom doors, and custom cabinetry create an atmosphere of understated elegance and refinement. Step outside to your private oasis, where an enormous sparkling pool awaits. This home has the unique ability to accommodate large gatherings while still feeling intimate once your guests have departed. For your furry companions, a dog run ensures they too can enjoy the luxury of space and freedom. The solar panels allow for one to easily embrace sustainable living. Built up against the mountainside, there are multiple vantage points to enjoy views of the natural desert. Soak in the brand new (12/25) hot tub at the top of the outdoor steps or Gather around the outdoor fire pit to enjoy the backdrop of the city lights dancing amidst the majestic mountain views. Discover a lifestyle that provides privacy and luxury in a location where high end amenities are only a short drive away.
Contact an agent
Home facts
- Year built:1979
- Listing ID #:22523926
- Added:152 day(s) ago
- Updated:February 10, 2026 at 04:06 PM
Rooms and interior
- Bedrooms:3
- Total bathrooms:3
- Full bathrooms:3
- Living area:2,622 sq. ft.
Heating and cooling
- Cooling:Central Air, Zoned
- Heating:Forced Air, Natural Gas
Structure and exterior
- Year built:1979
- Building area:2,622 sq. ft.
- Lot area:0.99 Acres
Utilities
- Water:Public
Finances and disclosures
- Price:$1,390,000
- Price per sq. ft.:$530.13
- Tax amount:$5,121 (2023)
New listings near 4235 E Coronado
- New
 $349,000Active3 beds 2 baths1,762 sq. ft.
$349,000Active3 beds 2 baths1,762 sq. ft.10371 E Bridgeport, Tucson, AZ 85747
MLS# 22603945Listed by: UNITED SOUTHWEST REALTY CORPOR - New
 $300,000Active2 beds 2 baths1,522 sq. ft.
$300,000Active2 beds 2 baths1,522 sq. ft.18 W Valle, Tucson, AZ 85737
MLS# 22603950Listed by: RE/MAX FINE PROPERTIES - New
 $264,900Active3 beds 2 baths1,420 sq. ft.
$264,900Active3 beds 2 baths1,420 sq. ft.1159 E 35th, Tucson, AZ 85713
MLS# 22603940Listed by: OMNI HOMES INTERNATIONAL - New
 $529,000Active3 beds 4 baths2,468 sq. ft.
$529,000Active3 beds 4 baths2,468 sq. ft.39911 S Ironwood, Tucson, AZ 85739
MLS# 22603943Listed by: LONG REALTY - New
 $425,000Active4 beds 3 baths2,383 sq. ft.
$425,000Active4 beds 3 baths2,383 sq. ft.6260 N Desert Foothills, Tucson, AZ 85743
MLS# 22603944Listed by: REAL BROKER - Open Thu, 5 to 7pmNew
 $305,000Active1 beds 2 baths1,114 sq. ft.
$305,000Active1 beds 2 baths1,114 sq. ft.9471 N Whispering Shadows, Tucson, AZ 85743
MLS# 22603932Listed by: LONG REALTY - New
 $285,000Active3 beds 2 baths1,239 sq. ft.
$285,000Active3 beds 2 baths1,239 sq. ft.8911 E Fairway Groves, Tucson, AZ 85730
MLS# 22603934Listed by: COLDWELL BANKER REALTY - New
 $600,000Active-- beds -- baths3,159 sq. ft.
$600,000Active-- beds -- baths3,159 sq. ft.10501 E Calle Del Este, Tucson, AZ 85748
MLS# 22603936Listed by: LONG REALTY - New
 $225,000Active3 beds 2 baths1,456 sq. ft.
$225,000Active3 beds 2 baths1,456 sq. ft.7983 N Team Roper, Tucson, AZ 85743
MLS# 22603939Listed by: REAL BROKER - New
 $650,000Active4 beds 3 baths2,333 sq. ft.
$650,000Active4 beds 3 baths2,333 sq. ft.4051 E Bujia Primera, Tucson, AZ 85718
MLS# 22603914Listed by: MY HOME GROUP

