4542 N Bear Canyon, Tucson, AZ 85749
Local realty services provided by:ERA Four Feathers Realty, L.C.
4542 N Bear Canyon,Tucson, AZ 85749
$950,000
- 4 Beds
- 4 Baths
- - sq. ft.
- Single family
- Active
Listed by: angela marie kuzma
Office: keller williams integrity first
MLS#:22526931
Source:TU
Price summary
- Price:$950,000
About this home
Welcome to the most exceptional home in the heart of Bear Canyon, one of Tucson's most sought-after areas in the Old Pueblo! This remodeled (& furnished) ranch-style luxury residence offers sweeping panoramic mountain views, a circular driveway, mature palms, & vibrant Southwest charm. Inside, you'll find a harmonious blend of art, vibe & design—desert colors, distinct walls, a purpose to every room, rich decor, natural light, and the most inviting atmosphere. The gourmet kitchen is a chef's dream, featuring an open concept, a gas ILVE 6-burner range w/ griddle, a copper farmhouse sink & range hood, & extensive cabinets. Truly an entertainer's dream! This home features a resealed pool, new plumbing, new electrical, and new septic. All on a large private lot in a tranquil desert settin The home is surrounded by saguaros and natural desert, has a large fire pit ready for the cool Tucson evenings, & an extra detached garage (5 garage spaces total)! Whether you're searching for a serene desert retreat or an income-generating property, this home delivers versatility and style. This home is ready to be a luxury rental property projected to bring in 115K/year. Please refer to the documents section for a detailed list of recent upgrades and renovation timeline. Don't miss your opportunity to own this one-of-a-kind desert gem with unmatched character, comfort, and views!
Contact an agent
Home facts
- Year built:1965
- Listing ID #:22526931
- Added:80 day(s) ago
- Updated:January 05, 2026 at 05:34 PM
Rooms and interior
- Bedrooms:4
- Total bathrooms:4
- Full bathrooms:3
- Half bathrooms:1
Heating and cooling
- Cooling:Central Air, Wall Unit(s)
- Heating:Forced Air
Structure and exterior
- Year built:1965
- Lot area:0.88 Acres
Utilities
- Water:Water Company
Finances and disclosures
- Price:$950,000
New listings near 4542 N Bear Canyon
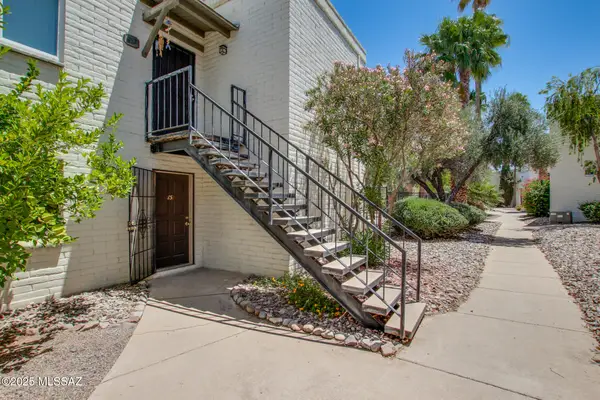 $120,000Active1 beds 1 baths
$120,000Active1 beds 1 baths8450 E Old Spanish Trail, Tucson, AZ 85710
MLS# 22514381Listed by: REALTY EXECUTIVES ARIZONA TERRITORY- New
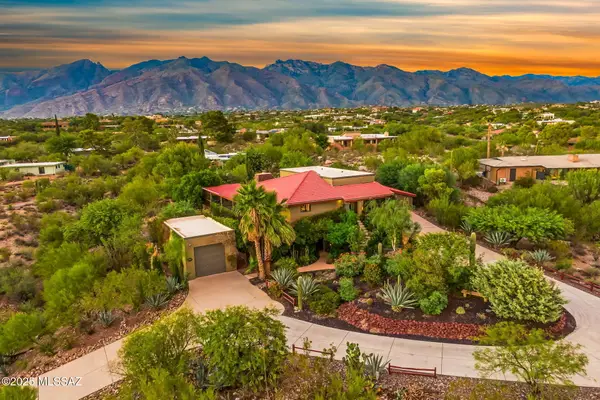 $800,000Active3 beds 4 baths
$800,000Active3 beds 4 baths4368 N Camino Colibri, Tucson, AZ 85718
MLS# 22600270Listed by: LONG REALTY - New
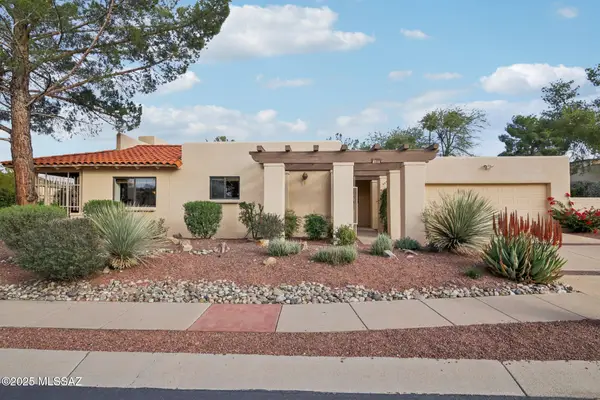 $509,000Active2 beds 2 baths
$509,000Active2 beds 2 baths3710 N River Canyon, Tucson, AZ 85750
MLS# 22600271Listed by: TIERRA ANTIGUA REALTY - New
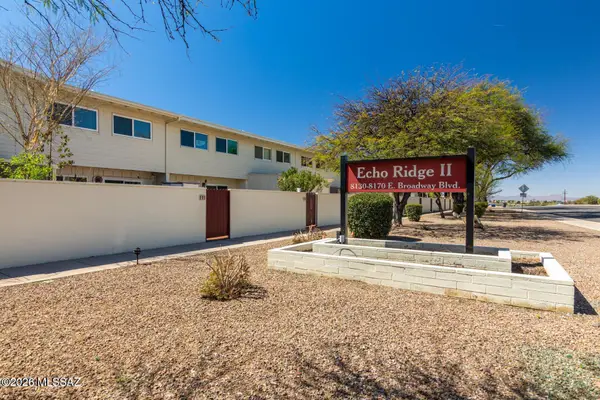 $55,900Active-- beds 1 baths
$55,900Active-- beds 1 baths8150 E Broadway, Tucson, AZ 85710
MLS# 22600273Listed by: EXP REALTY - New
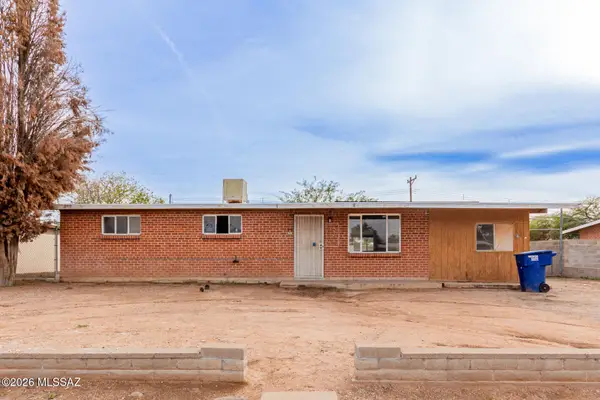 $175,000Active3 beds 2 baths
$175,000Active3 beds 2 baths4410 E Calle Aurora, Tucson, AZ 85711
MLS# 22600275Listed by: REAL BROKER - Open Sat, 3 to 6pmNew
 $330,000Active2 beds 2 baths
$330,000Active2 beds 2 baths5455 N Via Del Arbolito, Tucson, AZ 85750
MLS# 22600269Listed by: LONG REALTY - New
 $237,900Active3 beds 2 baths
$237,900Active3 beds 2 baths3790 E Sailboat, Tucson, AZ 85739
MLS# 22600268Listed by: TIERRA ANTIGUA REALTY - New
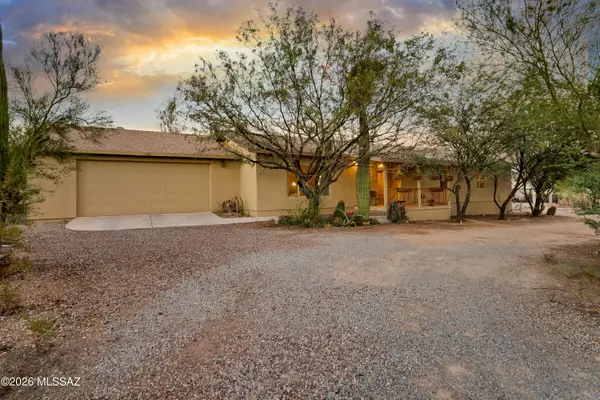 $775,000Active5 beds 4 baths
$775,000Active5 beds 4 baths11365 E Limberlost, Tucson, AZ 85749
MLS# 22532043Listed by: RE/MAX PROFESSIONALS - New
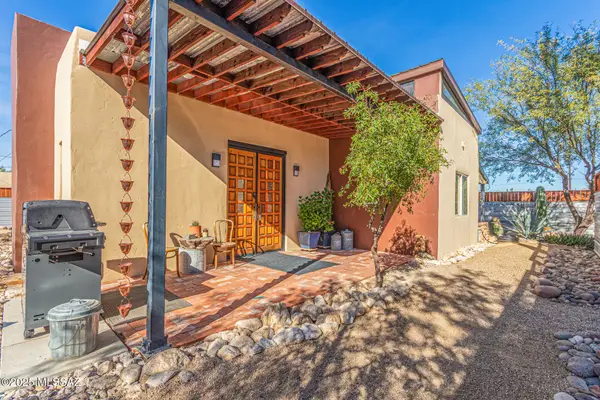 $435,000Active2 beds 2 baths
$435,000Active2 beds 2 baths3117 N Park, Tucson, AZ 85719
MLS# 22532230Listed by: REAL BROKER - New
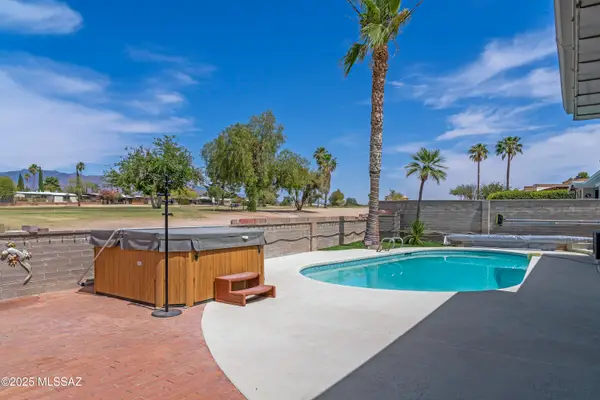 $385,000Active4 beds 2 baths
$385,000Active4 beds 2 baths8537 E Pine Valley, Tucson, AZ 85710
MLS# 22600250Listed by: REALTY EXECUTIVES ARIZONA TERRITORY
