4723 E Julian Wash Drive, Tucson, AZ 85706
Local realty services provided by:ERA Four Feathers Realty, L.C.
4723 E Julian Wash Drive,Tucson, AZ 85706
$328,540
- 3 Beds
- 2 Baths
- 1,327 sq. ft.
- Single family
- Pending
Listed by: michelle r jessee
Office: mth realty llc.
MLS#:22518905
Source:TU
Price summary
- Price:$328,540
- Price per sq. ft.:$247.58
- Monthly HOA dues:$65
About this home
Brand new, energy-efficient home available NOW! The Carnival floorplan in Tucson, Arizona offers an open concept plan with 3 bedrooms, 2 bathrooms, and a 2-car garage. Umber cabinets with dusty white and gray granite countertops, stone-look tile flooring and warm beige carpet in the Calm package. Visit Valencia Crossing and explore new homes for sale in Tucson, AZ. This community offers close proximity to major employment centers including Davis-Monthan Airforce Base and Tucson International Airport. Residents will enjoy a community park and convenient access to The Loop Bike Trail. Move-in ready with a washer, dryer, fridge. Each of our homes is built with innovative,
energy-efficient features designed to help you enjoy more savings, better health, real comfort and peace of mind.
Contact an agent
Home facts
- Year built:2025
- Listing ID #:22518905
- Added:120 day(s) ago
- Updated:November 15, 2025 at 09:25 AM
Rooms and interior
- Bedrooms:3
- Total bathrooms:2
- Full bathrooms:2
- Living area:1,327 sq. ft.
Heating and cooling
- Cooling:Heat Pump
- Heating:Heat Pump
Structure and exterior
- Roof:Tile
- Year built:2025
- Building area:1,327 sq. ft.
- Lot area:0.11 Acres
Schools
- High school:Desert View
- Middle school:Lauffer
- Elementary school:Craycroft
Utilities
- Sewer:Connected
Finances and disclosures
- Price:$328,540
- Price per sq. ft.:$247.58
New listings near 4723 E Julian Wash Drive
- New
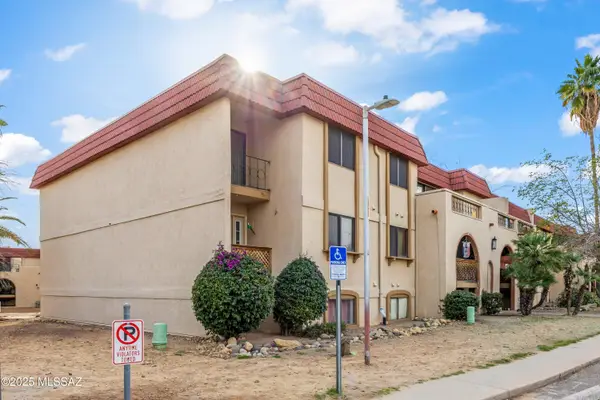 $129,000Active2 beds 2 baths1,300 sq. ft.
$129,000Active2 beds 2 baths1,300 sq. ft.461 W Yucca Court #305, Tucson, AZ 85704
MLS# 22529726Listed by: COLDWELL BANKER REALTY - New
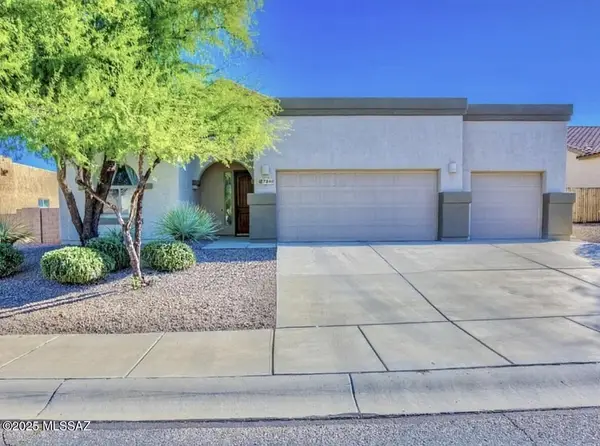 $525,000Active4 beds 2 baths1,917 sq. ft.
$525,000Active4 beds 2 baths1,917 sq. ft.7840 N Box Camp Place, Tucson, AZ 85743
MLS# 22529729Listed by: OMNI HOMES INTERNATIONAL  $90,000Active21.83 Acres
$90,000Active21.83 AcresMultiple W Diamond Bell Ranch Road #403, Tucson, AZ 85736
MLS# 22524588Listed by: COLDWELL BANKER REALTY- New
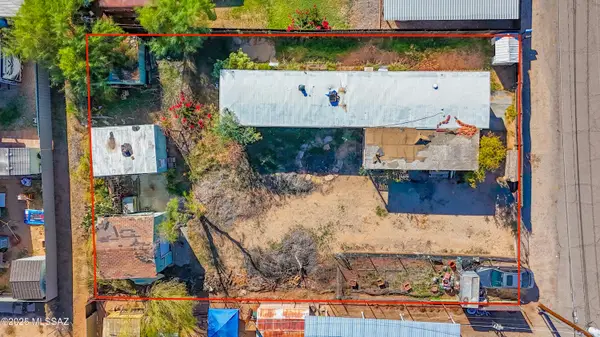 $100,000Active2 beds 2 baths1,079 sq. ft.
$100,000Active2 beds 2 baths1,079 sq. ft.4452 N Obetka Avenue, Tucson, AZ 85705
MLS# 22529721Listed by: WOW REAL ESTATE LLC - New
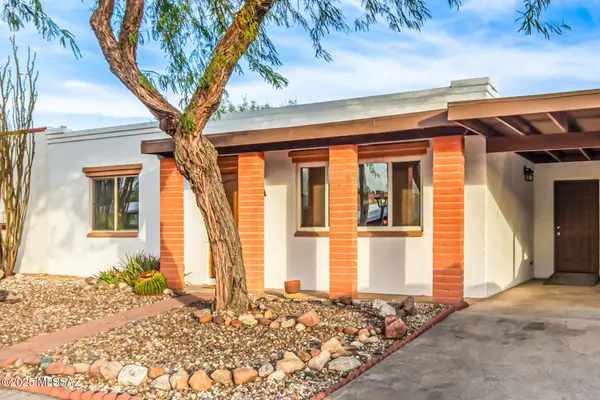 $260,000Active2 beds 2 baths939 sq. ft.
$260,000Active2 beds 2 baths939 sq. ft.45 S Azurite Drive, Tucson, AZ 85745
MLS# 22529722Listed by: EXP REALTY - New
 $214,900Active2 beds 2 baths1,077 sq. ft.
$214,900Active2 beds 2 baths1,077 sq. ft.1629 W Ruth Street, Tucson, AZ 85705
MLS# 22529723Listed by: EXP REALTY - New
 $265,000Active1.48 Acres
$265,000Active1.48 Acres3930 W Valencia Road, Tucson, AZ 85746
MLS# 22529725Listed by: WOW REAL ESTATE LLC - New
 $424,900Active4 beds 3 baths1,980 sq. ft.
$424,900Active4 beds 3 baths1,980 sq. ft.1504 S Logan Drive, Tucson, AZ 85710
MLS# 22529712Listed by: EMPIRE MANAGEMENT - New
 $299,900Active3 beds 2 baths1,286 sq. ft.
$299,900Active3 beds 2 baths1,286 sq. ft.9045 E Ironbark Street, Tucson, AZ 85747
MLS# 22529715Listed by: KELLER WILLIAMS SOUTHERN ARIZONA - New
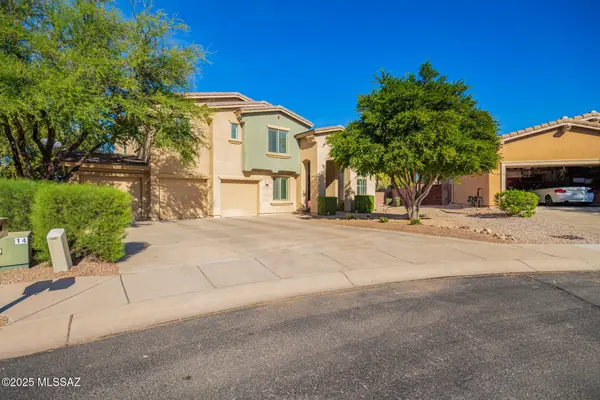 $825,000Active5 beds 5 baths4,739 sq. ft.
$825,000Active5 beds 5 baths4,739 sq. ft.7992 N Ironwood Reserve Way, Tucson, AZ 85743
MLS# 22529716Listed by: AZ FLAT FEE
