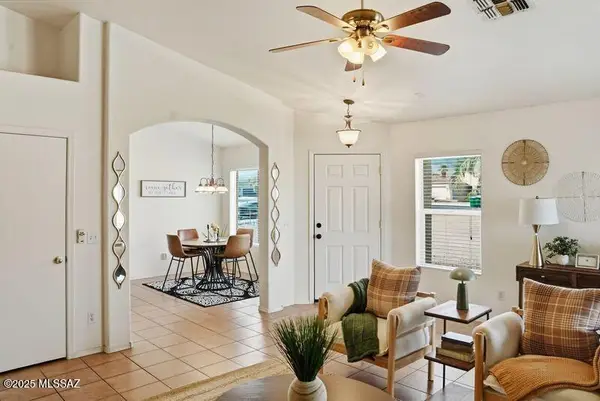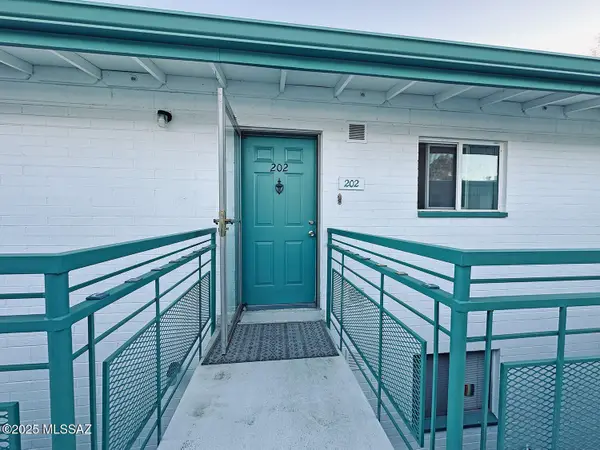4730 E Apple Valley Drive, Tucson, AZ 85718
Local realty services provided by:ERA Four Feathers Realty, L.C.
4730 E Apple Valley Drive,Tucson, AZ 85718
$625,000
- 3 Beds
- 2 Baths
- 2,021 sq. ft.
- Single family
- Active
Listed by: gina f mcglamery, steve nissen
Office: long realty
MLS#:22528435
Source:TU
Price summary
- Price:$625,000
- Price per sq. ft.:$309.25
- Monthly HOA dues:$451
About this home
Rarely Available, Stand-alone Skyline Country Club ''Vivienda.'' Charming and Distinctive Signature Features of Spanish Mission Style Architecture. Beautifully Preserved, Lovingly Maintained with all the Authentic Vintage Appeal still intact. Adobe Construction, Arched Doorways & Windows, High Beamed Ceiling, Large-Scale, Light-filled Rooms in a Sprawling Layout. Gracious Entry, Formal Living & Dining Rooms with Gas Fireplace, Eat-in Kitchen and a Large Master Suite with Lots of Closet Space. New Roof & Newer HVAC. New Tile & Carpet. Expansive Porch Arcade and Private Patio for Tucson's Indoor-Outdoor Living. Deep Setback, Majestic Front Elevation that wholly integrates with the Serene Environment.
Contact an agent
Home facts
- Year built:1970
- Listing ID #:22528435
- Added:47 day(s) ago
- Updated:December 17, 2025 at 06:56 PM
Rooms and interior
- Bedrooms:3
- Total bathrooms:2
- Full bathrooms:2
- Living area:2,021 sq. ft.
Heating and cooling
- Cooling:Ceiling Fans, Central Air
- Heating:Forced Air, Natural Gas
Structure and exterior
- Roof:Built Up-Reflect
- Year built:1970
- Building area:2,021 sq. ft.
- Lot area:0.1 Acres
Schools
- High school:Catalina Fthls
- Middle school:Orange Grove
- Elementary school:Sunrise Drive
Utilities
- Sewer:Connected
Finances and disclosures
- Price:$625,000
- Price per sq. ft.:$309.25
- Tax amount:$3,500 (2024)
New listings near 4730 E Apple Valley Drive
- New
 $539,000Active3 beds 3 baths2,223 sq. ft.
$539,000Active3 beds 3 baths2,223 sq. ft.10843 N Cactus Point Drive, Tucson, AZ 85742
MLS# 22532031Listed by: TIERRA ANTIGUA REALTY - New
 $299,500Active3 beds 2 baths1,125 sq. ft.
$299,500Active3 beds 2 baths1,125 sq. ft.9571 E 33rd Street, Tucson, AZ 85748
MLS# 22532032Listed by: MY HOME GROUP - New
 $185,000Active3 beds 2 baths1,308 sq. ft.
$185,000Active3 beds 2 baths1,308 sq. ft.450 E Roger Road, Tucson, AZ 85705
MLS# 22532005Listed by: TIERRA ANTIGUA REALTY - New
 $269,900Active2 beds 2 baths1,344 sq. ft.
$269,900Active2 beds 2 baths1,344 sq. ft.6009 W Lazy S Street, Tucson, AZ 85713
MLS# 22532011Listed by: LONG REALTY - Open Sat, 12 to 3pmNew
 $380,000Active4 beds 2 baths1,863 sq. ft.
$380,000Active4 beds 2 baths1,863 sq. ft.2550 N Van Buren Avenue, Tucson, AZ 85712
MLS# 22532012Listed by: KELLER WILLIAMS INTEGRITY FIRST - New
 $349,900Active3 beds 2 baths1,571 sq. ft.
$349,900Active3 beds 2 baths1,571 sq. ft.4080 W Magee Road, Tucson, AZ 85741
MLS# 22532013Listed by: COLDWELL BANKER REALTY - New
 $339,900Active3 beds 2 baths1,575 sq. ft.
$339,900Active3 beds 2 baths1,575 sq. ft.8000 W Mural Hill Drive, Tucson, AZ 85743
MLS# 22532016Listed by: JASON MITCHELL GROUP - New
 $111,000Active2 beds 1 baths850 sq. ft.
$111,000Active2 beds 1 baths850 sq. ft.1776 S Palo Verde #B202, Tucson, AZ 85713
MLS# 22532019Listed by: CENTRA REALTY - Open Fri, 12:30 to 5pmNew
 $679,000Active3 beds 2 baths2,167 sq. ft.
$679,000Active3 beds 2 baths2,167 sq. ft.9340 E Paseo Tierra Verde, Tucson, AZ 85749
MLS# 22532026Listed by: REALTY EXECUTIVES ARIZONA TERRITORY - New
 $339,000Active3 beds 2 baths1,643 sq. ft.
$339,000Active3 beds 2 baths1,643 sq. ft.8032 E Kenyon Drive, Tucson, AZ 85710
MLS# 22532027Listed by: NEW PUEBLO REALTY & INVESTMENTS, LLC
